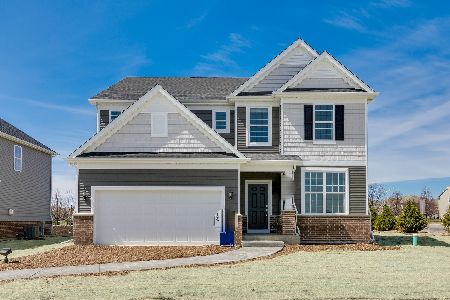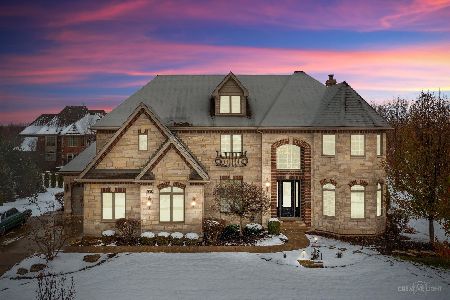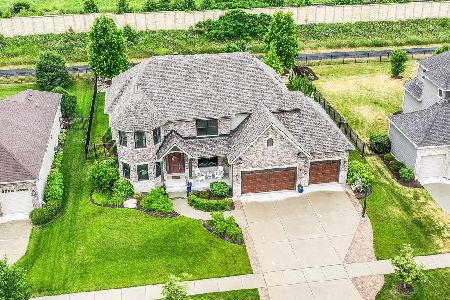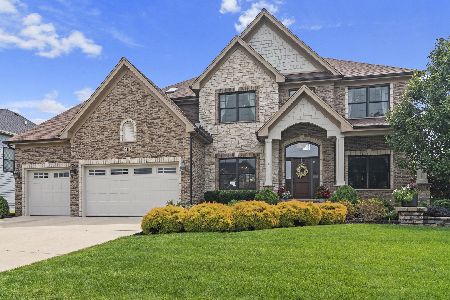4115 Chinaberry Lane, Naperville, Illinois 60564
$980,000
|
Sold
|
|
| Status: | Closed |
| Sqft: | 3,851 |
| Cost/Sqft: | $244 |
| Beds: | 4 |
| Baths: | 4 |
| Year Built: | 2021 |
| Property Taxes: | $16,862 |
| Days On Market: | 1016 |
| Lot Size: | 0,30 |
Description
ELEGANTLY REFINED CUSTOM BUILT HOME BY OVERSTREET. Why build with you can move right into this 2 year old home. Your journey starts as soon as you step into the magnificent 2 story foyer that leads to a graceful 2 story Family Room with coffered ceiling, floor to ceiling fireplace & gorgeous chandelier. The Gourmet Kitchen is spot on with current home trends, white cabinetry, high end quartz countertops & stainless steel appliances. So much storage AND a walk-in pantry. The versatile Sunroom with vaulted ceiling has endless possibilities. The 5th bedroom is located on the first floor adjacent to a first floor full bathroom with walk-in shower. PERFECT IN-LAW SUITE! The formal Dining Room is oversized and ideal for hosting your large family holidays! The Living Room is currently being used as a home Office. There is also a Mudroom off of the Kitchen. Upstairs, the Primary Bedroom with volume ceiling is fusion of luxury & tranquility. Escape into the sanctuary that is the The Primary Bathroom, featuring expresso cabinetry, gray tile, separate shower & stand alone tub that adds timeless elegance. Bedroom 2 has ensuite bathroom. Bedroom 3 & 4 are located at the other end of the catwalk overlooking Family Room & feature a large Jack & Jill bathroom. The deep pour unfinished basement is plumbed for a bathroom & waiting for your HGTV ideas! East facing 4115 Chinaberry belongs to Ashwood Club, an $8 Million clubhouse & pool! Onsite Peterson Elementary, Scullen & Waubonsie Valley High School. Conveniently located near Route 59 shopping & restaurant area.
Property Specifics
| Single Family | |
| — | |
| — | |
| 2021 | |
| — | |
| — | |
| No | |
| 0.3 |
| Will | |
| Ashwood Park | |
| 1460 / Annual | |
| — | |
| — | |
| — | |
| 11783879 | |
| 0701172010090000 |
Nearby Schools
| NAME: | DISTRICT: | DISTANCE: | |
|---|---|---|---|
|
Grade School
Peterson Elementary School |
204 | — | |
|
Middle School
Scullen Middle School |
204 | Not in DB | |
|
High School
Waubonsie Valley High School |
204 | Not in DB | |
Property History
| DATE: | EVENT: | PRICE: | SOURCE: |
|---|---|---|---|
| 12 Jul, 2023 | Sold | $980,000 | MRED MLS |
| 19 May, 2023 | Under contract | $939,000 | MRED MLS |
| 18 May, 2023 | Listed for sale | $939,000 | MRED MLS |
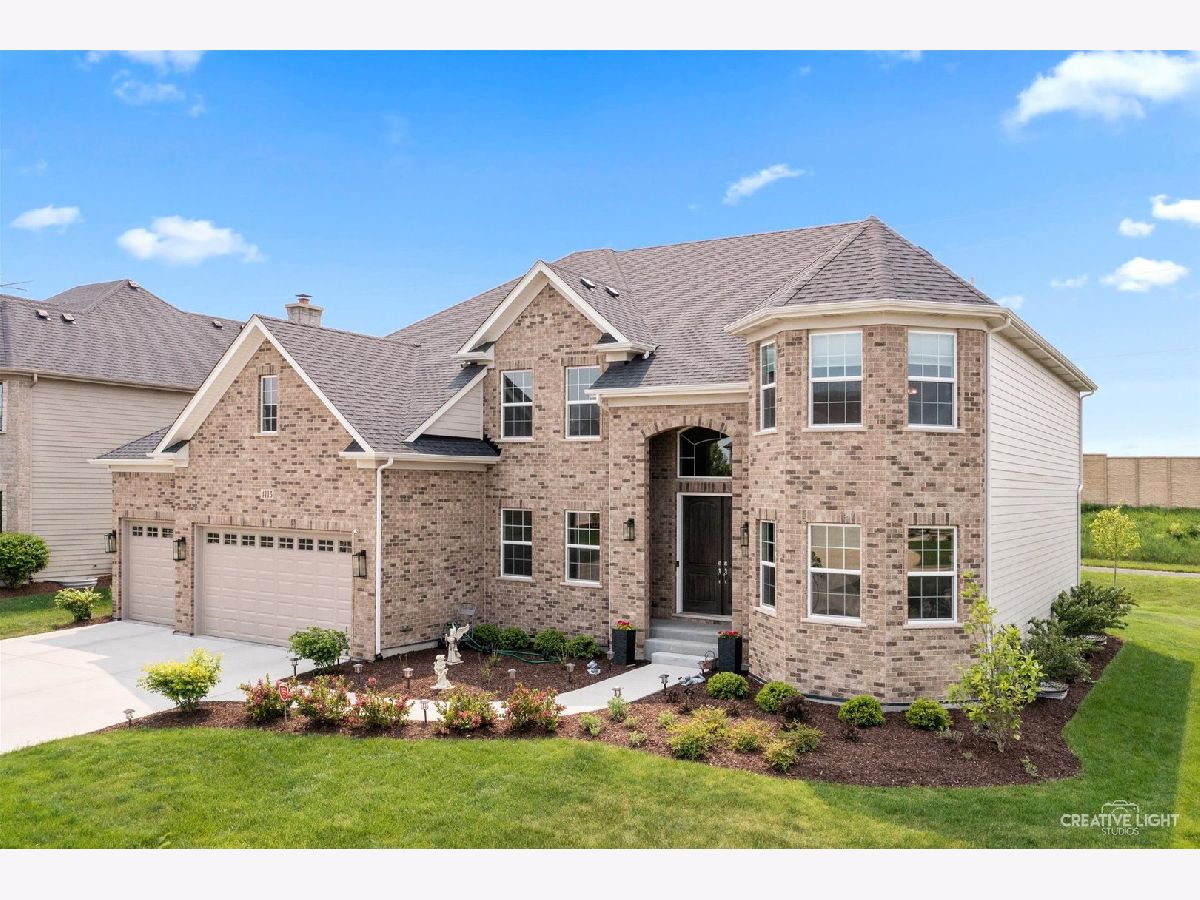
Room Specifics
Total Bedrooms: 4
Bedrooms Above Ground: 4
Bedrooms Below Ground: 0
Dimensions: —
Floor Type: —
Dimensions: —
Floor Type: —
Dimensions: —
Floor Type: —
Full Bathrooms: 4
Bathroom Amenities: Separate Shower,Double Sink,Soaking Tub
Bathroom in Basement: 0
Rooms: —
Basement Description: Unfinished,Bathroom Rough-In,9 ft + pour
Other Specifics
| 3 | |
| — | |
| Concrete | |
| — | |
| — | |
| 133X90X136X90 | |
| Unfinished | |
| — | |
| — | |
| — | |
| Not in DB | |
| — | |
| — | |
| — | |
| — |
Tax History
| Year | Property Taxes |
|---|---|
| 2023 | $16,862 |
Contact Agent
Nearby Similar Homes
Nearby Sold Comparables
Contact Agent
Listing Provided By
Baird & Warner

