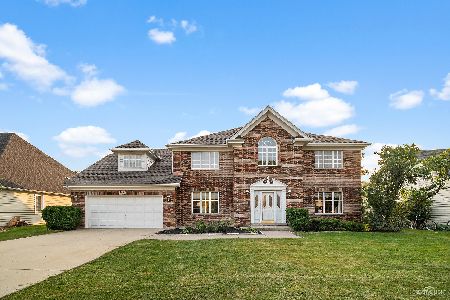4120 Kingshill Circle, Naperville, Illinois 60564
$446,500
|
Sold
|
|
| Status: | Closed |
| Sqft: | 3,200 |
| Cost/Sqft: | $154 |
| Beds: | 4 |
| Baths: | 4 |
| Year Built: | 1988 |
| Property Taxes: | $11,340 |
| Days On Market: | 5968 |
| Lot Size: | 0,25 |
Description
Prime White Eagle 5 BR Home with Granite kitchen, new stainless appliances, finished basement with recreation room, bedroom/guest room, full bathroom and craft room! Beautiful hardwood floors, lovely family room with brick fireplace with french glass doors to the living room. Main floor office with vaulted ceilings. Interior lot- just 1 block to the pool & tennis & park! Quality, condition and location!
Property Specifics
| Single Family | |
| — | |
| — | |
| 1988 | |
| Full | |
| — | |
| No | |
| 0.25 |
| Du Page | |
| White Eagle | |
| 225 / Quarterly | |
| Insurance,Security,Clubhouse,Pool | |
| Lake Michigan,Public | |
| Public Sewer | |
| 07327035 | |
| 0733401022 |
Nearby Schools
| NAME: | DISTRICT: | DISTANCE: | |
|---|---|---|---|
|
Grade School
White Eagle Elementary School |
204 | — | |
|
Middle School
Still Middle School |
204 | Not in DB | |
|
High School
Waubonsie Valley High School |
204 | Not in DB | |
Property History
| DATE: | EVENT: | PRICE: | SOURCE: |
|---|---|---|---|
| 25 Oct, 2007 | Sold | $478,000 | MRED MLS |
| 12 Sep, 2007 | Under contract | $490,000 | MRED MLS |
| — | Last price change | $500,000 | MRED MLS |
| 8 Aug, 2007 | Listed for sale | $500,000 | MRED MLS |
| 25 Feb, 2010 | Sold | $446,500 | MRED MLS |
| 19 Jan, 2010 | Under contract | $493,500 | MRED MLS |
| — | Last price change | $500,000 | MRED MLS |
| 17 Sep, 2009 | Listed for sale | $500,000 | MRED MLS |
Room Specifics
Total Bedrooms: 5
Bedrooms Above Ground: 4
Bedrooms Below Ground: 1
Dimensions: —
Floor Type: Carpet
Dimensions: —
Floor Type: Carpet
Dimensions: —
Floor Type: Carpet
Dimensions: —
Floor Type: —
Full Bathrooms: 4
Bathroom Amenities: Separate Shower,Double Sink
Bathroom in Basement: 1
Rooms: Bonus Room,Bedroom 5,Den,Exercise Room,Recreation Room,Storage,Utility Room-1st Floor
Basement Description: Finished
Other Specifics
| 2 | |
| Concrete Perimeter | |
| Concrete | |
| Deck | |
| Landscaped | |
| 77X132 | |
| — | |
| Full | |
| Vaulted/Cathedral Ceilings, Skylight(s), First Floor Bedroom, In-Law Arrangement | |
| Double Oven, Microwave, Dishwasher, Refrigerator, Disposal | |
| Not in DB | |
| Clubhouse, Pool, Tennis Courts, Sidewalks, Street Lights, Street Paved | |
| — | |
| — | |
| Gas Starter |
Tax History
| Year | Property Taxes |
|---|---|
| 2007 | $10,433 |
| 2010 | $11,340 |
Contact Agent
Nearby Similar Homes
Nearby Sold Comparables
Contact Agent
Listing Provided By
Berkshire Hathaway HomeServices KoenigRubloff









