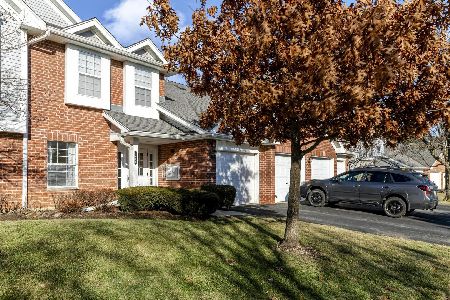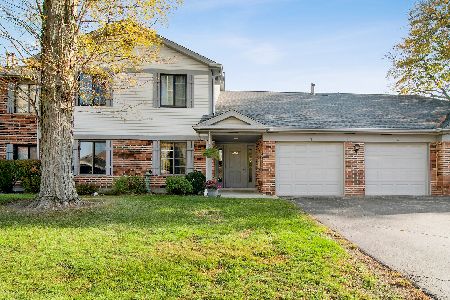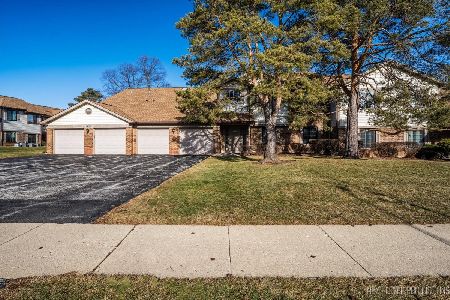4120 Mallard Drive, Arlington Heights, Illinois 60004
$132,500
|
Sold
|
|
| Status: | Closed |
| Sqft: | 0 |
| Cost/Sqft: | — |
| Beds: | 2 |
| Baths: | 1 |
| Year Built: | 1987 |
| Property Taxes: | $2,862 |
| Days On Market: | 4233 |
| Lot Size: | 0,00 |
Description
Move right into this wonderful coach home in sought after Pleasant Trail. Enjoy a private garage in this upgraded 1st floor unit. Enter to gleaming hardwood floors and a spacious open layout. The living room and kitchen open to a relaxing outside patio. Use the eat in kitchen or entertain with the dining room. Upgraded bathroom & Master bedroom walk in closet. Even has a large in unit laundry room. Move home today!
Property Specifics
| Condos/Townhomes | |
| 1 | |
| — | |
| 1987 | |
| None | |
| — | |
| No | |
| — |
| Cook | |
| Pheasant Trail | |
| 212 / Monthly | |
| Water,Parking,Insurance,Exterior Maintenance,Lawn Care,Scavenger,Snow Removal | |
| Lake Michigan | |
| Public Sewer | |
| 08648092 | |
| 03061000181103 |
Nearby Schools
| NAME: | DISTRICT: | DISTANCE: | |
|---|---|---|---|
|
Grade School
Edgar A Poe Elementary School |
21 | — | |
|
Middle School
Cooper Middle School |
21 | Not in DB | |
|
High School
Buffalo Grove High School |
214 | Not in DB | |
Property History
| DATE: | EVENT: | PRICE: | SOURCE: |
|---|---|---|---|
| 9 May, 2013 | Sold | $104,000 | MRED MLS |
| 16 Feb, 2013 | Under contract | $114,900 | MRED MLS |
| 2 Feb, 2013 | Listed for sale | $114,900 | MRED MLS |
| 27 Aug, 2014 | Sold | $132,500 | MRED MLS |
| 26 Jun, 2014 | Under contract | $139,900 | MRED MLS |
| 17 Jun, 2014 | Listed for sale | $139,900 | MRED MLS |
| 1 Apr, 2019 | Sold | $159,000 | MRED MLS |
| 24 Feb, 2019 | Under contract | $164,900 | MRED MLS |
| — | Last price change | $169,900 | MRED MLS |
| 28 Jan, 2019 | Listed for sale | $169,900 | MRED MLS |
| 19 Dec, 2025 | Sold | $255,000 | MRED MLS |
| 25 Nov, 2025 | Under contract | $255,000 | MRED MLS |
| 15 Nov, 2025 | Listed for sale | $255,000 | MRED MLS |
Room Specifics
Total Bedrooms: 2
Bedrooms Above Ground: 2
Bedrooms Below Ground: 0
Dimensions: —
Floor Type: Carpet
Full Bathrooms: 1
Bathroom Amenities: —
Bathroom in Basement: 0
Rooms: Eating Area,Walk In Closet
Basement Description: None
Other Specifics
| 1 | |
| Concrete Perimeter | |
| Asphalt | |
| Patio, Storms/Screens, Cable Access | |
| — | |
| COMMON | |
| — | |
| None | |
| Hardwood Floors, First Floor Bedroom, First Floor Laundry, First Floor Full Bath, Laundry Hook-Up in Unit, Storage | |
| — | |
| Not in DB | |
| — | |
| — | |
| — | |
| — |
Tax History
| Year | Property Taxes |
|---|---|
| 2013 | $2,874 |
| 2014 | $2,862 |
| 2019 | $2,669 |
| 2025 | $4,190 |
Contact Agent
Nearby Similar Homes
Nearby Sold Comparables
Contact Agent
Listing Provided By
Coldwell Banker Residential Brokerage







