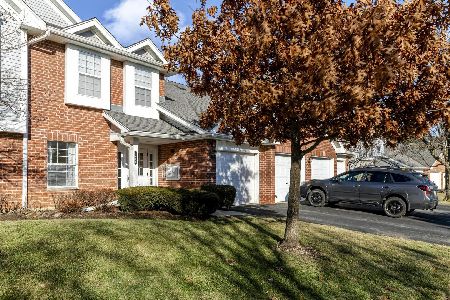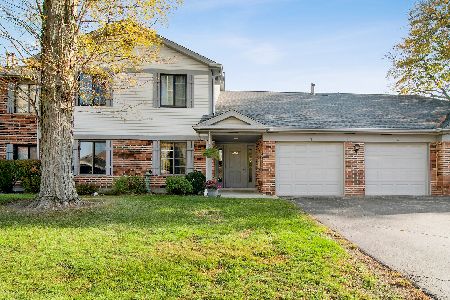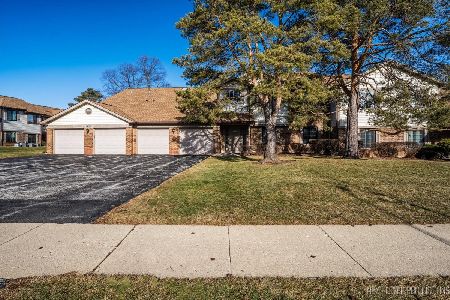4214 Mallard Drive, Arlington Heights, Illinois 60004
$193,000
|
Sold
|
|
| Status: | Closed |
| Sqft: | 1,200 |
| Cost/Sqft: | $167 |
| Beds: | 3 |
| Baths: | 2 |
| Year Built: | 1987 |
| Property Taxes: | $3,438 |
| Days On Market: | 3028 |
| Lot Size: | 0,00 |
Description
This will not last! Move in condition, stunning & spacious 1,200 sq ft 3 bed & 2 bath Burnham Model unit at Pheasant Trails. Large living room overlooks lush landscaping and has cozy gas stone face fireplace. Separate dining room and rehabbed large eat in kitchen with access to patio. Unit overlooks lush and tranquil landscaping. Large master bedroom suite with master bathroom. A separate laundry room with full size washer and dryer & attached 1 car garage with storage. Unit was rehabbed with the following: 2011 hardwood floors, 2013 2nd bath, 2014 HVAC and new kitchen with SS appliances and 2016 new tiles with heated floors. 2009 hot water heater. HOA replaced garage doors in 2009 and roof in 2013. Walking distance to schools, parks, Buffalo Creek Forest Preserve, restaurants, hiking trails, playgrounds, etc. Ideally located near 53. Note that no rentals are allowed.
Property Specifics
| Condos/Townhomes | |
| 1 | |
| — | |
| 1987 | |
| None | |
| — | |
| No | |
| — |
| Cook | |
| Pheasant Trail | |
| 277 / Monthly | |
| Water,Insurance,Exterior Maintenance,Lawn Care,Scavenger,Snow Removal | |
| Lake Michigan | |
| Public Sewer | |
| 09768341 | |
| 03061000181043 |
Nearby Schools
| NAME: | DISTRICT: | DISTANCE: | |
|---|---|---|---|
|
Grade School
Edgar A Poe Elementary School |
21 | — | |
|
Middle School
Cooper Middle School |
21 | Not in DB | |
|
High School
Buffalo Grove High School |
214 | Not in DB | |
Property History
| DATE: | EVENT: | PRICE: | SOURCE: |
|---|---|---|---|
| 9 Jan, 2018 | Sold | $193,000 | MRED MLS |
| 29 Nov, 2017 | Under contract | $199,900 | MRED MLS |
| — | Last price change | $207,777 | MRED MLS |
| 4 Oct, 2017 | Listed for sale | $215,000 | MRED MLS |
| 8 Sep, 2021 | Sold | $240,000 | MRED MLS |
| 4 Jul, 2021 | Under contract | $239,999 | MRED MLS |
| 2 Jul, 2021 | Listed for sale | $239,999 | MRED MLS |
Room Specifics
Total Bedrooms: 3
Bedrooms Above Ground: 3
Bedrooms Below Ground: 0
Dimensions: —
Floor Type: Hardwood
Dimensions: —
Floor Type: Hardwood
Full Bathrooms: 2
Bathroom Amenities: —
Bathroom in Basement: 0
Rooms: No additional rooms
Basement Description: None
Other Specifics
| 1 | |
| — | |
| Asphalt | |
| — | |
| Landscaped | |
| COMMON | |
| — | |
| Full | |
| Hardwood Floors, First Floor Laundry, First Floor Full Bath, Laundry Hook-Up in Unit | |
| Range, Microwave, Dishwasher, Refrigerator, Washer, Dryer, Stainless Steel Appliance(s) | |
| Not in DB | |
| — | |
| — | |
| — | |
| Gas Log |
Tax History
| Year | Property Taxes |
|---|---|
| 2018 | $3,438 |
| 2021 | $4,343 |
Contact Agent
Nearby Similar Homes
Nearby Sold Comparables
Contact Agent
Listing Provided By
RE/MAX Premier







