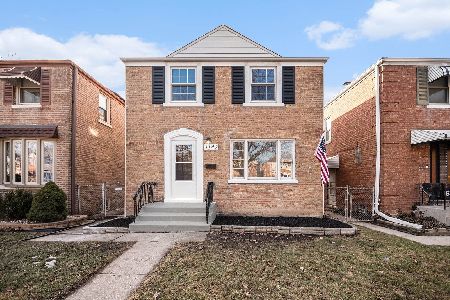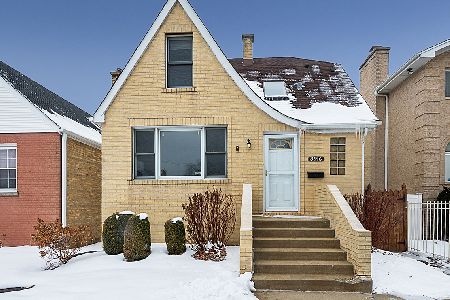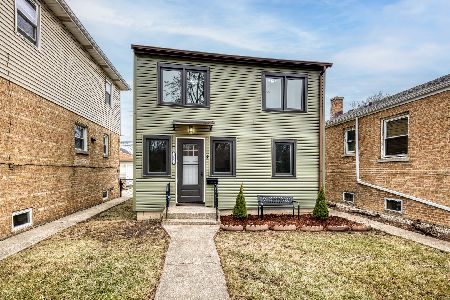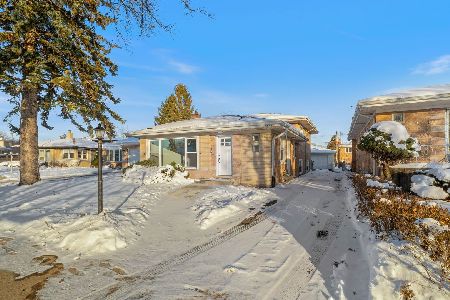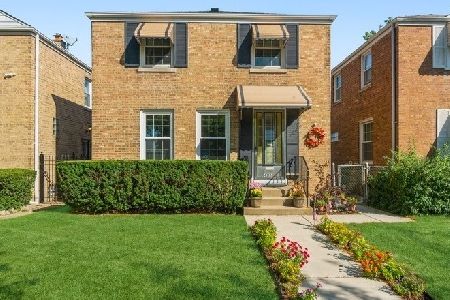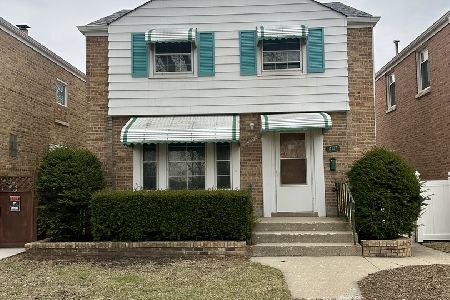4121 Cumberland Avenue, Dunning, Chicago, Illinois 60634
$401,500
|
Sold
|
|
| Status: | Closed |
| Sqft: | 2,131 |
| Cost/Sqft: | $192 |
| Beds: | 3 |
| Baths: | 4 |
| Year Built: | 1945 |
| Property Taxes: | $3,644 |
| Days On Market: | 2007 |
| Lot Size: | 0,08 |
Description
Newly remodeled and meticulously maintained 2 story home across from Schiller Woods forest preserve with lovely views of nature including spectacular sunsets and small lake. Move-in ready. Features of home include: hardwood floors throughout, white kitchen cabinets, quartz counters, walk in closets, high efficiency tankless water heater, custom window roman shades throughout, patio, & gardening beds. First floor includes a huge multi-purpose room that can be used as a studio/mudroom or guest entertainment with hydronic heated floors, full wall floor to ceiling custom built-in cabinetry storage, separate HVAC zoning control & French doors entry. Finished basement includes large recreation area and newly remodeled large bathroom with soaking tub. Master bedroom includes newly designed master bathroom and separate HVAC zoning control. Home close to golf course, local transportation, grocery and shopping malls with outstanding schools. Beautiful home. Must see! MLS #10843062
Property Specifics
| Single Family | |
| — | |
| — | |
| 1945 | |
| Full | |
| — | |
| No | |
| 0.08 |
| Cook | |
| — | |
| 0 / Not Applicable | |
| None | |
| Public | |
| Public Sewer, Overhead Sewers | |
| 10843062 | |
| 12141020140000 |
Nearby Schools
| NAME: | DISTRICT: | DISTANCE: | |
|---|---|---|---|
|
Grade School
Canty Elementary School |
299 | — | |
|
Middle School
Canty Elementary School |
299 | Not in DB | |
|
High School
Hope College Prep High School |
299 | Not in DB | |
Property History
| DATE: | EVENT: | PRICE: | SOURCE: |
|---|---|---|---|
| 20 Oct, 2020 | Sold | $401,500 | MRED MLS |
| 9 Sep, 2020 | Under contract | $410,000 | MRED MLS |
| 2 Sep, 2020 | Listed for sale | $410,000 | MRED MLS |
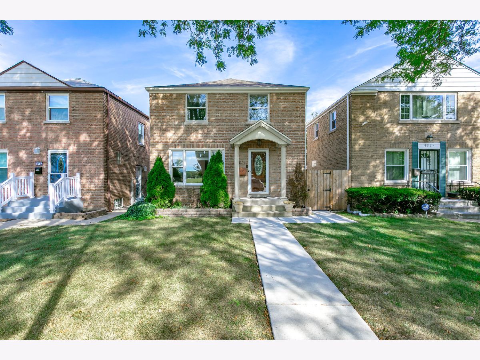
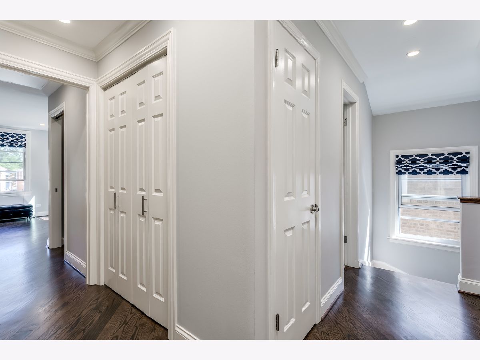
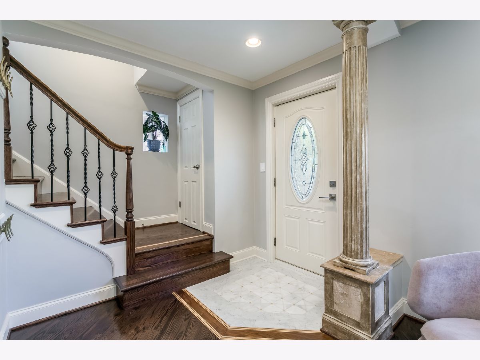
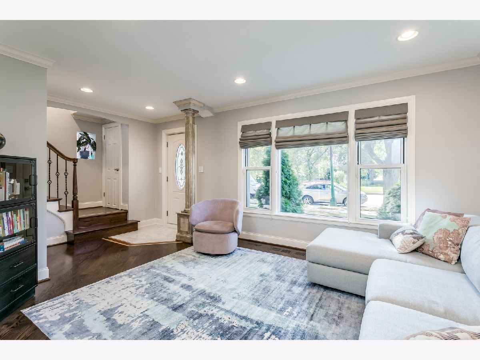
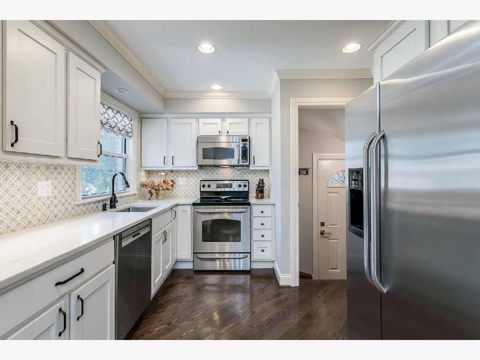
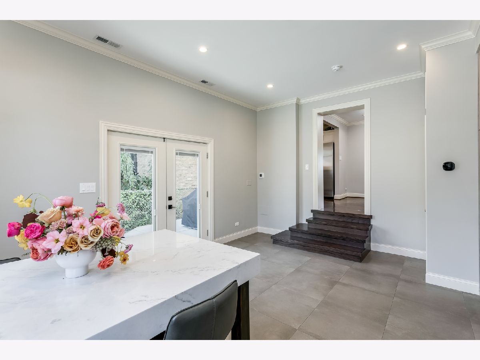
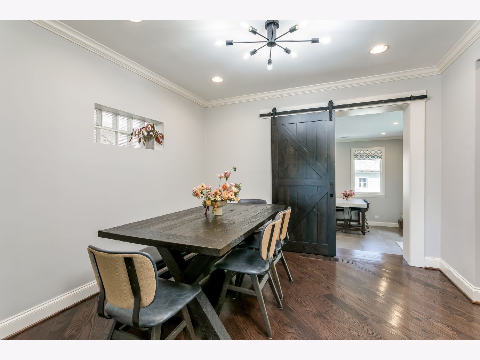
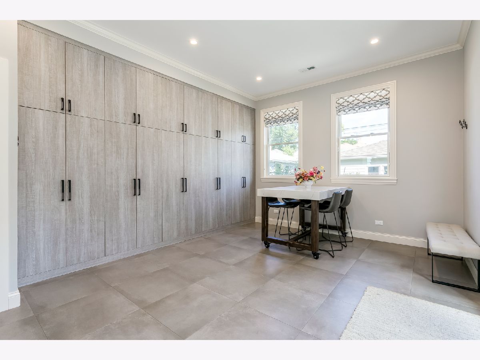
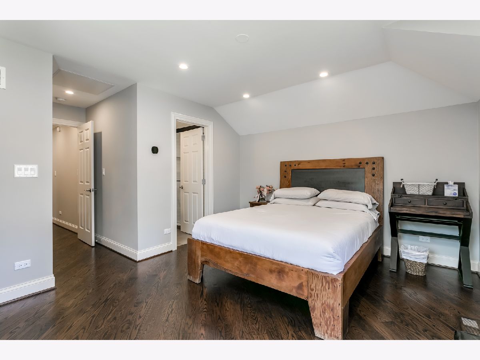
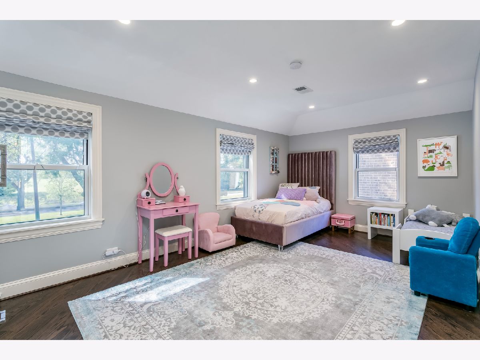
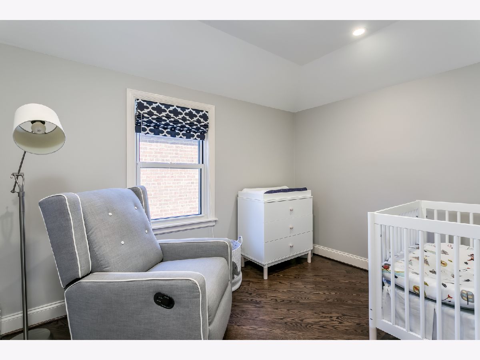
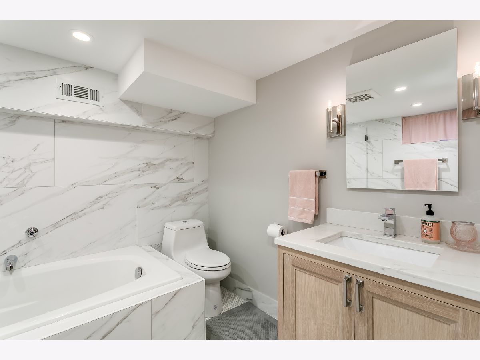
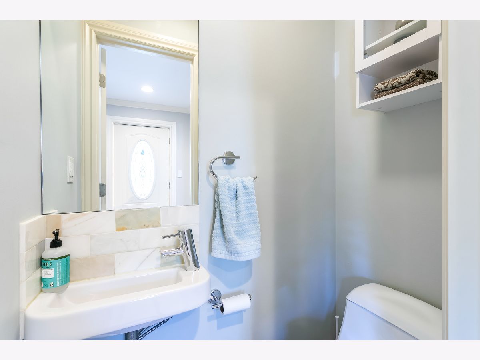
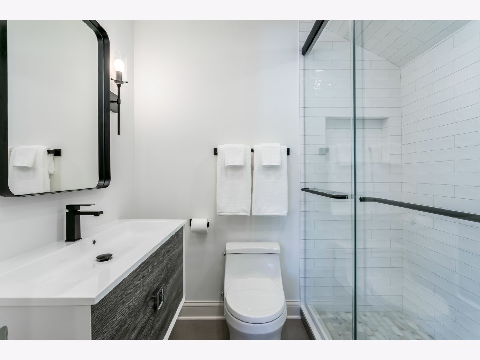
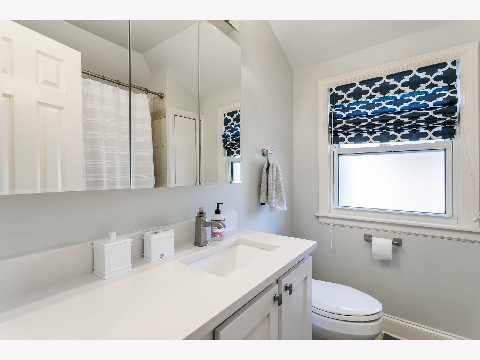
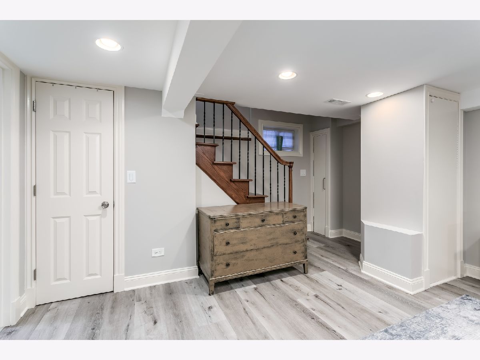
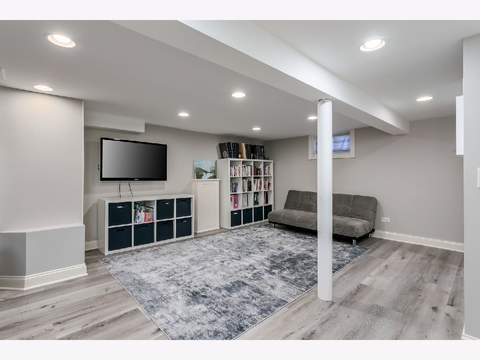
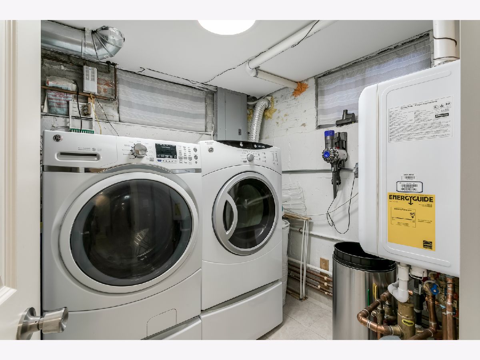
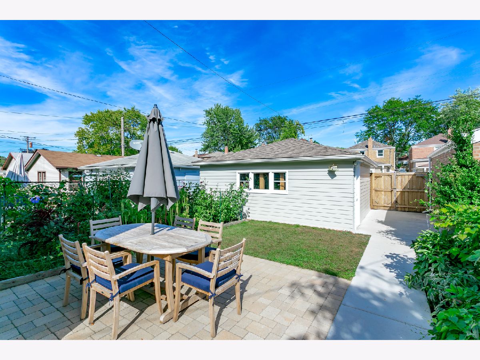
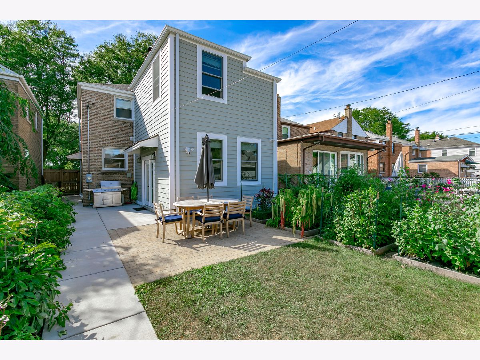
Room Specifics
Total Bedrooms: 3
Bedrooms Above Ground: 3
Bedrooms Below Ground: 0
Dimensions: —
Floor Type: Hardwood
Dimensions: —
Floor Type: Hardwood
Full Bathrooms: 4
Bathroom Amenities: Whirlpool
Bathroom in Basement: 1
Rooms: Recreation Room
Basement Description: Finished
Other Specifics
| 2 | |
| Concrete Perimeter | |
| Concrete | |
| Patio | |
| Fenced Yard,Forest Preserve Adjacent | |
| 3450 | |
| — | |
| Full | |
| Hardwood Floors, Heated Floors, Walk-In Closet(s) | |
| Microwave, Dishwasher, Refrigerator, Washer, Dryer, Disposal, Stainless Steel Appliance(s) | |
| Not in DB | |
| Water Rights, Sidewalks, Street Lights | |
| — | |
| — | |
| — |
Tax History
| Year | Property Taxes |
|---|---|
| 2020 | $3,644 |
Contact Agent
Nearby Similar Homes
Nearby Sold Comparables
Contact Agent
Listing Provided By
Metro Realty Inc.

