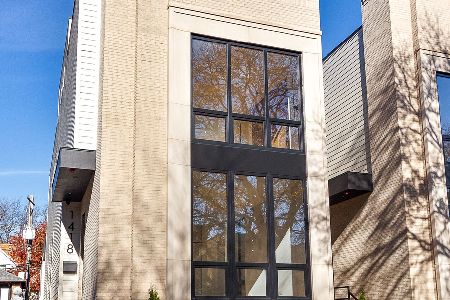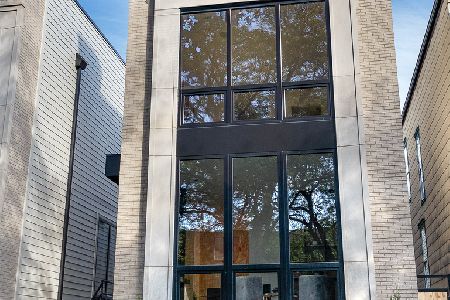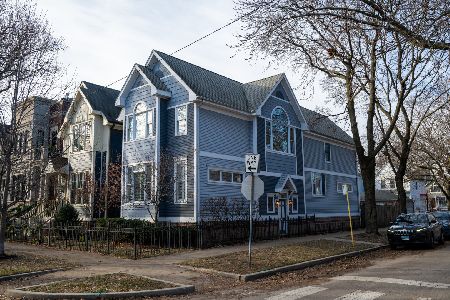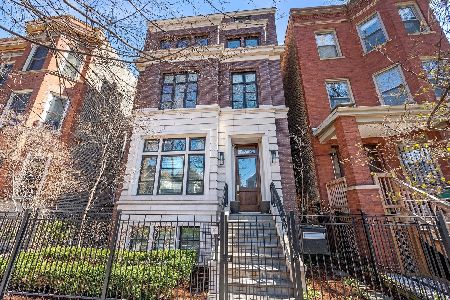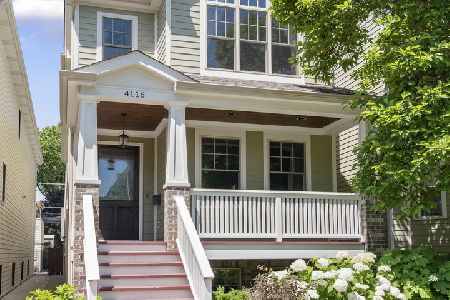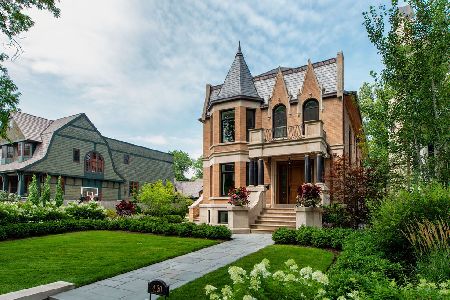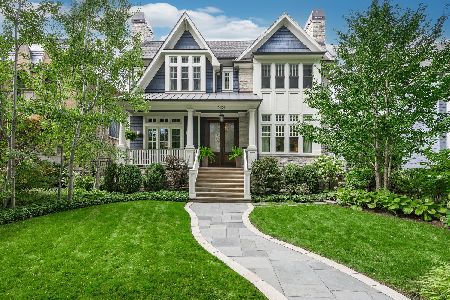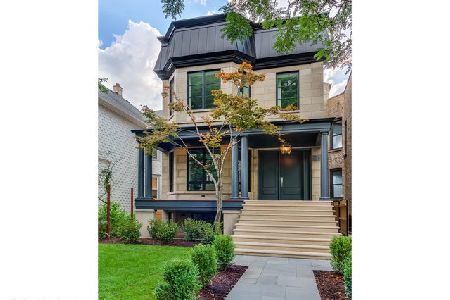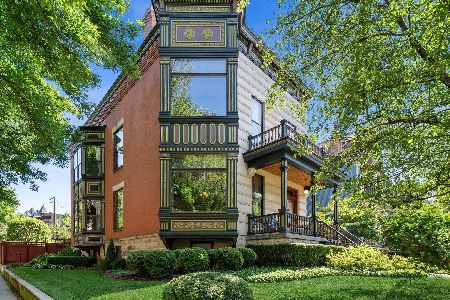4122 Greenview Avenue, Lake View, Chicago, Illinois 60613
$3,800,000
|
Sold
|
|
| Status: | Closed |
| Sqft: | 7,159 |
| Cost/Sqft: | $559 |
| Beds: | 6 |
| Baths: | 7 |
| Year Built: | 2016 |
| Property Taxes: | $0 |
| Days On Market: | 3408 |
| Lot Size: | 0,00 |
Description
MidChicago Development presents the crown jewel of Graceland West. Designed by noted architecture firm Sullivan, Goulette & Wilson, this extraordinary Custom Home is well underway with completion this Spring. The property features six bedrooms (with four en-suite on 2nd level) and spans 7150+ square feet on a 41X161 parcel with every conceivable amenity both inside and out. Unbelievable facade featuring massive rubble stone, cedar shingles, limestone, and a stately palate of colors. Truly dramatic 13' barrel vault ceiling & expansive windows in the kitchen/great room area. Dream chef's kitchen with Wolf/Subzero. Enormous lower level with separate recreation/media rooms, bar & wine cellar, as well as two additional bedrooms. State-of-the-art integrated home automation system. Phenomenal exterior is complemented by tremendous outdoor space--over 2500 square feet of yard area with sprinkler system, outdoor fireplace, and heated walkways. Four car garage.
Property Specifics
| Single Family | |
| — | |
| — | |
| 2016 | |
| Full,English | |
| — | |
| No | |
| — |
| Cook | |
| — | |
| 0 / Not Applicable | |
| None | |
| Lake Michigan | |
| Public Sewer | |
| 09347759 | |
| 14173080370000 |
Nearby Schools
| NAME: | DISTRICT: | DISTANCE: | |
|---|---|---|---|
|
Grade School
Ravenswood Elementary School |
299 | — | |
|
High School
Lake View High School |
299 | Not in DB | |
Property History
| DATE: | EVENT: | PRICE: | SOURCE: |
|---|---|---|---|
| 6 Dec, 2016 | Sold | $3,800,000 | MRED MLS |
| 5 Nov, 2016 | Under contract | $3,999,000 | MRED MLS |
| 21 Sep, 2016 | Listed for sale | $3,999,000 | MRED MLS |
Room Specifics
Total Bedrooms: 6
Bedrooms Above Ground: 6
Bedrooms Below Ground: 0
Dimensions: —
Floor Type: Hardwood
Dimensions: —
Floor Type: Hardwood
Dimensions: —
Floor Type: Hardwood
Dimensions: —
Floor Type: —
Dimensions: —
Floor Type: —
Full Bathrooms: 7
Bathroom Amenities: —
Bathroom in Basement: 1
Rooms: Bedroom 5,Bedroom 6,Breakfast Room,Exercise Room,Foyer,Mud Room,Recreation Room
Basement Description: Finished
Other Specifics
| 4 | |
| — | |
| — | |
| — | |
| — | |
| 41X161 | |
| — | |
| Full | |
| — | |
| Double Oven, Range, Microwave, Dishwasher, High End Refrigerator, Freezer, Washer, Dryer, Disposal | |
| Not in DB | |
| — | |
| — | |
| — | |
| — |
Tax History
| Year | Property Taxes |
|---|
Contact Agent
Nearby Similar Homes
Nearby Sold Comparables
Contact Agent
Listing Provided By
Jameson Sotheby's Intl Realty

