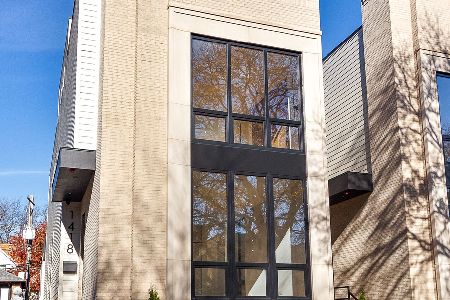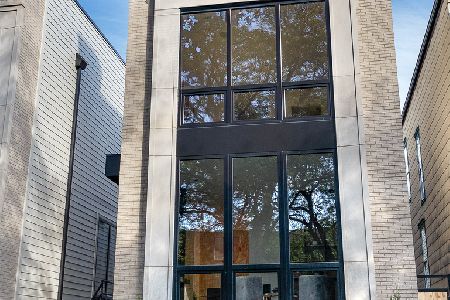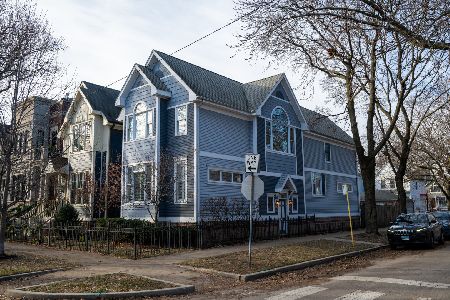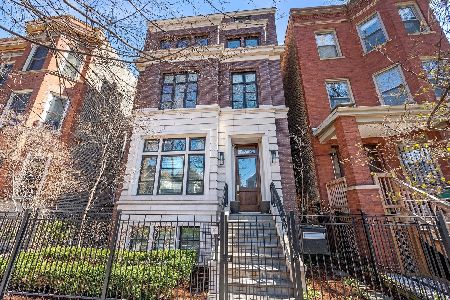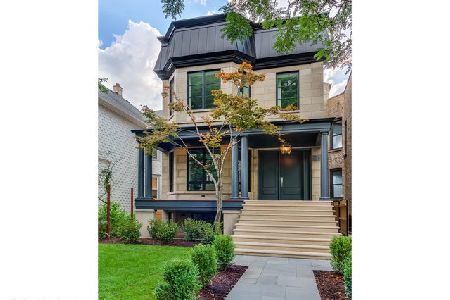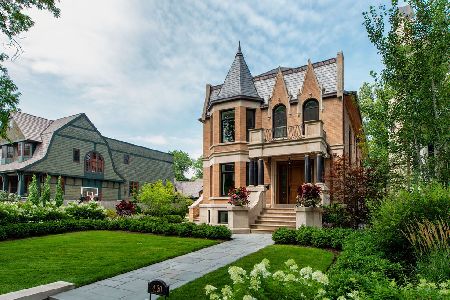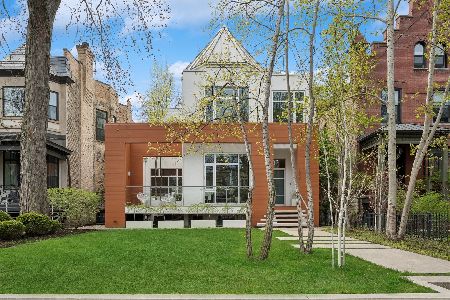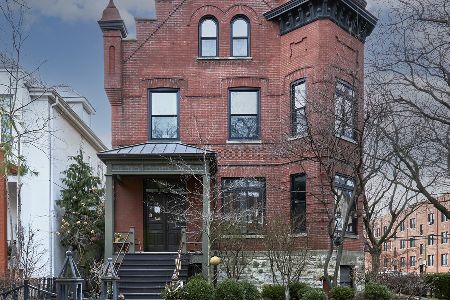4136 Greenview Avenue, Lake View, Chicago, Illinois 60613
$3,900,000
|
Sold
|
|
| Status: | Closed |
| Sqft: | 7,134 |
| Cost/Sqft: | $588 |
| Beds: | 6 |
| Baths: | 6 |
| Year Built: | 2010 |
| Property Taxes: | $44,452 |
| Days On Market: | 505 |
| Lot Size: | 0,00 |
Description
One of a kind custom home situated in the best Graceland West location. This beautiful home exudes luxury living at its finest. Meticulously built, this home boasts an array of exquisite features including 4 fireplaces, a wine cellar, custom built ins, and a fabulous mud room-all on an expansive double wide and deep lot. Walnut wide plank floors exude warmth and elegance throughout this entire property. The main level features wide, gracious room sizes with a formal living room, dining room, and a study with a wall of windows for abundant natural light. The gourmet kitchen opens to the wonderfully large great room, and is a culinary enthusiast's dream, featuring a 5-burner Wolf cooktop with a steamer, a custom stainless hood, top-of-the-line Sub Zero refrigerator and freezer. The lovely bar area is home to an ice maker, large walk-in pantry as well as refrigerator drawers and wine refrigerator. The beautiful, curved staircase leads to the second floor boasting 4 bedrooms and a luxurious primary suite complete with a rejuvenating steam shower, heated marble floors, and closets galore. Luxurious spa-like amenities can be found throughout this home including the lower level where a luxe bath, complete with sauna and steam shower, connects a guest bedroom to a fully equipped exercise room. Ideal for entertaining the lower level also features high ceilings, leather-like porcelain floors, a wine cellar for 500+ bottles, a fully equipped bar with Fisher Paykel dishwasher drawer, surround speakers and automated blinds. Seamlessly transition to the outside from the first floor through the large great room to a spacious patio with a wood burning fireplace. The beautifully landscaped yard leads to an extra-large garage equipped with heated floor, workspace, and spacious storage throughout. Every detail has been thoughtfully considered. Situated on a beautiful tree-lined street, this home is close to all that Southport Corridor offers - shops, restaurants, boutiques, theaters, grocery stores, and transportation. Walk to Ravenswood Elementary, German International School and Lycee Francais. Sacred Heart school can be reached by a short drive or conveniently located school bus stop half a block away.
Property Specifics
| Single Family | |
| — | |
| — | |
| 2010 | |
| — | |
| — | |
| No | |
| — |
| Cook | |
| — | |
| — / Not Applicable | |
| — | |
| — | |
| — | |
| 12082814 | |
| 14173080230000 |
Nearby Schools
| NAME: | DISTRICT: | DISTANCE: | |
|---|---|---|---|
|
Grade School
Ravenswood Elementary School |
299 | — | |
|
Middle School
Ravenswood Elementary School |
299 | Not in DB | |
|
High School
Lake View High School |
299 | Not in DB | |
Property History
| DATE: | EVENT: | PRICE: | SOURCE: |
|---|---|---|---|
| 27 Mar, 2025 | Sold | $3,900,000 | MRED MLS |
| 26 Jan, 2025 | Under contract | $4,195,000 | MRED MLS |
| 3 Sep, 2024 | Listed for sale | $4,195,000 | MRED MLS |
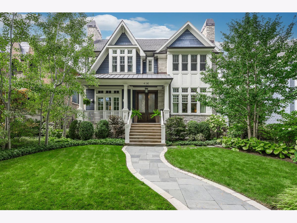
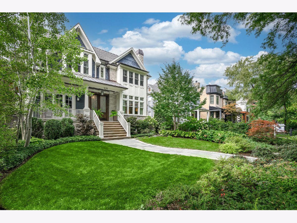
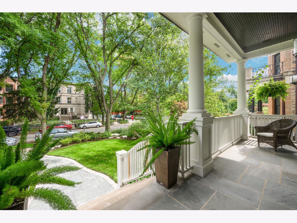
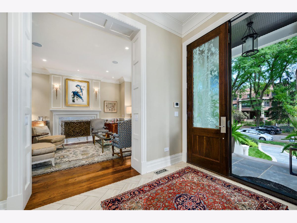
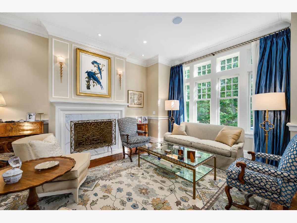
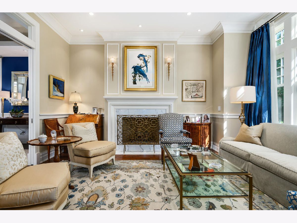
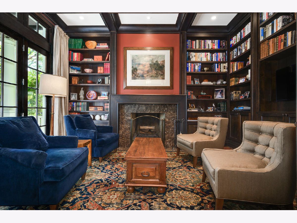
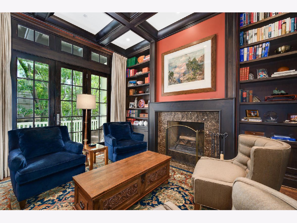
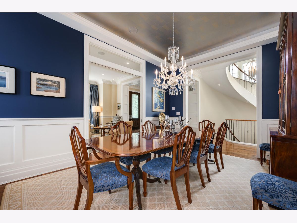
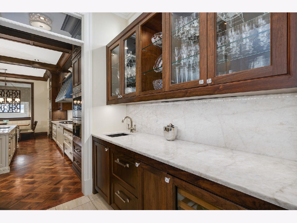
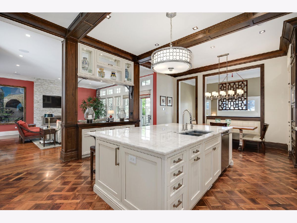
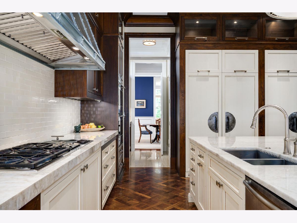
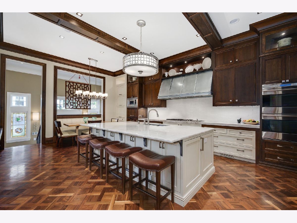
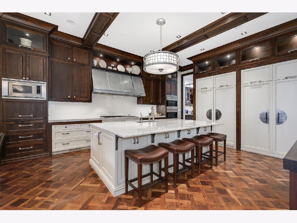
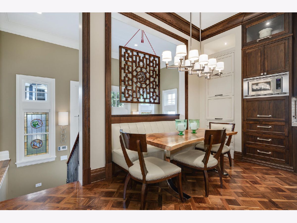
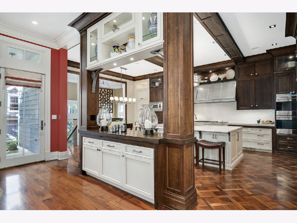
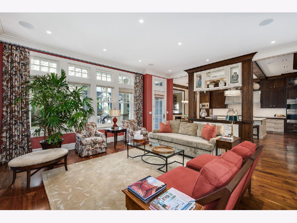
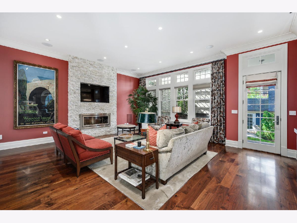
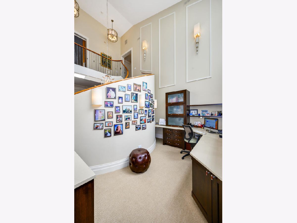
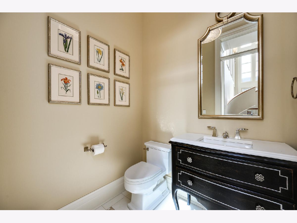
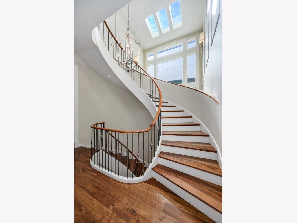
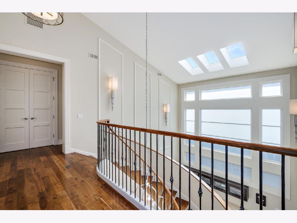
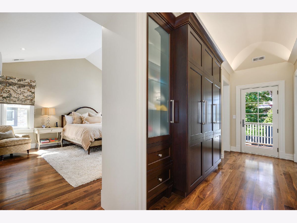
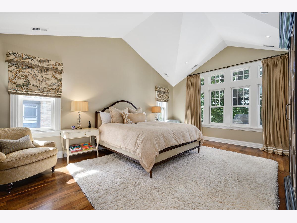
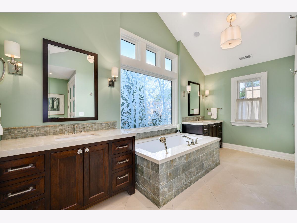
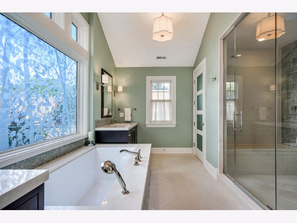
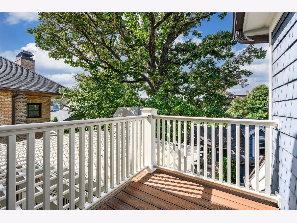
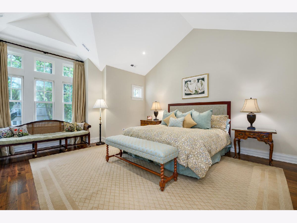
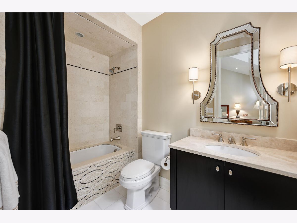
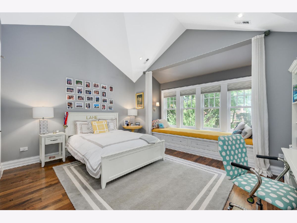
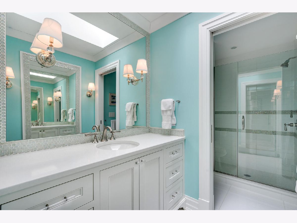
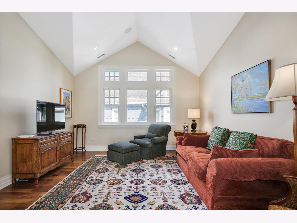
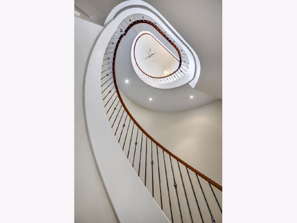
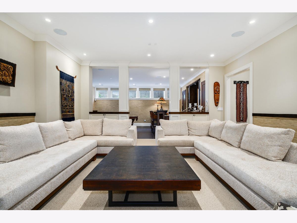
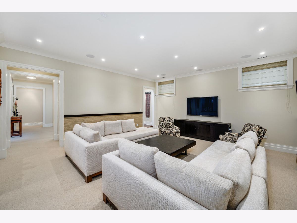
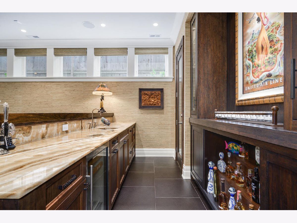
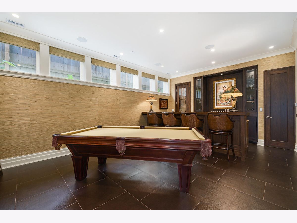
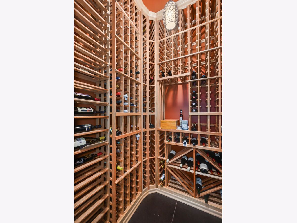
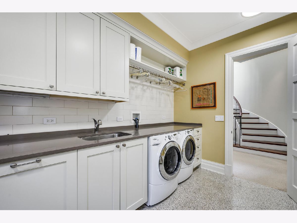
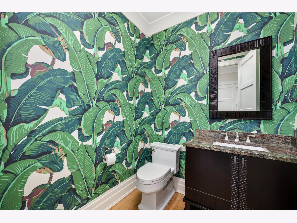
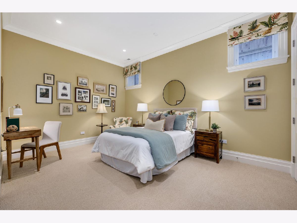
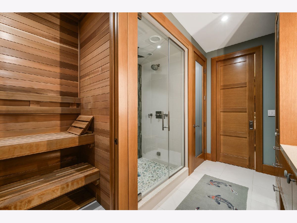
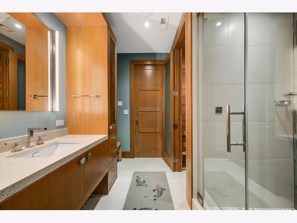
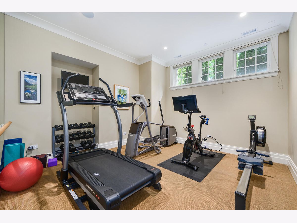
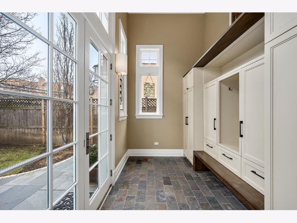
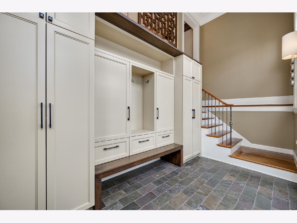
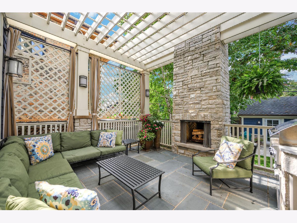
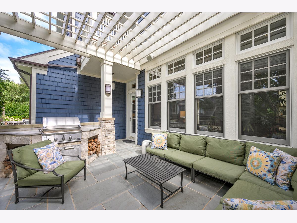
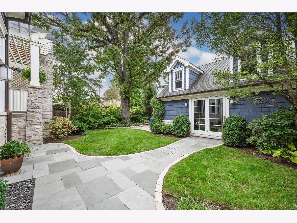
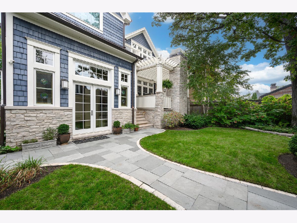
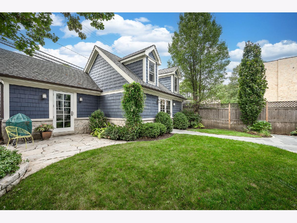
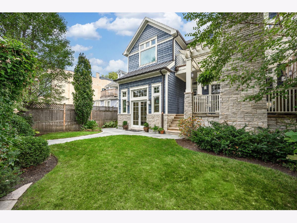
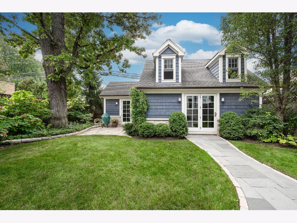
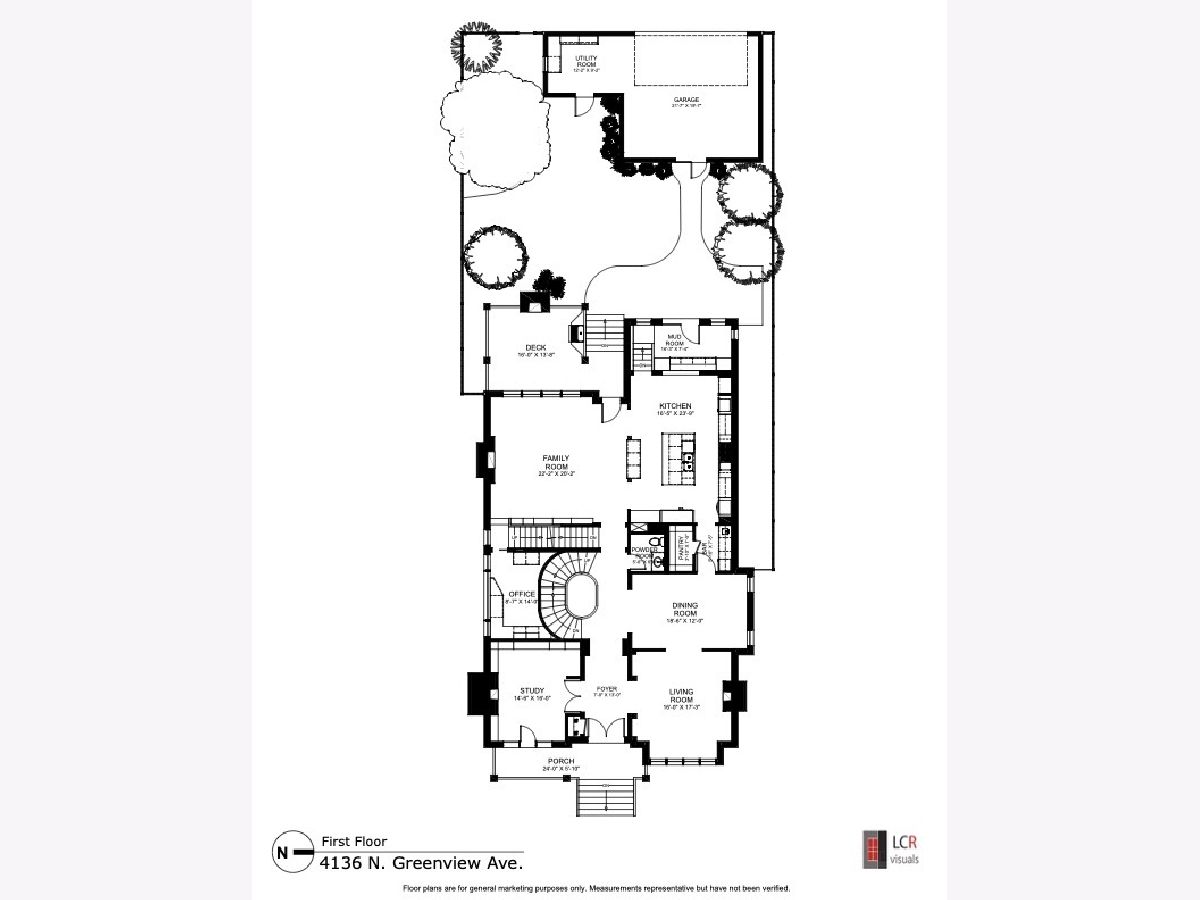
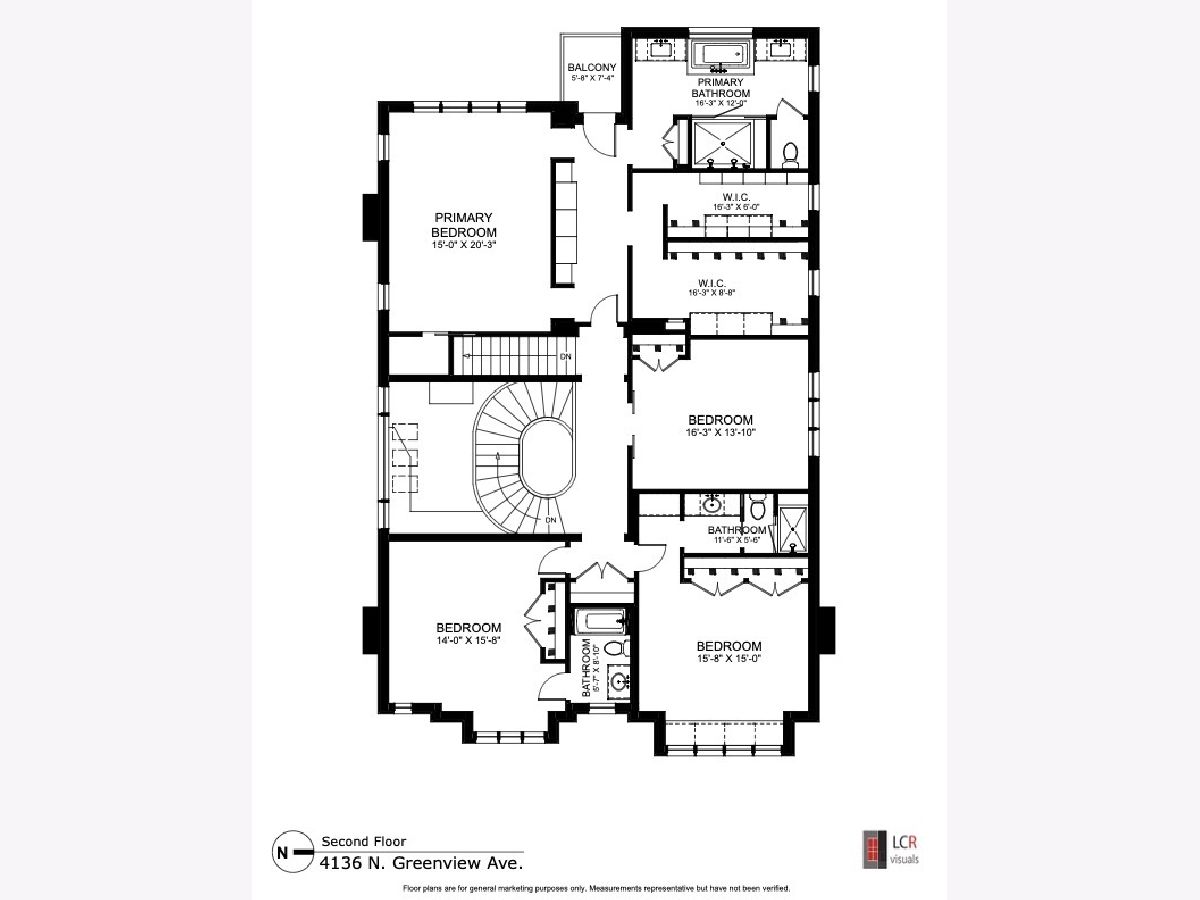
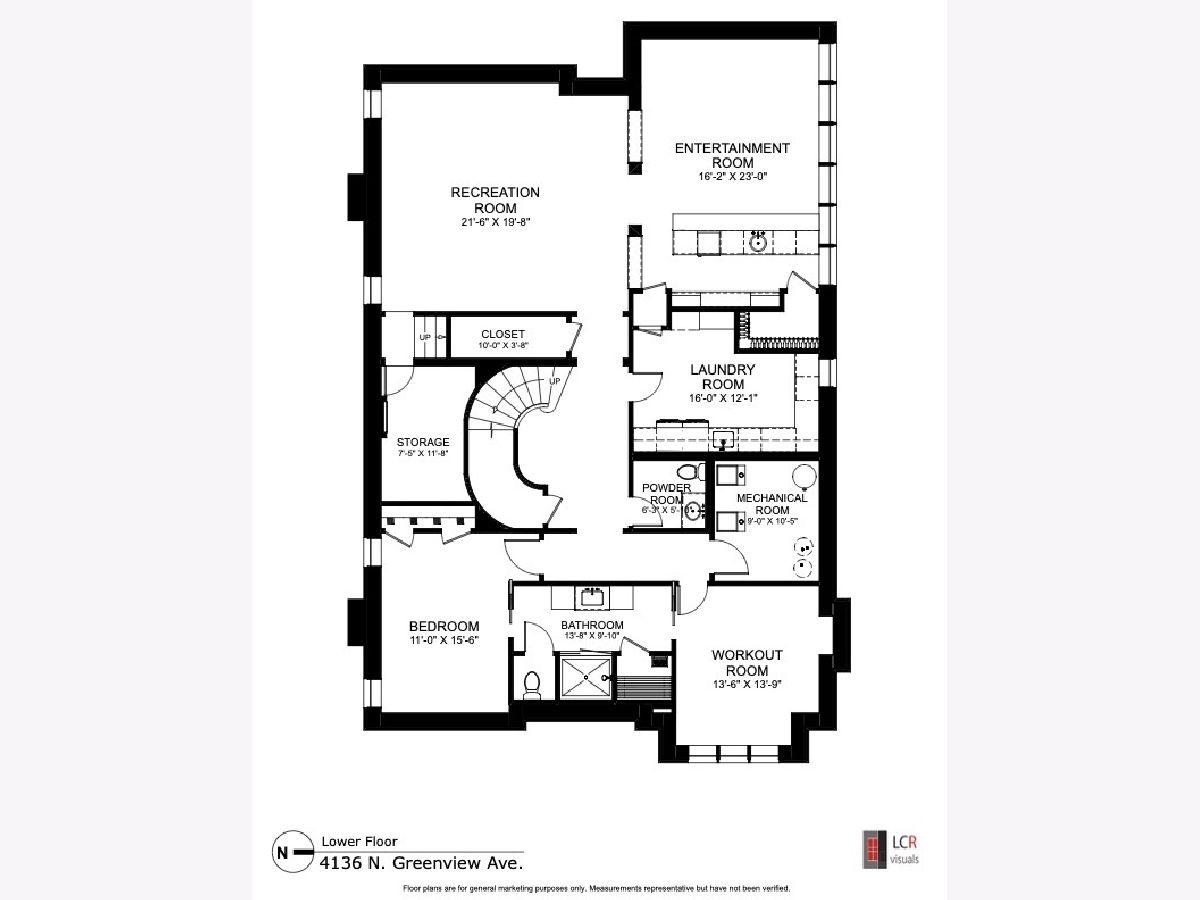
Room Specifics
Total Bedrooms: 6
Bedrooms Above Ground: 6
Bedrooms Below Ground: 0
Dimensions: —
Floor Type: —
Dimensions: —
Floor Type: —
Dimensions: —
Floor Type: —
Dimensions: —
Floor Type: —
Dimensions: —
Floor Type: —
Full Bathrooms: 6
Bathroom Amenities: Separate Shower,Double Sink,Double Shower
Bathroom in Basement: 1
Rooms: —
Basement Description: Finished
Other Specifics
| 2 | |
| — | |
| — | |
| — | |
| — | |
| 50X161 | |
| — | |
| — | |
| — | |
| — | |
| Not in DB | |
| — | |
| — | |
| — | |
| — |
Tax History
| Year | Property Taxes |
|---|---|
| 2025 | $44,452 |
Contact Agent
Nearby Similar Homes
Nearby Sold Comparables
Contact Agent
Listing Provided By
@properties Christie's International Real Estate

