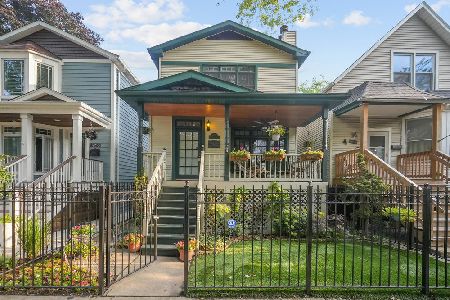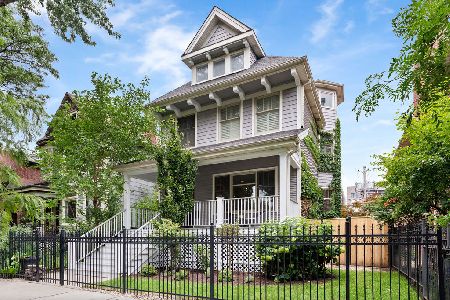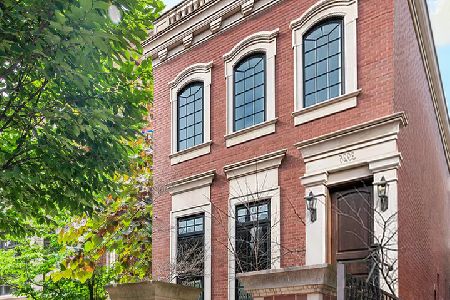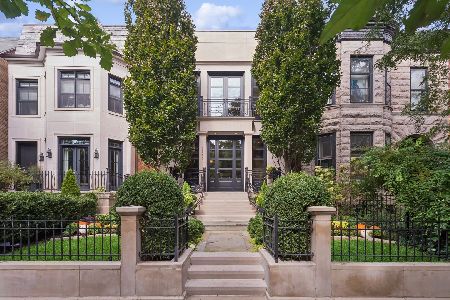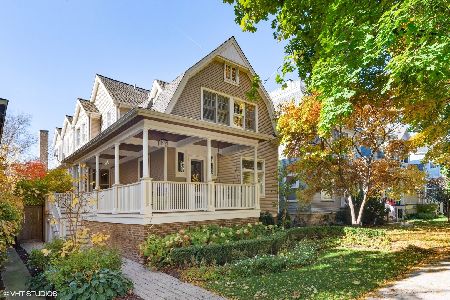4122 Hermitage Avenue, Lake View, Chicago, Illinois 60613
$1,645,000
|
Sold
|
|
| Status: | Closed |
| Sqft: | 5,600 |
| Cost/Sqft: | $303 |
| Beds: | 6 |
| Baths: | 7 |
| Year Built: | 2017 |
| Property Taxes: | $0 |
| Days On Market: | 2489 |
| Lot Size: | 0,10 |
Description
New construction, 5600 sf on a most desired SE Ravenswood street w $2M+ homes. Oversize 26.6x165 lot! This location can't be topped. Walk to brown line, metra, Zatterberg Play Lot Park (1blk away). Centrally located to great boutiques & restaurants in North Center, Lincoln Sq, & Southport Corridor. 4 generous BR's up, all ensuite, 800sf MasterSuite with vaulted ceiling, mbth steam shower, mbth heated floor. Kitchen w 10' island, Wolf and SubZero appliances, opens to huge fam rm w walkout deck w fireplace & garage w roof deck. Heated porcelain tile LL floor w 2 generous ensuite BR's and 2nd fam rm w wet bar and wine refrigeration. SnowMelt heated front walkway and entry stairs. Half bath on main level and LL. Office/library on main level. Mud room off kitchen. 2nd floor laundry + laundry hookup in lower level. High end finishes throughout. Tons of storage!
Property Specifics
| Single Family | |
| — | |
| — | |
| 2017 | |
| Full,English | |
| — | |
| No | |
| 0.1 |
| Cook | |
| — | |
| 0 / Not Applicable | |
| None | |
| Lake Michigan,Public | |
| Public Sewer | |
| 10166167 | |
| 14184130210000 |
Nearby Schools
| NAME: | DISTRICT: | DISTANCE: | |
|---|---|---|---|
|
Grade School
Ravenswood Elementary School |
299 | — | |
Property History
| DATE: | EVENT: | PRICE: | SOURCE: |
|---|---|---|---|
| 31 Dec, 2014 | Sold | $700,000 | MRED MLS |
| 19 Aug, 2014 | Under contract | $729,000 | MRED MLS |
| 9 Aug, 2014 | Listed for sale | $729,000 | MRED MLS |
| 26 Apr, 2019 | Sold | $1,645,000 | MRED MLS |
| 4 Mar, 2019 | Under contract | $1,695,000 | MRED MLS |
| 7 Jan, 2019 | Listed for sale | $1,695,000 | MRED MLS |
Room Specifics
Total Bedrooms: 6
Bedrooms Above Ground: 6
Bedrooms Below Ground: 0
Dimensions: —
Floor Type: Hardwood
Dimensions: —
Floor Type: Hardwood
Dimensions: —
Floor Type: Hardwood
Dimensions: —
Floor Type: —
Dimensions: —
Floor Type: —
Full Bathrooms: 7
Bathroom Amenities: Separate Shower,Steam Shower,Double Sink,Soaking Tub
Bathroom in Basement: 1
Rooms: Foyer,Bedroom 5,Bedroom 6,Study,Heated Sun Room,Recreation Room,Mud Room
Basement Description: Finished
Other Specifics
| 2 | |
| — | |
| — | |
| Deck, Patio, Roof Deck, Fire Pit | |
| Fenced Yard | |
| 26.66X164.87 | |
| Pull Down Stair,Unfinished | |
| Full | |
| Vaulted/Cathedral Ceilings, Sauna/Steam Room, Bar-Wet, Hardwood Floors, Heated Floors, Second Floor Laundry | |
| Double Oven, Range, Microwave, Dishwasher, High End Refrigerator, Bar Fridge, Freezer, Washer, Dryer, Disposal, Stainless Steel Appliance(s), Wine Refrigerator | |
| Not in DB | |
| Sidewalks, Street Lights, Street Paved | |
| — | |
| — | |
| Wood Burning, Gas Log, Gas Starter |
Tax History
| Year | Property Taxes |
|---|---|
| 2014 | $9,531 |
Contact Agent
Nearby Similar Homes
Nearby Sold Comparables
Contact Agent
Listing Provided By
Barbara Chubin


