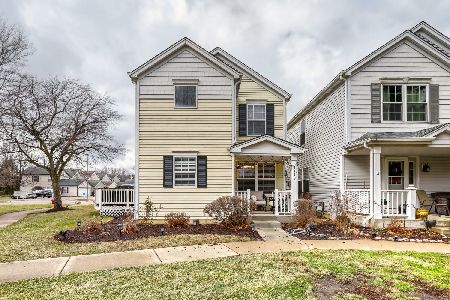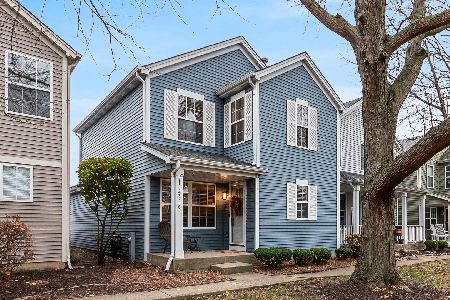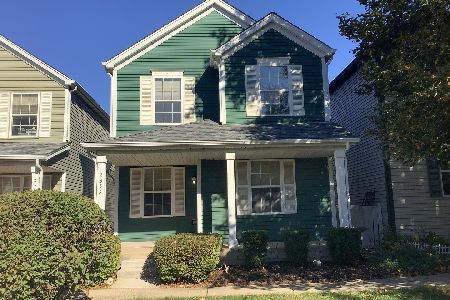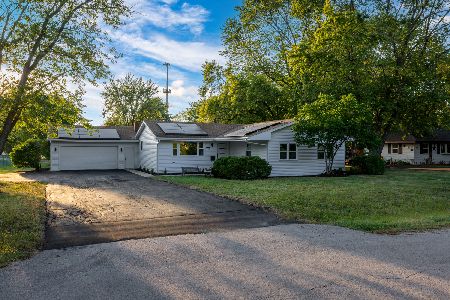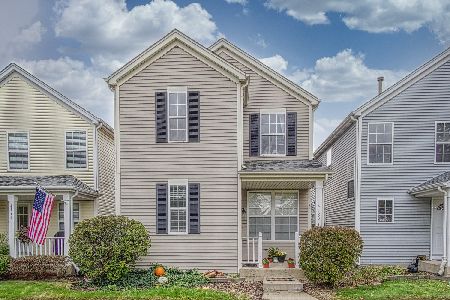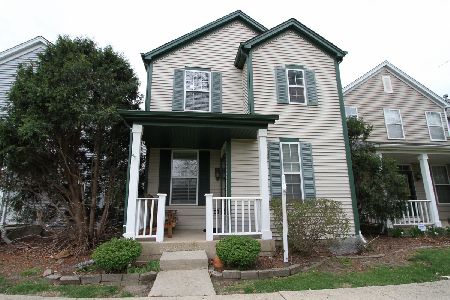4123 Dalewood Drive, Plainfield, Illinois 60586
$174,000
|
Sold
|
|
| Status: | Closed |
| Sqft: | 1,304 |
| Cost/Sqft: | $133 |
| Beds: | 2 |
| Baths: | 3 |
| Year Built: | 1998 |
| Property Taxes: | $3,198 |
| Days On Market: | 2500 |
| Lot Size: | 0,09 |
Description
Charming 3 bedrooms with 2.1 baths. Fabulous finished basement with a full bath and true 3rd bedroom! Hardwood floors, granite eat-in kitchen with new backsplash and newer stainless steel appliances. Master bedroom with vaulted ceiling. First floor laundry. Entire unit freshly painted. 2 car attached garage. Gorgeous view from the front overlooks common green area. Steps away from the walking trail. Close to shopping and I-55.
Property Specifics
| Single Family | |
| — | |
| — | |
| 1998 | |
| Full | |
| BELMONT | |
| No | |
| 0.09 |
| Will | |
| Riverside Townes | |
| 130 / Monthly | |
| Exterior Maintenance,Lawn Care,Snow Removal | |
| Public | |
| Public Sewer | |
| 10307718 | |
| 0603342061530000 |
Nearby Schools
| NAME: | DISTRICT: | DISTANCE: | |
|---|---|---|---|
|
Grade School
River View Elementary School |
202 | — | |
|
Middle School
Timber Ridge Middle School |
202 | Not in DB | |
|
High School
Plainfield Central High School |
202 | Not in DB | |
Property History
| DATE: | EVENT: | PRICE: | SOURCE: |
|---|---|---|---|
| 15 Oct, 2013 | Sold | $82,219 | MRED MLS |
| 13 Sep, 2013 | Under contract | $94,500 | MRED MLS |
| — | Last price change | $105,000 | MRED MLS |
| 1 Jul, 2013 | Listed for sale | $105,000 | MRED MLS |
| 5 Feb, 2014 | Sold | $126,000 | MRED MLS |
| 19 Dec, 2013 | Under contract | $129,900 | MRED MLS |
| 13 Nov, 2013 | Listed for sale | $134,900 | MRED MLS |
| 15 May, 2019 | Sold | $174,000 | MRED MLS |
| 16 Mar, 2019 | Under contract | $174,000 | MRED MLS |
| 14 Mar, 2019 | Listed for sale | $174,000 | MRED MLS |
| 15 Nov, 2021 | Sold | $235,000 | MRED MLS |
| 2 Oct, 2021 | Under contract | $235,000 | MRED MLS |
| 22 Sep, 2021 | Listed for sale | $235,000 | MRED MLS |
Room Specifics
Total Bedrooms: 3
Bedrooms Above Ground: 2
Bedrooms Below Ground: 1
Dimensions: —
Floor Type: Carpet
Dimensions: —
Floor Type: Carpet
Full Bathrooms: 3
Bathroom Amenities: —
Bathroom in Basement: 1
Rooms: Bonus Room
Basement Description: Finished
Other Specifics
| 2 | |
| Concrete Perimeter | |
| Asphalt,Shared | |
| — | |
| Common Grounds | |
| 26X60 | |
| — | |
| — | |
| Vaulted/Cathedral Ceilings | |
| Range, Microwave, Dishwasher, Refrigerator, Washer, Dryer, Disposal, Stainless Steel Appliance(s) | |
| Not in DB | |
| — | |
| — | |
| — | |
| — |
Tax History
| Year | Property Taxes |
|---|---|
| 2013 | $3,364 |
| 2014 | $3,364 |
| 2019 | $3,198 |
| 2021 | $3,926 |
Contact Agent
Nearby Similar Homes
Nearby Sold Comparables
Contact Agent
Listing Provided By
Coldwell Banker Residential

