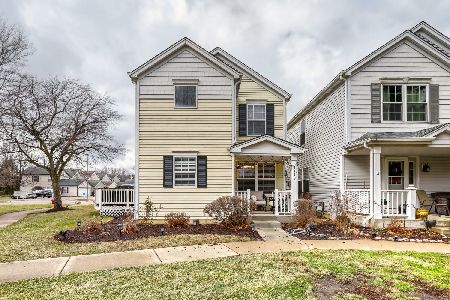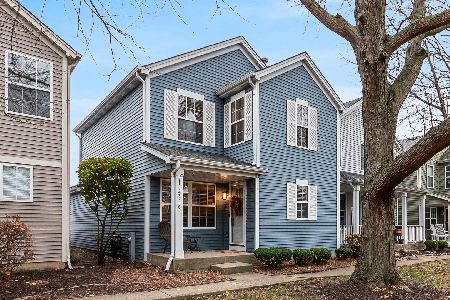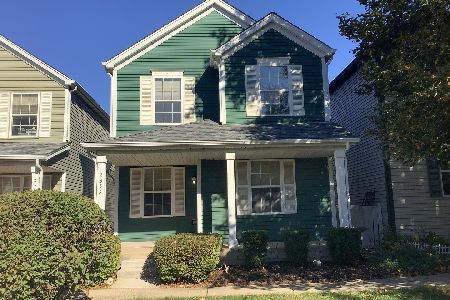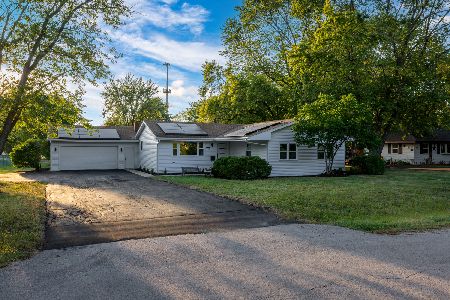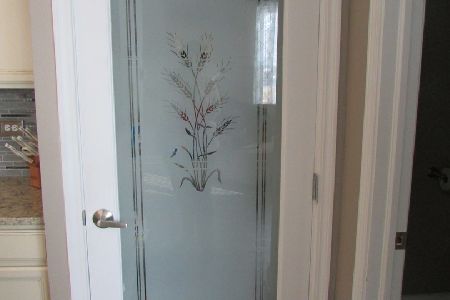4123 Dalewood Drive, Plainfield, Illinois 60586
$235,000
|
Sold
|
|
| Status: | Closed |
| Sqft: | 1,304 |
| Cost/Sqft: | $180 |
| Beds: | 2 |
| Baths: | 3 |
| Year Built: | 1998 |
| Property Taxes: | $3,926 |
| Days On Market: | 1577 |
| Lot Size: | 0,09 |
Description
Don't miss this rare 3 bedroom for this area! With 2.5 baths and a finished basement with a full bath and true 3rd bedroom! Hardwood floors, granite countertops in kitchen with new backsplash and newer stainless steel appliances. Master bedroom with vaulted ceiling. First floor laundry. 2 car attached garage with tons of storage. Great view from the front overlooks common green area. Steps away from the walking trail and minutes from all major highways! Don't wait, this is a great home!
Property Specifics
| Single Family | |
| — | |
| — | |
| 1998 | |
| Full | |
| BELMONT | |
| No | |
| 0.09 |
| Will | |
| Riverside Townes | |
| 130 / Monthly | |
| Exterior Maintenance,Lawn Care,Snow Removal | |
| Public | |
| Public Sewer | |
| 11226806 | |
| 0603342061530000 |
Nearby Schools
| NAME: | DISTRICT: | DISTANCE: | |
|---|---|---|---|
|
Grade School
River View Elementary School |
202 | — | |
|
Middle School
Timber Ridge Middle School |
202 | Not in DB | |
|
High School
Plainfield Central High School |
202 | Not in DB | |
Property History
| DATE: | EVENT: | PRICE: | SOURCE: |
|---|---|---|---|
| 15 Oct, 2013 | Sold | $82,219 | MRED MLS |
| 13 Sep, 2013 | Under contract | $94,500 | MRED MLS |
| — | Last price change | $105,000 | MRED MLS |
| 1 Jul, 2013 | Listed for sale | $105,000 | MRED MLS |
| 5 Feb, 2014 | Sold | $126,000 | MRED MLS |
| 19 Dec, 2013 | Under contract | $129,900 | MRED MLS |
| 13 Nov, 2013 | Listed for sale | $134,900 | MRED MLS |
| 15 May, 2019 | Sold | $174,000 | MRED MLS |
| 16 Mar, 2019 | Under contract | $174,000 | MRED MLS |
| 14 Mar, 2019 | Listed for sale | $174,000 | MRED MLS |
| 15 Nov, 2021 | Sold | $235,000 | MRED MLS |
| 2 Oct, 2021 | Under contract | $235,000 | MRED MLS |
| 22 Sep, 2021 | Listed for sale | $235,000 | MRED MLS |
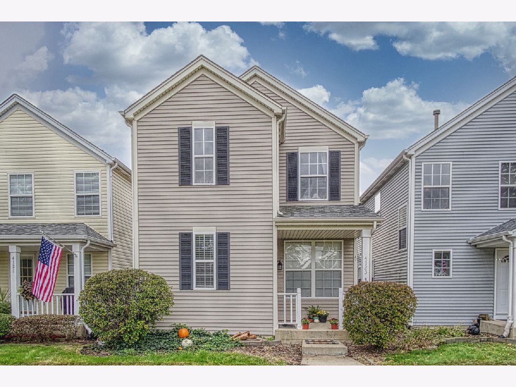
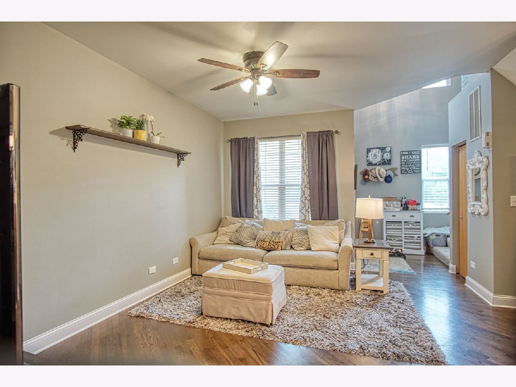
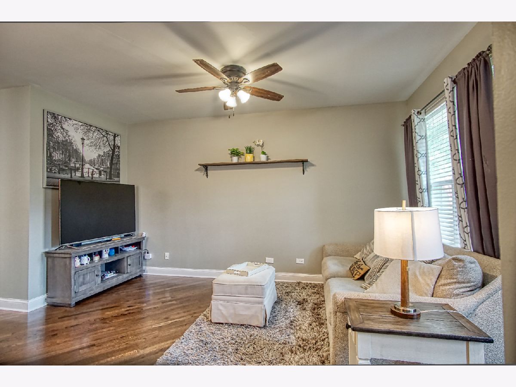
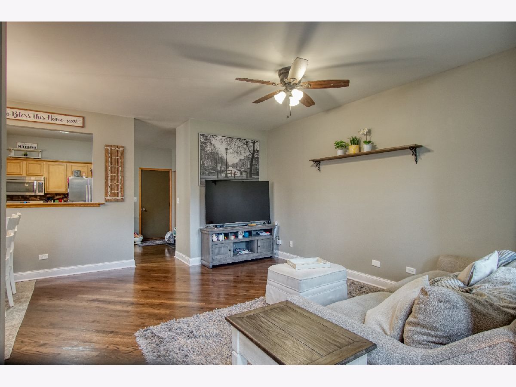
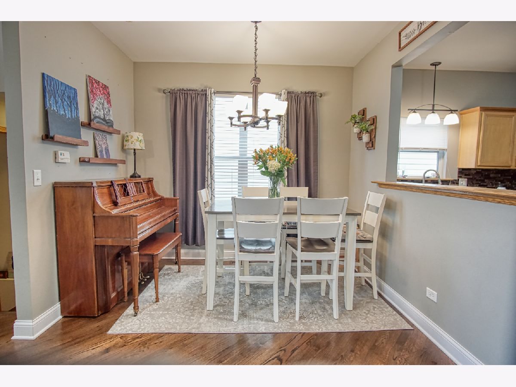
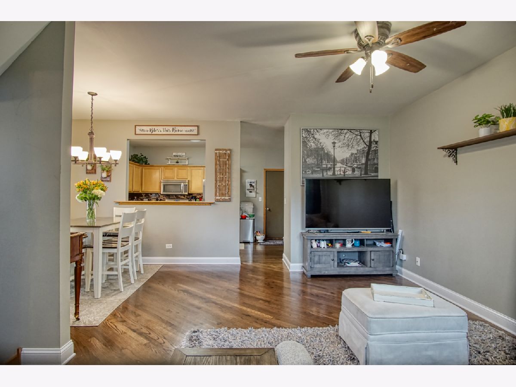
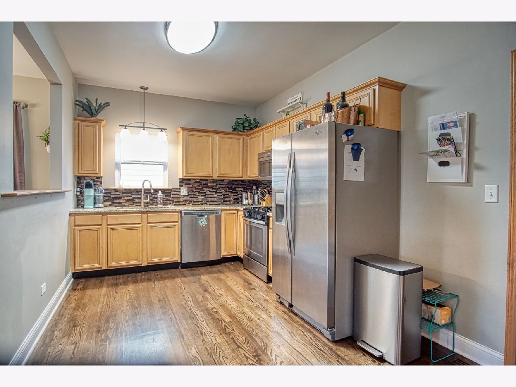
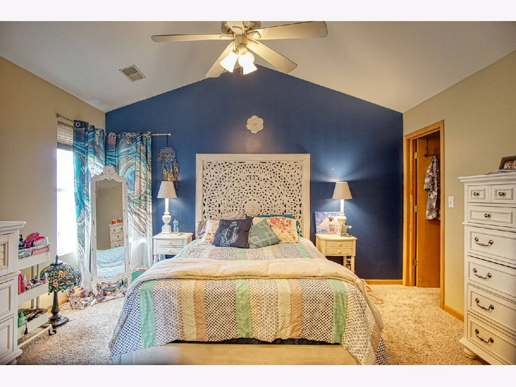
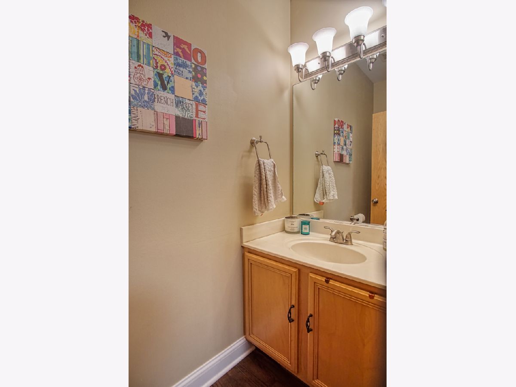
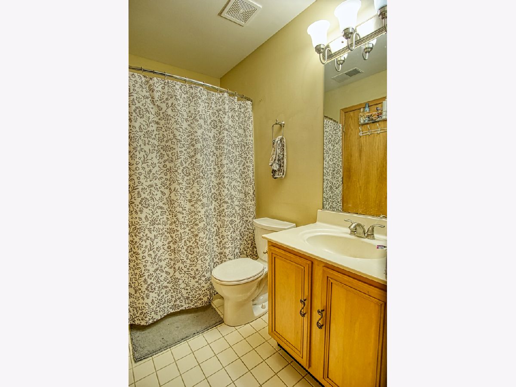
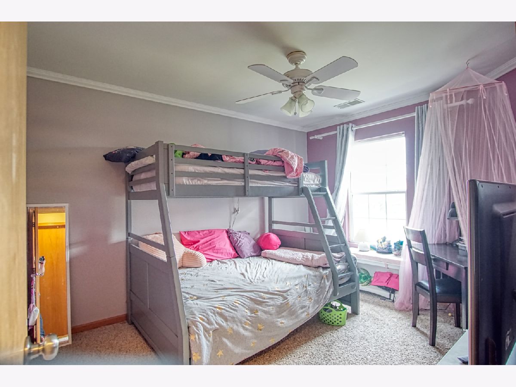
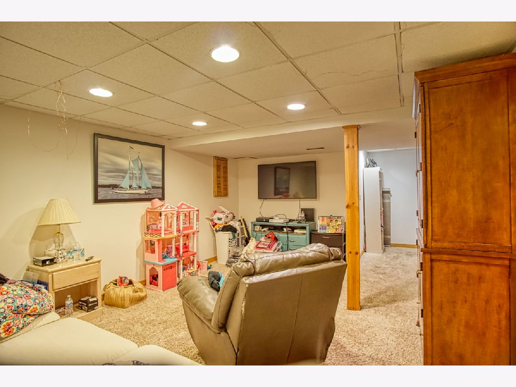
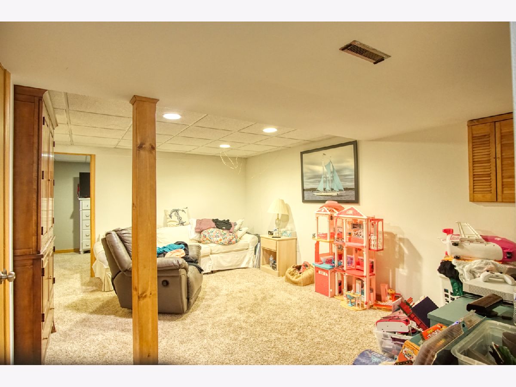
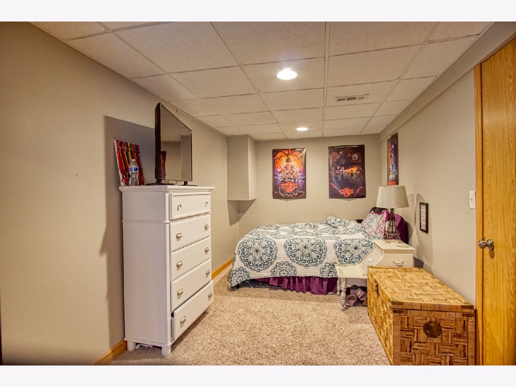
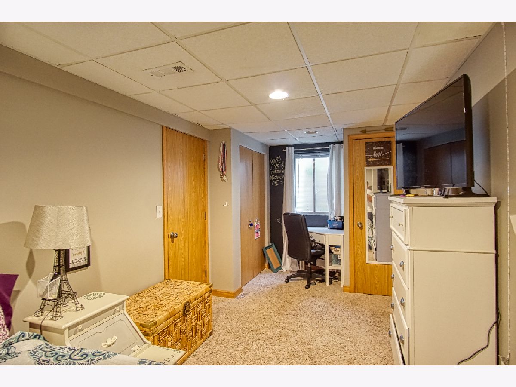
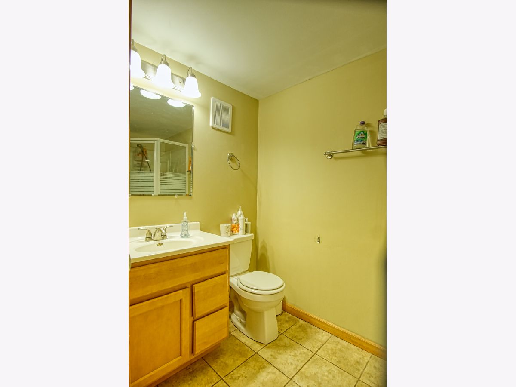
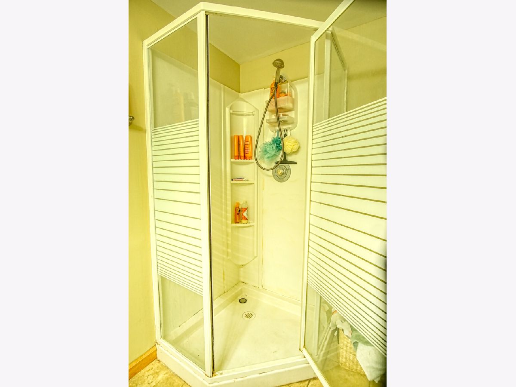
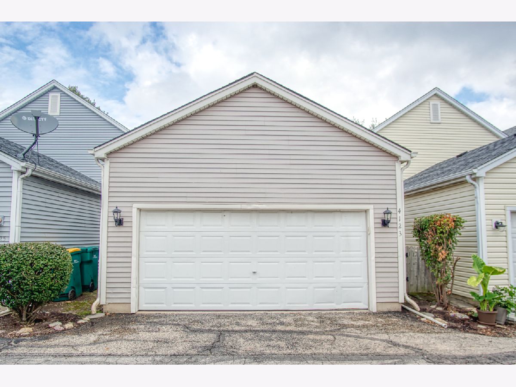
Room Specifics
Total Bedrooms: 3
Bedrooms Above Ground: 2
Bedrooms Below Ground: 1
Dimensions: —
Floor Type: Carpet
Dimensions: —
Floor Type: Carpet
Full Bathrooms: 3
Bathroom Amenities: —
Bathroom in Basement: 1
Rooms: Bonus Room
Basement Description: Finished
Other Specifics
| 2 | |
| Concrete Perimeter | |
| Asphalt,Shared | |
| — | |
| Common Grounds | |
| 26X60 | |
| — | |
| — | |
| Vaulted/Cathedral Ceilings | |
| Range, Microwave, Dishwasher, Refrigerator, Washer, Dryer, Disposal, Stainless Steel Appliance(s) | |
| Not in DB | |
| — | |
| — | |
| — | |
| — |
Tax History
| Year | Property Taxes |
|---|---|
| 2013 | $3,364 |
| 2014 | $3,364 |
| 2019 | $3,198 |
| 2021 | $3,926 |
Contact Agent
Nearby Similar Homes
Nearby Sold Comparables
Contact Agent
Listing Provided By
Keller Williams Premiere Properties

