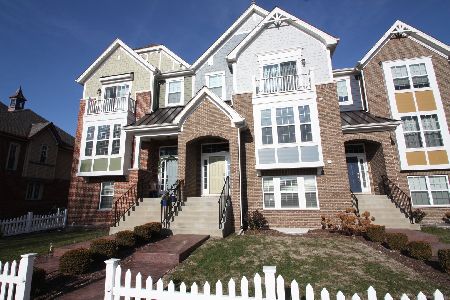4123 Royal Mews Circle, Naperville, Illinois 60564
$279,000
|
Sold
|
|
| Status: | Closed |
| Sqft: | 1,843 |
| Cost/Sqft: | $155 |
| Beds: | 3 |
| Baths: | 3 |
| Year Built: | 2016 |
| Property Taxes: | $7,889 |
| Days On Market: | 2437 |
| Lot Size: | 0,00 |
Description
Charming upgraded English Rows, Victorian Series, this "Downton" plan features an open floor plan w/ 9' first floor ceilings; private master bedroom with luxurious bath; 2 additional nicely sized bedrooms; modern kitchen w/ granite counters, SS appliances plus white cabinets, separate eating area w/ SGD to deck, First floor laundry, hand scrapped hardwood floors, formal living room, lower level family room- custom lights, coffered ceilings, white spindles, CF in bedrooms; unfinished basement, 2 car attached garage. Unit overlooks the English Gardens and reflecting pond. This community is located close to shopping districts, restaurants, Highly acclaimed District 204 schools & 15 minutes from Downtown Naperville. This property may qualify for Seller Financing (Vendee)
Property Specifics
| Condos/Townhomes | |
| 3 | |
| — | |
| 2016 | |
| Full | |
| DOWNTON E-1 | |
| No | |
| — |
| Will | |
| English Rows | |
| 292 / Monthly | |
| Water,Exterior Maintenance,Lawn Care,Snow Removal | |
| Public | |
| Public Sewer | |
| 10383528 | |
| 0701162060450000 |
Nearby Schools
| NAME: | DISTRICT: | DISTANCE: | |
|---|---|---|---|
|
Grade School
Fry Elementary School |
204 | — | |
|
Middle School
Scullen Middle School |
204 | Not in DB | |
|
High School
Neuqua Valley High School |
204 | Not in DB | |
Property History
| DATE: | EVENT: | PRICE: | SOURCE: |
|---|---|---|---|
| 15 Aug, 2019 | Sold | $279,000 | MRED MLS |
| 3 Jul, 2019 | Under contract | $285,000 | MRED MLS |
| — | Last price change | $295,000 | MRED MLS |
| 17 May, 2019 | Listed for sale | $295,000 | MRED MLS |
Room Specifics
Total Bedrooms: 3
Bedrooms Above Ground: 3
Bedrooms Below Ground: 0
Dimensions: —
Floor Type: Carpet
Dimensions: —
Floor Type: Carpet
Full Bathrooms: 3
Bathroom Amenities: Double Sink
Bathroom in Basement: 0
Rooms: Eating Area
Basement Description: Unfinished
Other Specifics
| 2 | |
| Concrete Perimeter | |
| Concrete | |
| — | |
| — | |
| 21 X 56 | |
| — | |
| Full | |
| Hardwood Floors, First Floor Laundry, Laundry Hook-Up in Unit, Storage, Walk-In Closet(s) | |
| Range, Microwave, Dishwasher, Stainless Steel Appliance(s) | |
| Not in DB | |
| — | |
| — | |
| — | |
| — |
Tax History
| Year | Property Taxes |
|---|---|
| 2019 | $7,889 |
Contact Agent
Nearby Similar Homes
Nearby Sold Comparables
Contact Agent
Listing Provided By
RE/MAX Professionals





