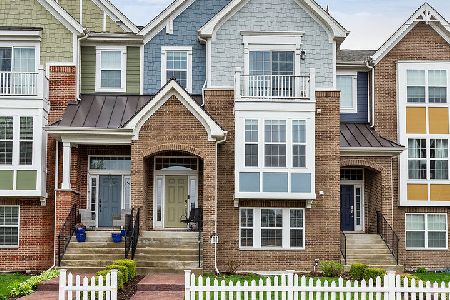4125 Royal Mews Circle, Naperville, Illinois 60564
$410,000
|
Sold
|
|
| Status: | Closed |
| Sqft: | 2,643 |
| Cost/Sqft: | $157 |
| Beds: | 3 |
| Baths: | 4 |
| Year Built: | 2015 |
| Property Taxes: | $9,549 |
| Days On Market: | 1854 |
| Lot Size: | 0,00 |
Description
Almost like new construction, This beautiful Townhomes in Charming English Rows Victorian Series Hints of 19th Century Palate Finely Detailed. This home Faces the gardens and reflecting pond, also has a private rear deck. "Best Location on the Property!" 9 Ft. Ceilings 1st Floor, Volume Ceiling Master Bedroom with Luxury Bath. Stained Rails & Spindles. 15 Year Transferable Structural Warranty. Over $30,000 in upgrades including crown molding and fantastic flooring. Close to Shopping, A hop skip and a jump to Golf Course & More, Highly Acclaimed District 204 Schools. Welcome to English Rows, Backs into the premier Tamarack Golf Club and 15 minutes from the ever so lively historic Downtown Naperville. School District 204 featuring Neuqua Valley High School, Scullen Middle School and Peterson Elementary 5 Min away!
Property Specifics
| Condos/Townhomes | |
| 2 | |
| — | |
| 2015 | |
| Full | |
| CARDIFF E-2 | |
| No | |
| — |
| Will | |
| English Rows | |
| 329 / Monthly | |
| Water,Insurance,Exterior Maintenance,Lawn Care,Snow Removal | |
| Public | |
| Public Sewer | |
| 10956851 | |
| 0701162060460000 |
Nearby Schools
| NAME: | DISTRICT: | DISTANCE: | |
|---|---|---|---|
|
Grade School
Fry Elementary School |
204 | — | |
|
Middle School
Scullen Middle School |
204 | Not in DB | |
|
High School
Neuqua Valley High School |
204 | Not in DB | |
Property History
| DATE: | EVENT: | PRICE: | SOURCE: |
|---|---|---|---|
| 5 Mar, 2021 | Sold | $410,000 | MRED MLS |
| 17 Feb, 2021 | Under contract | $415,000 | MRED MLS |
| — | Last price change | $419,000 | MRED MLS |
| 20 Dec, 2020 | Listed for sale | $419,000 | MRED MLS |
| 13 Jun, 2022 | Sold | $493,000 | MRED MLS |
| 9 May, 2022 | Under contract | $489,900 | MRED MLS |
| 4 May, 2022 | Listed for sale | $489,900 | MRED MLS |
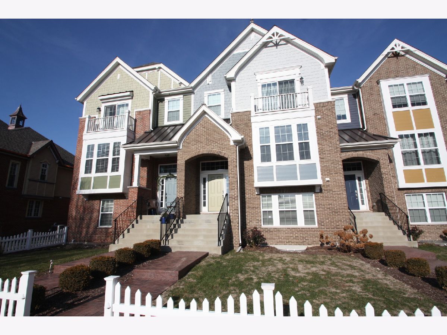
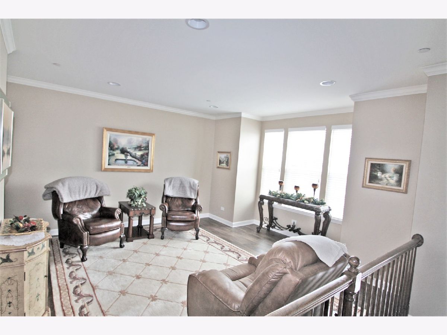
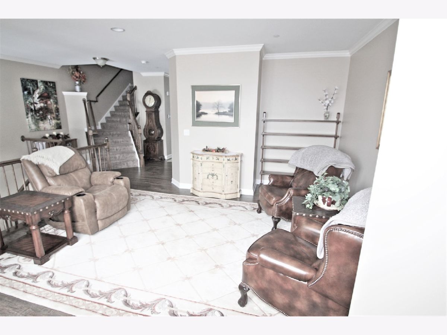
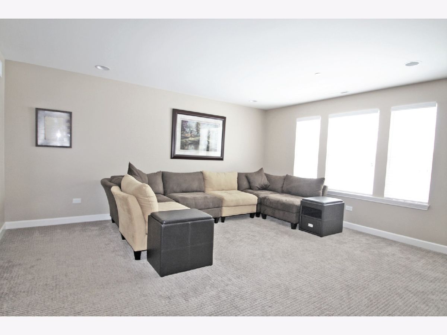
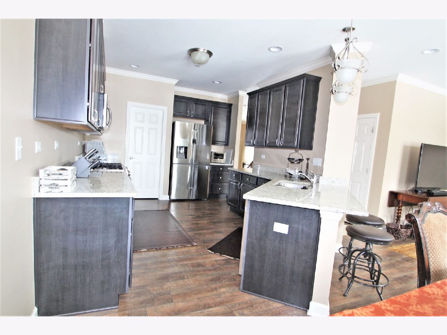
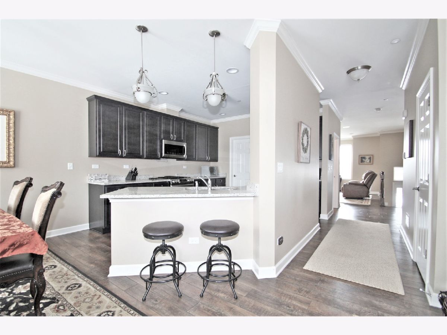
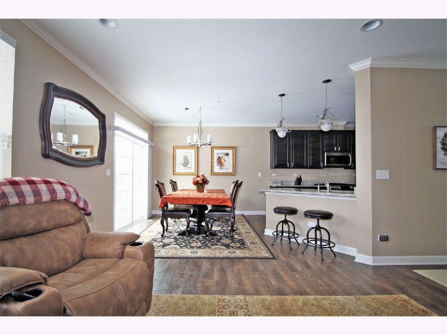
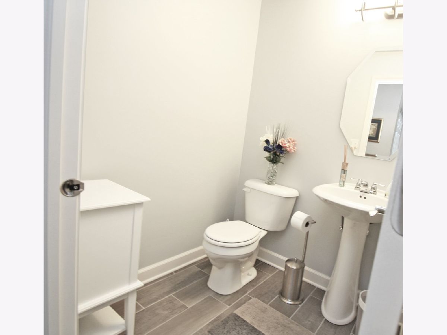
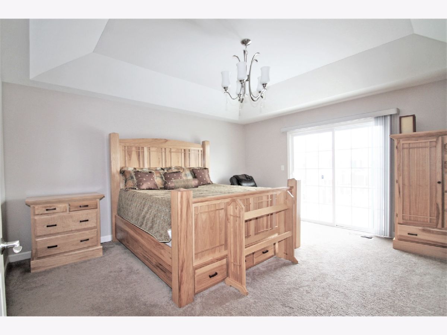
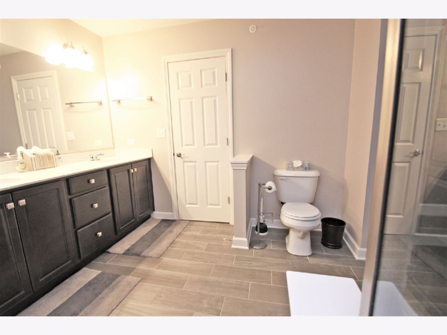
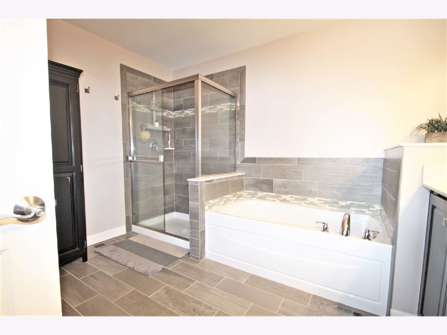
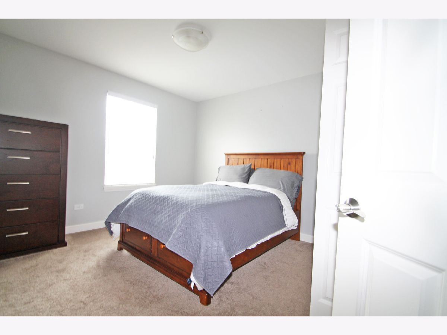
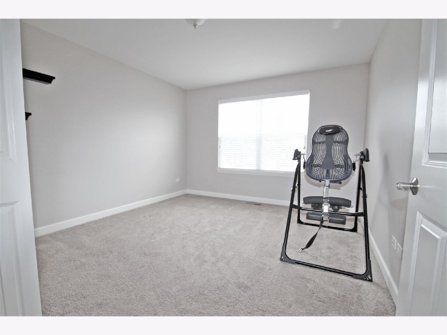
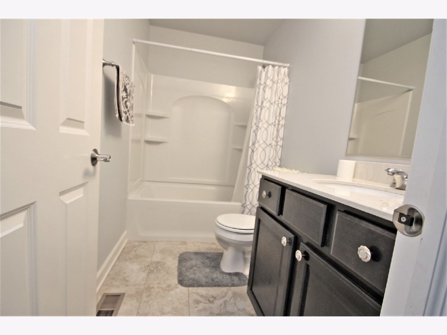
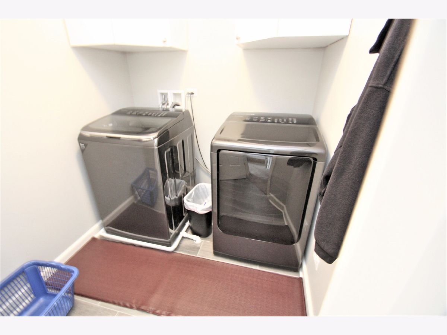
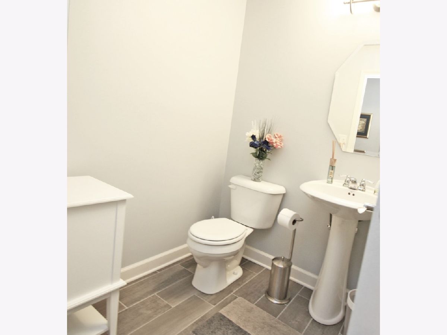
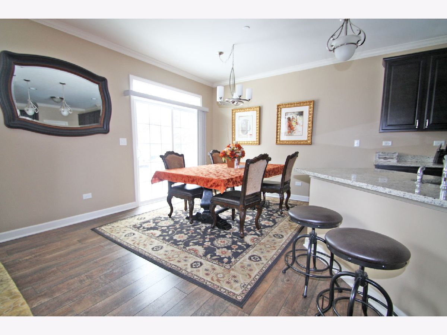
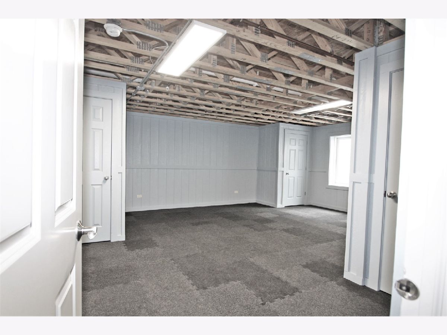
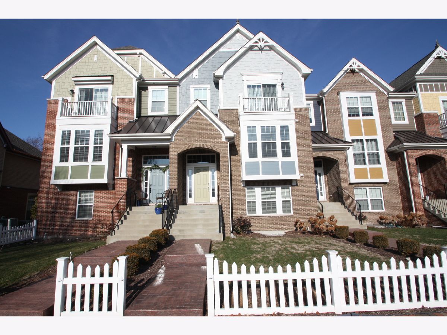
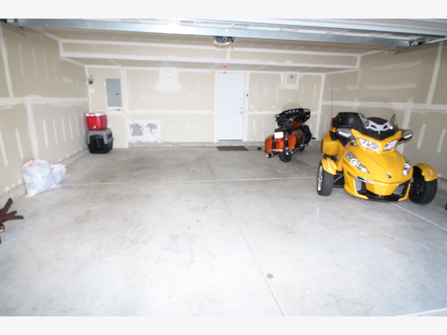
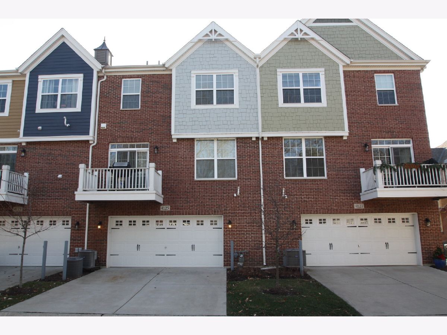
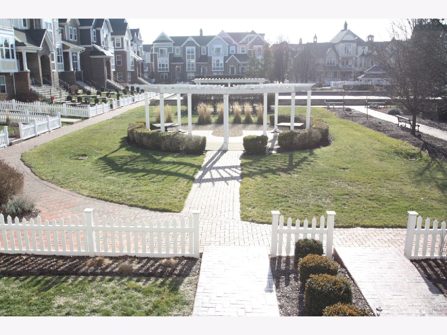
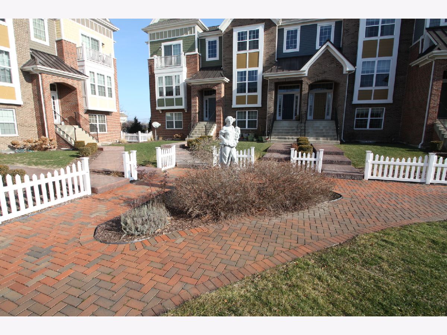
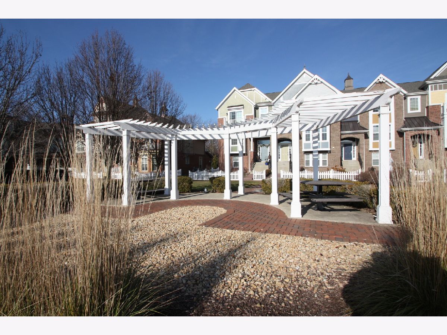
Room Specifics
Total Bedrooms: 3
Bedrooms Above Ground: 3
Bedrooms Below Ground: 0
Dimensions: —
Floor Type: Carpet
Dimensions: —
Floor Type: Carpet
Full Bathrooms: 4
Bathroom Amenities: Separate Shower,Double Sink,Soaking Tub
Bathroom in Basement: 0
Rooms: Eating Area,Great Room,Family Room
Basement Description: Partially Finished
Other Specifics
| 2 | |
| Concrete Perimeter | |
| Concrete | |
| — | |
| — | |
| COMMON | |
| — | |
| Full | |
| Vaulted/Cathedral Ceilings, Second Floor Laundry, Laundry Hook-Up in Unit, Walk-In Closet(s), Ceiling - 9 Foot | |
| Range, Microwave, Dishwasher, Refrigerator, Washer, Dryer | |
| Not in DB | |
| — | |
| — | |
| — | |
| — |
Tax History
| Year | Property Taxes |
|---|---|
| 2021 | $9,549 |
| 2022 | $9,718 |
Contact Agent
Nearby Similar Homes
Nearby Sold Comparables
Contact Agent
Listing Provided By
RE/MAX Professionals Select


