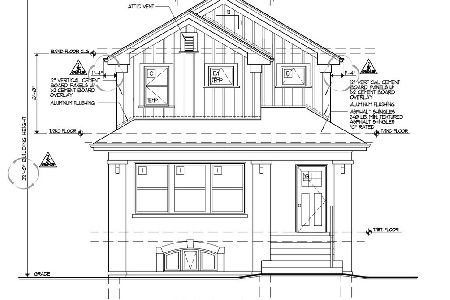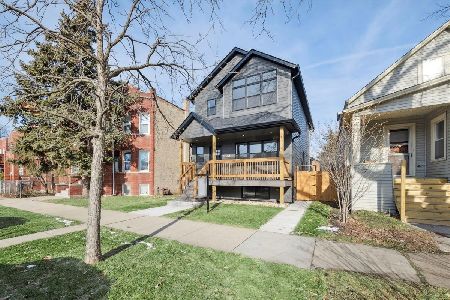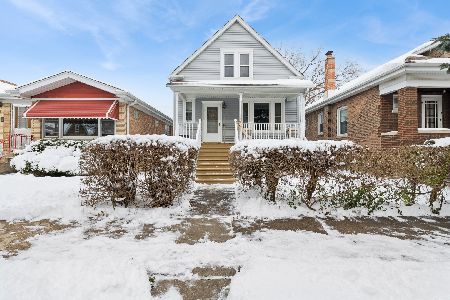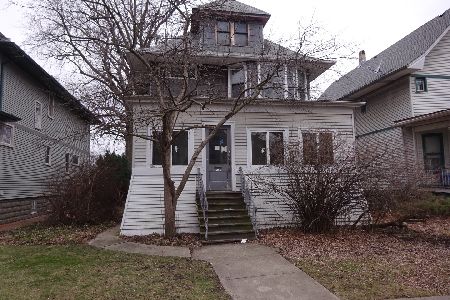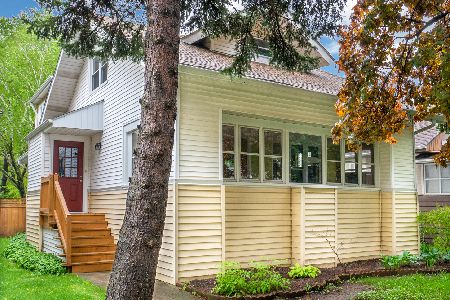4124 Leclaire Avenue, Portage Park, Chicago, Illinois 60641
$615,000
|
Sold
|
|
| Status: | Closed |
| Sqft: | 2,375 |
| Cost/Sqft: | $263 |
| Beds: | 4 |
| Baths: | 3 |
| Year Built: | 1917 |
| Property Taxes: | $3,837 |
| Days On Market: | 935 |
| Lot Size: | 0,12 |
Description
Broker Owned Property. Open Houses postponed. One of the most beautiful houses on the most beautiful street in Chicago's best kept secret...Old Portage Park. This wonderfully classic 110 year old American Four Square sits on an oversized lot and is bursting with character and charm. It has been meticulously updated to keep it strong for the next 110 years. Located on beautiful, tree-lined Leclaire Avenue (oversized one-way), this home welcomes you with an inviting front porch and grand foyer. Other features include a spacious living room and sunny family room, separate dining room with restored tin/coffered ceiling, and an open kitchen w/ breakfast bar and original built-in. Expanded second floor boasts 4 bedrooms, 2 full baths, and living level laundry in one of the bedrooms. Finished/dormered third floor offers additional flexible living space (play room, home studio, future primary bedroom). Old world craftsmanship abounds with gorgeous stained glass windows, refinished hardwood floors, and natural oak wood work throughout. Over-sized sunny yard offers extra room to play and garden. Split yard allows for dog run. Large, open basement has been recently flood-proofed! Ready to be finished. Single, detached garage. Portage Park Elementary and Disney 2's preferred radius! Walk to Portage Park, a Northwest side treasure which includes ballfields, two pools (indoor and outdoor), field house, playground and walking trail. Or walk to Dickinson Park, a lovely tot-lot with water feature. Jewel-Osco, future home of Aldi, future home of Target, a brand new Senior Center and future luxury apartments are also walkable as is all the wonderful dining options on Milwaukee Avenue, Irving Park Road and elsewhere. Plenty of CTA bus options as well as a sort jaunt to the Blue Line and two Metra lines or the Jefferson Park Transit Station. Structural improvements to ensure many years without issue: +2018 - New fencing with steel posts. Note that gate was removed in gangway when neighbor replaced fence +2019 - New seamless gutters +2021 - Insulation in all walls and around foundation +2021 - Sewer line replaced. Lead service line replaced with copper. +2022 - Flood control system including 2 sump pumps, drain tile, external water vault, reverse flow stop valve. 5 year warranty transferable to new owners for a fee. +2022 - French drain and dry well for exterior water management as well as deep rooted grass plantings for natural mitigation. +2022 - Foundation, support column, roof assessment resulted in good report, but necessitated the replacement of front two columns with new foundation for these columns and original mold rock-face stone. +2022 - Attic balcony tear off, waterproof, new decking and railing. 5 year warranty automatically transfers. +2023 - New porch railings and back staircase +2023 - New Boiler/Tankless water heater combi for Ultra High Efficiency. 1 year manufacturer's warranty. +2023 - Updated Kitchen. All new kitchen appliances (1 year manufacturer's warranty) along with environmentally friendly Quartz countertops, new range hood vented to the exterior and other updates. +A/C heat pump analysis complete but NOT installed. Happy to pass on the plans. The house comes with a window unit/ceiling fan for every room. Survey done late 2022 will be provided. No new survey.
Property Specifics
| Single Family | |
| — | |
| — | |
| 1917 | |
| — | |
| — | |
| No | |
| 0.12 |
| Cook | |
| — | |
| 0 / Not Applicable | |
| — | |
| — | |
| — | |
| 11819467 | |
| 13164160230000 |
Nearby Schools
| NAME: | DISTRICT: | DISTANCE: | |
|---|---|---|---|
|
Grade School
Portage Park Elementary School |
299 | — | |
|
High School
Schurz High School |
299 | Not in DB | |
Property History
| DATE: | EVENT: | PRICE: | SOURCE: |
|---|---|---|---|
| 17 Aug, 2023 | Sold | $615,000 | MRED MLS |
| 5 Jul, 2023 | Under contract | $625,000 | MRED MLS |
| 28 Jun, 2023 | Listed for sale | $625,000 | MRED MLS |
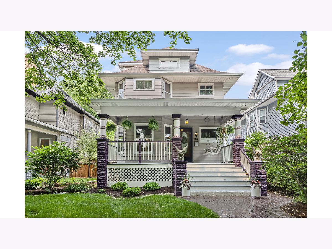
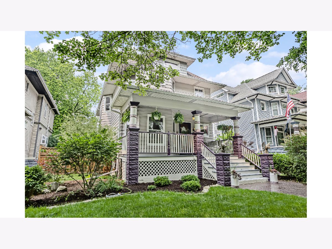
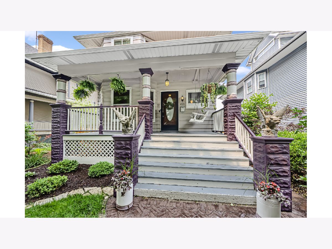
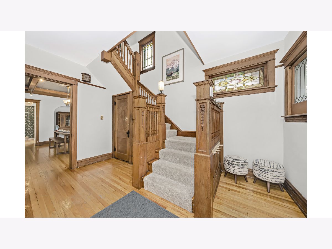
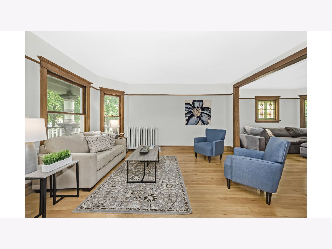
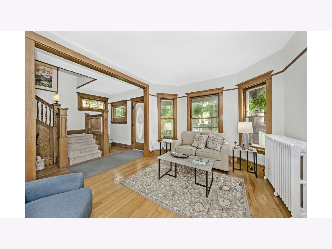
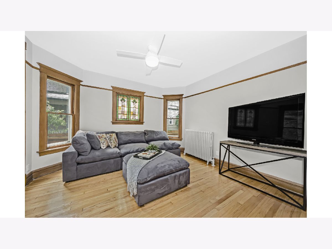
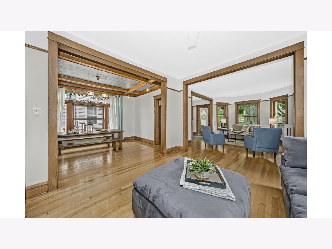
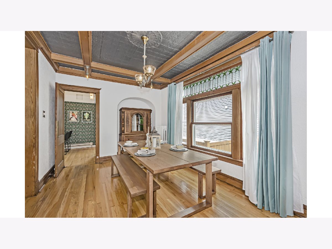
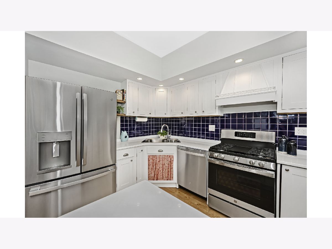
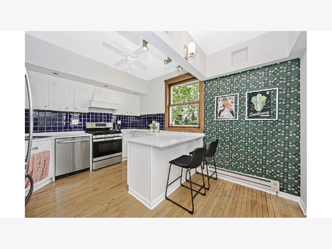
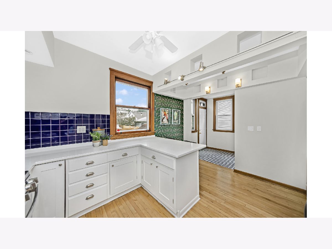
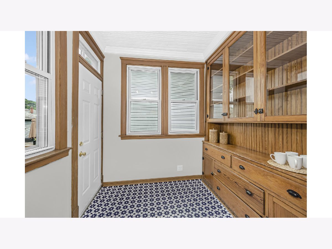
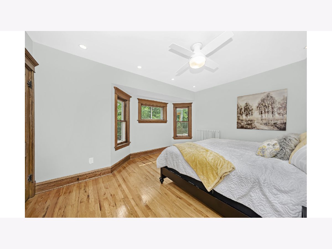
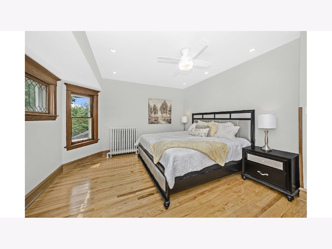
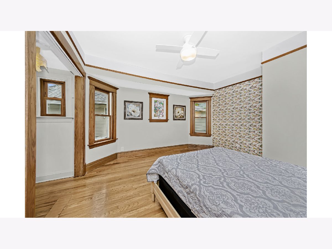
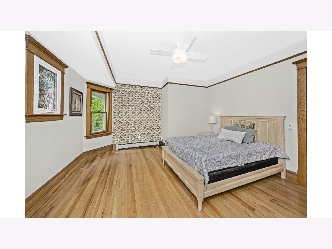
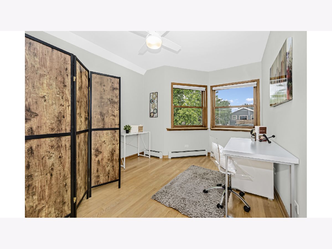
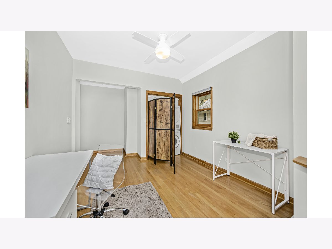
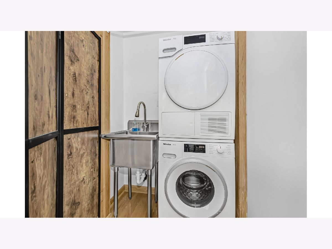
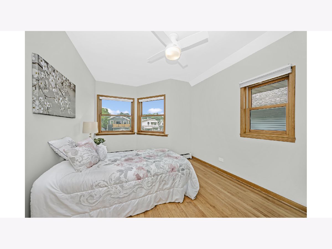
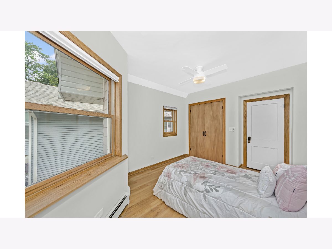
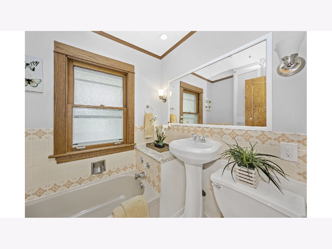
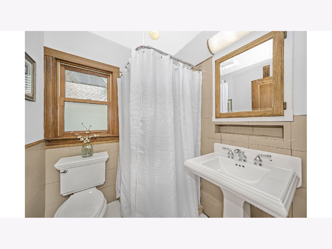
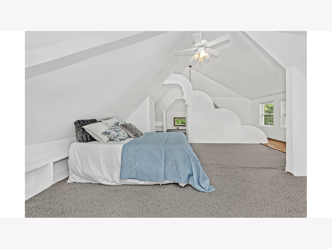
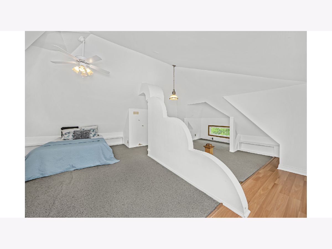
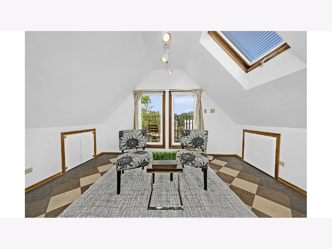
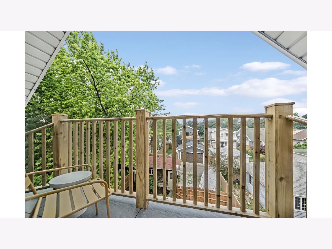
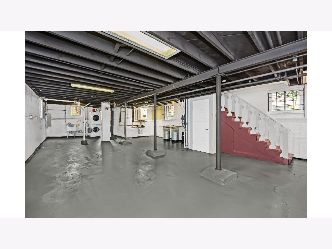
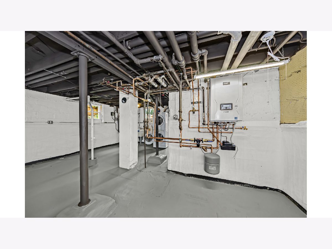
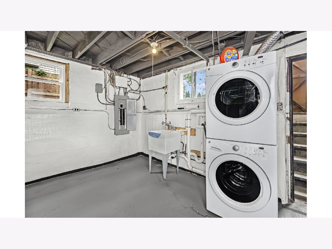
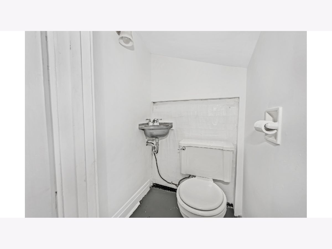
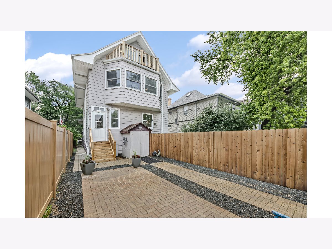
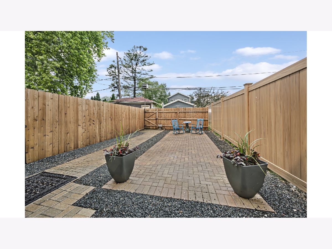
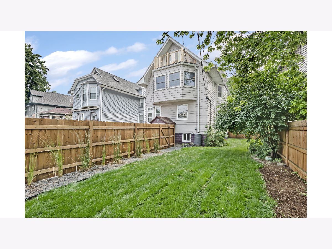
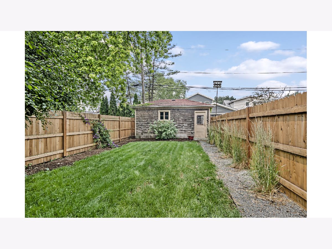
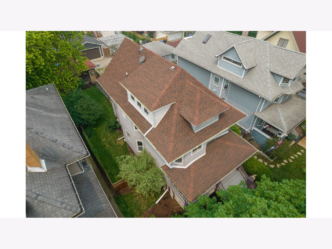
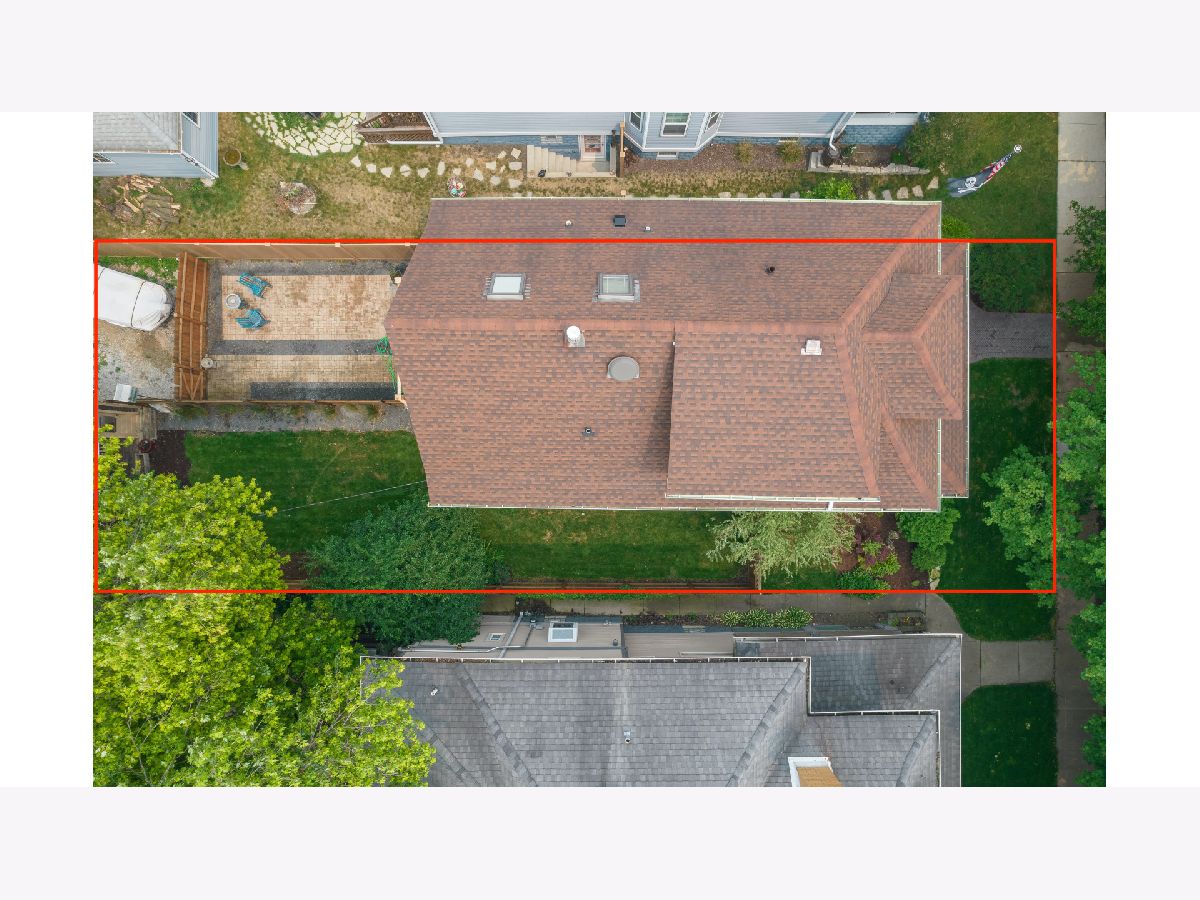
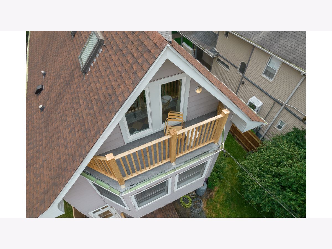
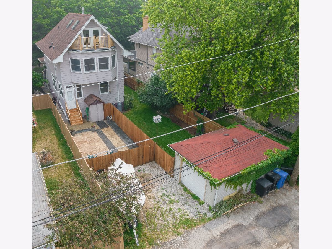
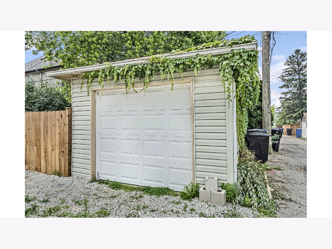
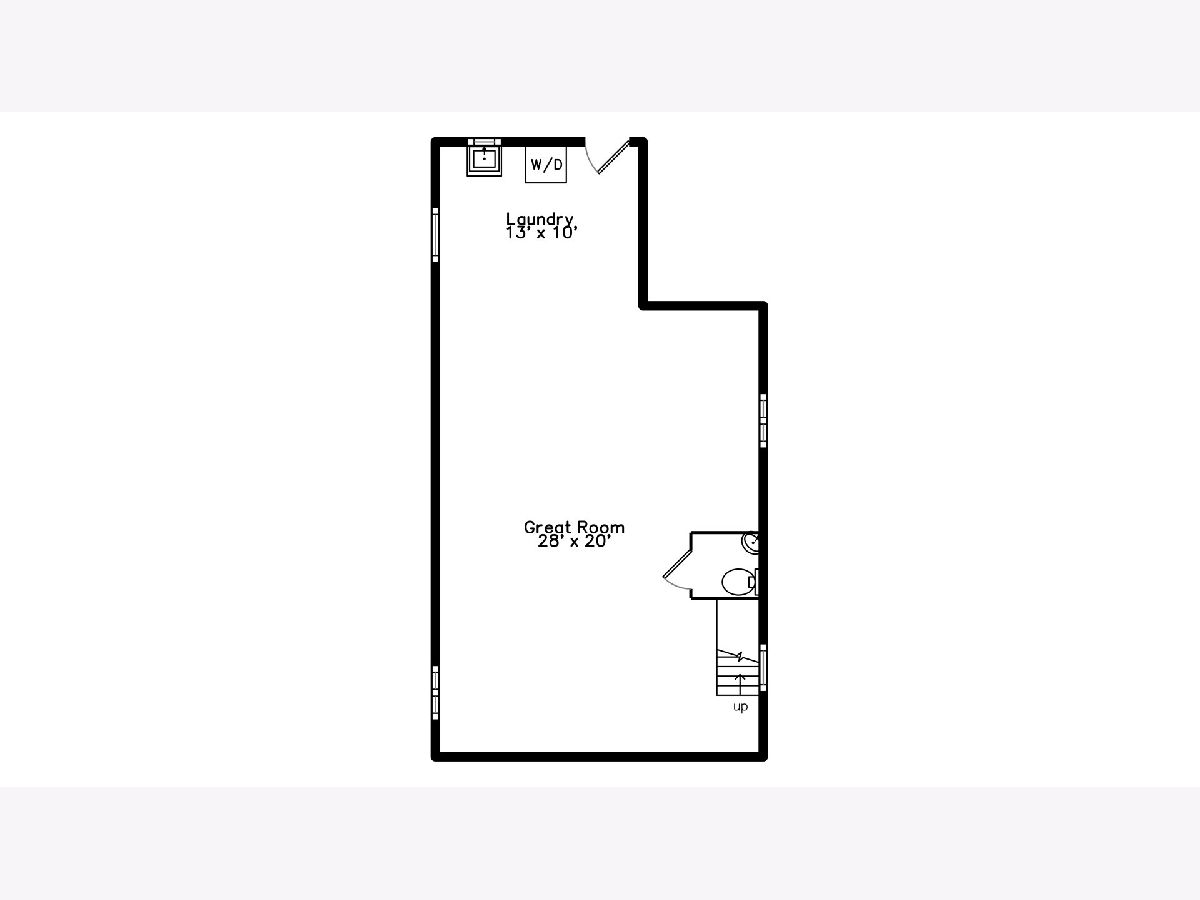
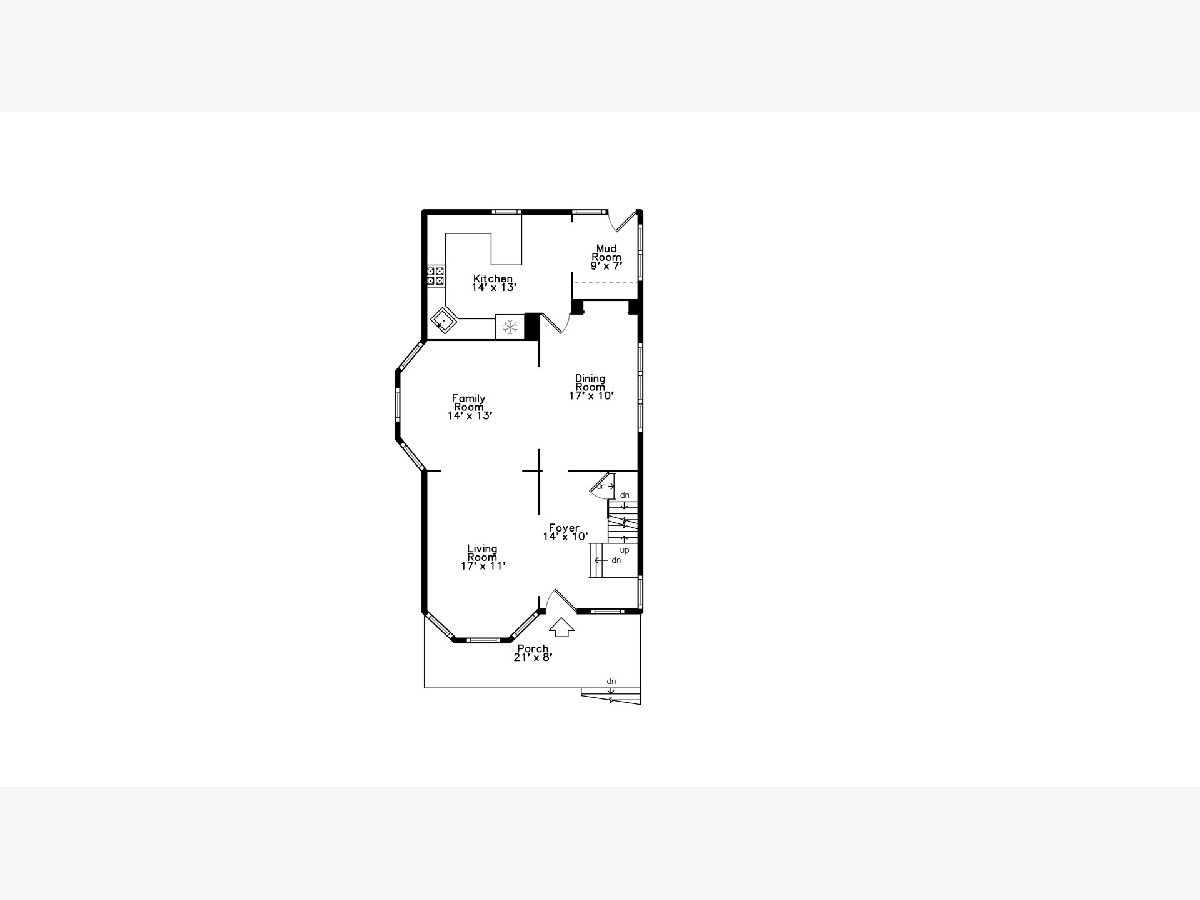
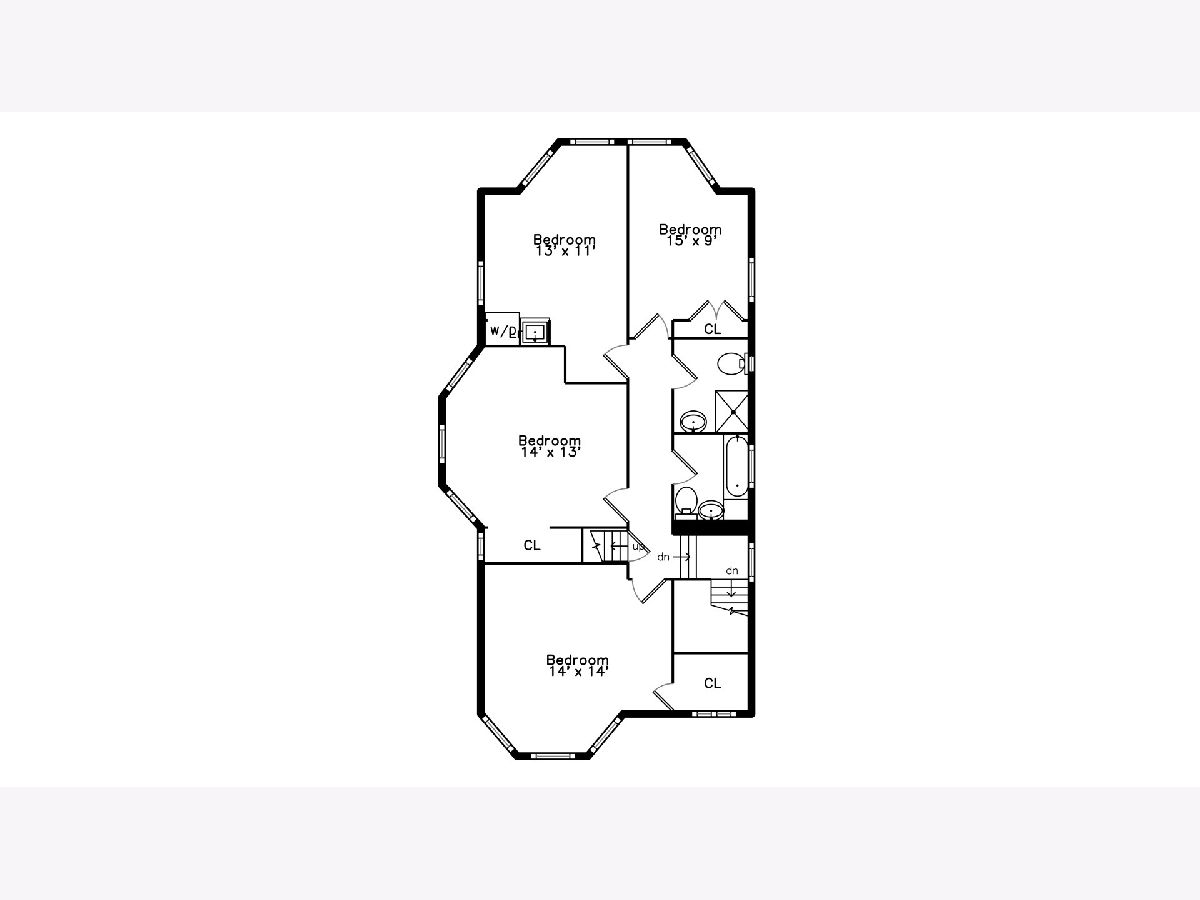
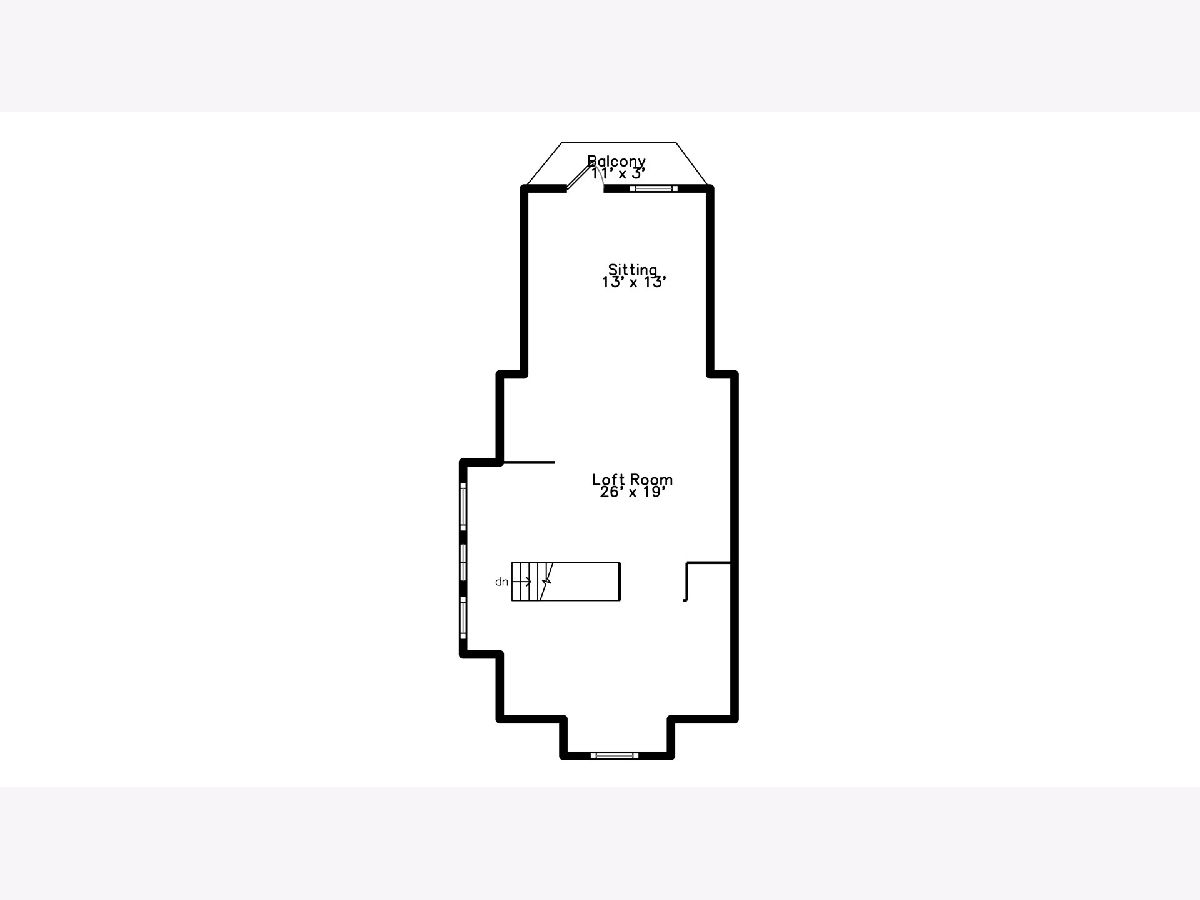
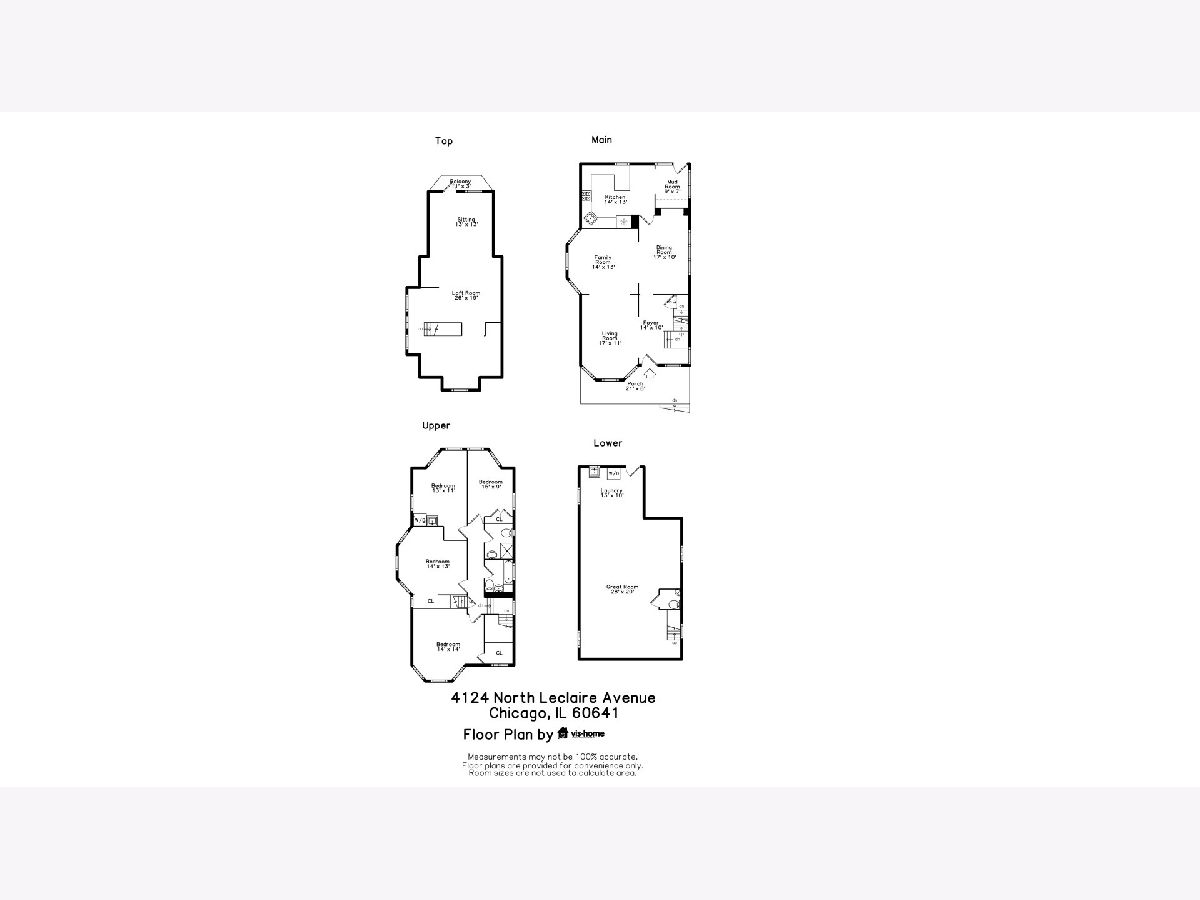
Room Specifics
Total Bedrooms: 4
Bedrooms Above Ground: 4
Bedrooms Below Ground: 0
Dimensions: —
Floor Type: —
Dimensions: —
Floor Type: —
Dimensions: —
Floor Type: —
Full Bathrooms: 3
Bathroom Amenities: Separate Shower
Bathroom in Basement: 1
Rooms: —
Basement Description: Partially Finished
Other Specifics
| 1 | |
| — | |
| Gravel,Off Alley | |
| — | |
| — | |
| 40X126 | |
| Dormer,Finished,Full,Interior Stair | |
| — | |
| — | |
| — | |
| Not in DB | |
| — | |
| — | |
| — | |
| — |
Tax History
| Year | Property Taxes |
|---|---|
| 2023 | $3,837 |
Contact Agent
Nearby Similar Homes
Nearby Sold Comparables
Contact Agent
Listing Provided By
Kale Realty


