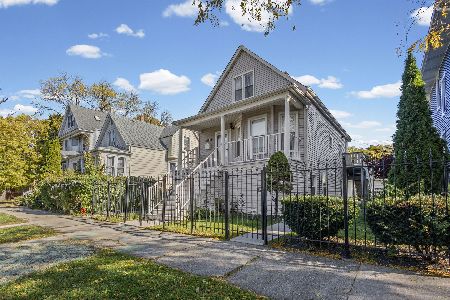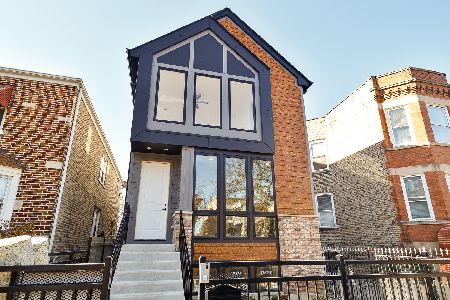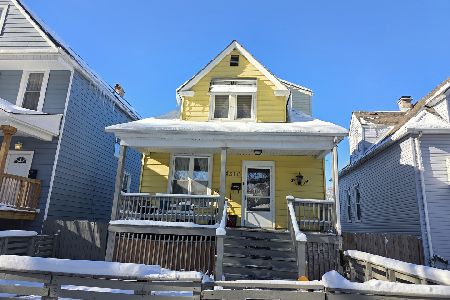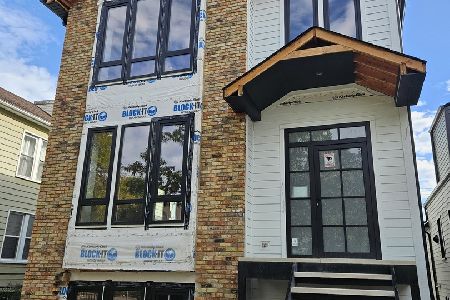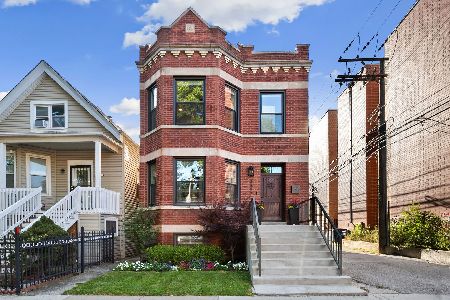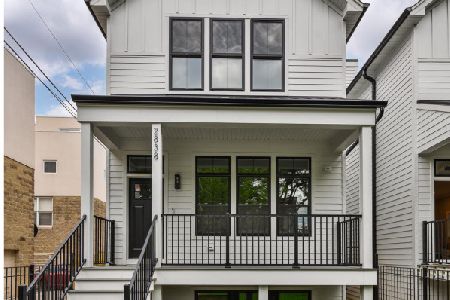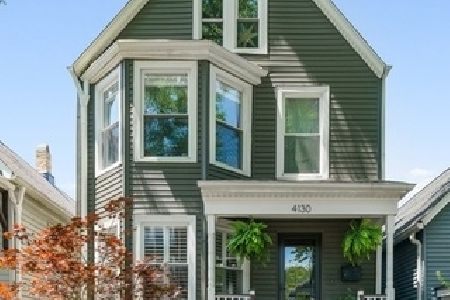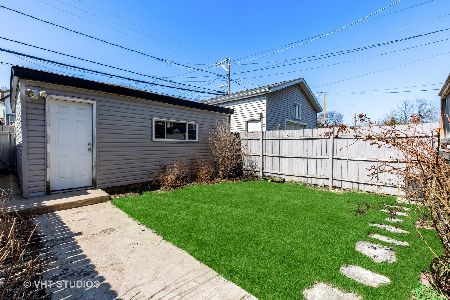4124 St. Louis Avenue, Irving Park, Chicago, Illinois 60618
$680,000
|
Sold
|
|
| Status: | Closed |
| Sqft: | 3,250 |
| Cost/Sqft: | $214 |
| Beds: | 5 |
| Baths: | 4 |
| Year Built: | — |
| Property Taxes: | $5,385 |
| Days On Market: | 2898 |
| Lot Size: | 0,07 |
Description
W O W !!! This house is spectacular!!! Only 2 year old construction with all modern finishes. Large open concept first floor, with gorgeous fireplace and mantel, large open kitchen with custom wood cabinets, quartz c-top, high end stainless steel appliances incl, built in fridge, micro & double oven. Large dining area that opens to back deck. Amazing lighting throughout! Upstairs features 3 large beds & 2 full baths, custom closets & blinds throughout. Finished basement with 2 add'l bedrooms, tons of storage and an additional bath. W/D conveniently located on 2nd floor, dual zoned HVAC & AC. ****NOTE THE LOW, $5385 TAXES*****Totally custom house, you do not want to miss it!!! Property Featured in December edition of Haven Magazine as one of the best properties in Chicago under 1 million!!!
Property Specifics
| Single Family | |
| — | |
| — | |
| — | |
| Full,English | |
| — | |
| No | |
| 0.07 |
| Cook | |
| — | |
| 0 / Not Applicable | |
| None | |
| Lake Michigan | |
| Public Sewer | |
| 09855531 | |
| 13144170350000 |
Property History
| DATE: | EVENT: | PRICE: | SOURCE: |
|---|---|---|---|
| 15 Aug, 2007 | Sold | $339,000 | MRED MLS |
| 15 Jun, 2007 | Under contract | $339,000 | MRED MLS |
| — | Last price change | $349,000 | MRED MLS |
| 2 Mar, 2007 | Listed for sale | $349,000 | MRED MLS |
| 19 Mar, 2018 | Sold | $680,000 | MRED MLS |
| 20 Feb, 2018 | Under contract | $695,000 | MRED MLS |
| 12 Feb, 2018 | Listed for sale | $695,000 | MRED MLS |
Room Specifics
Total Bedrooms: 5
Bedrooms Above Ground: 5
Bedrooms Below Ground: 0
Dimensions: —
Floor Type: Carpet
Dimensions: —
Floor Type: Carpet
Dimensions: —
Floor Type: Carpet
Dimensions: —
Floor Type: —
Full Bathrooms: 4
Bathroom Amenities: Whirlpool,Separate Shower,Double Sink,Full Body Spray Shower
Bathroom in Basement: 1
Rooms: Bedroom 5,Walk In Closet,Storage,Deck,Utility Room-Lower Level
Basement Description: Finished
Other Specifics
| 2 | |
| Concrete Perimeter | |
| — | |
| — | |
| — | |
| 25X125 | |
| — | |
| Full | |
| Vaulted/Cathedral Ceilings, Skylight(s), Hardwood Floors, Second Floor Laundry | |
| Double Oven, Microwave, Dishwasher, High End Refrigerator, Washer, Dryer, Disposal, Stainless Steel Appliance(s), Built-In Oven, Range Hood | |
| Not in DB | |
| Sidewalks, Street Lights | |
| — | |
| — | |
| Electric |
Tax History
| Year | Property Taxes |
|---|---|
| 2007 | $3,912 |
| 2018 | $5,385 |
Contact Agent
Nearby Similar Homes
Nearby Sold Comparables
Contact Agent
Listing Provided By
d'aprile properties

