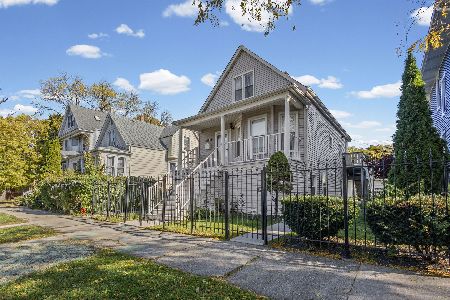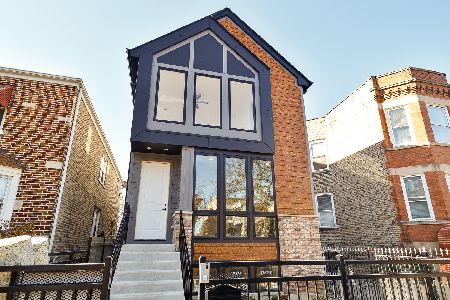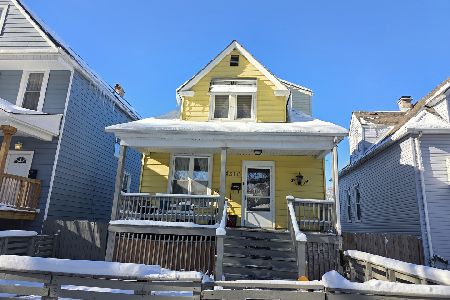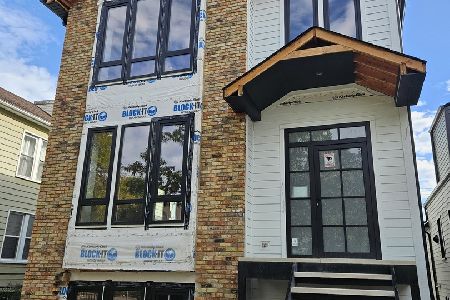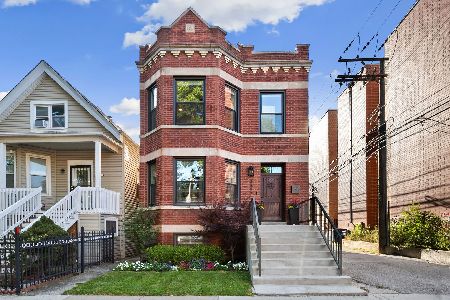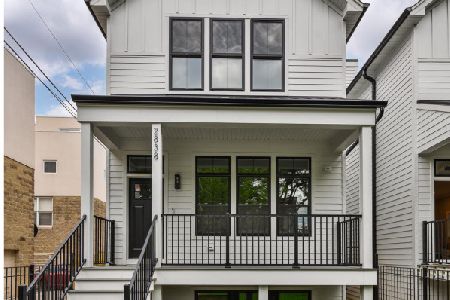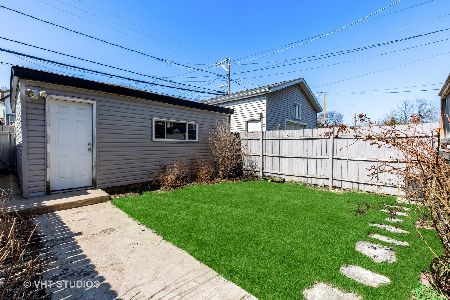4130 Saint Louis Avenue, Irving Park, Chicago, Illinois 60618
$700,000
|
Sold
|
|
| Status: | Closed |
| Sqft: | 4,000 |
| Cost/Sqft: | $175 |
| Beds: | 5 |
| Baths: | 3 |
| Year Built: | 2010 |
| Property Taxes: | $10,664 |
| Days On Market: | 1972 |
| Lot Size: | 0,00 |
Description
Impeccable, recently renovated 4000SF 5BR Irving Park home with unique floorplan featuring all 5 bedrooms upstairs. This sunny, extra-wide home is warm and inviting with gorgeous curb appeal, welcoming entryway, rich hardwood flooring, plantation shutters and high ceilings. Spacious living room with bay window, separate dining room with built-ins, stylish renovated kitchen with quartz countertops and walk-in pantry opens to family room/casual dining area which leads to sizable back deck and ideal yard. 2nd level features 3 very spacious and bright bedrooms with incredible closet space, full bath, and full size laundry room. Top floor features primary suite with 2 walk-in closets, marble and limestone bath with dual sinks, separate shower and air jetted tub, and 5th bedroom currently used as office which could also be perfect for a nursery. Partially finished basement for ample storage and 2-car garage complete this amazing home! Convenient location close to CTA, restaurants, shopping and 90/94.
Property Specifics
| Single Family | |
| — | |
| — | |
| 2010 | |
| Full,English | |
| — | |
| No | |
| — |
| Cook | |
| — | |
| 0 / Not Applicable | |
| None | |
| Lake Michigan | |
| Public Sewer | |
| 10783445 | |
| 13144170330000 |
Nearby Schools
| NAME: | DISTRICT: | DISTANCE: | |
|---|---|---|---|
|
High School
Roosevelt High School |
299 | Not in DB | |
|
Alternate Elementary School
Patrick Henry Elementary School |
— | Not in DB | |
Property History
| DATE: | EVENT: | PRICE: | SOURCE: |
|---|---|---|---|
| 14 Sep, 2020 | Sold | $700,000 | MRED MLS |
| 27 Aug, 2020 | Under contract | $699,000 | MRED MLS |
| 27 Aug, 2020 | Listed for sale | $699,000 | MRED MLS |
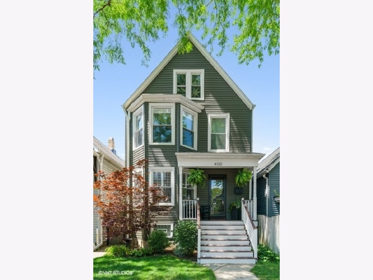
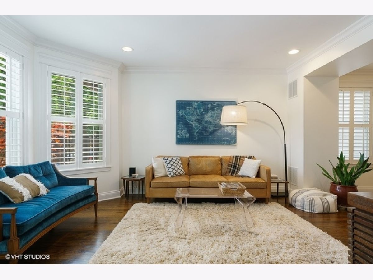
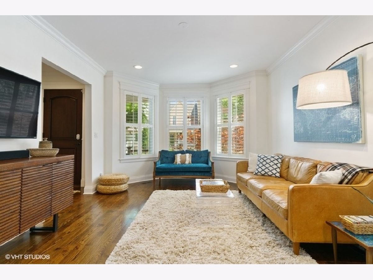
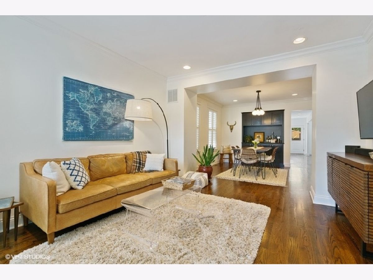
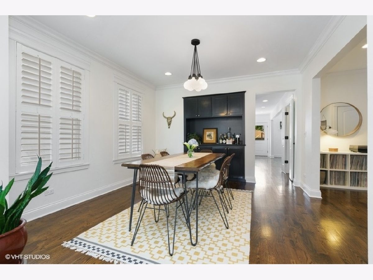
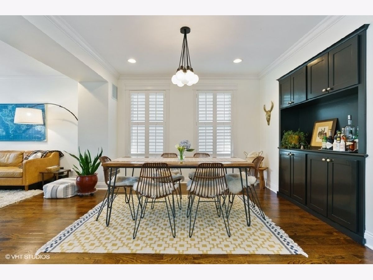
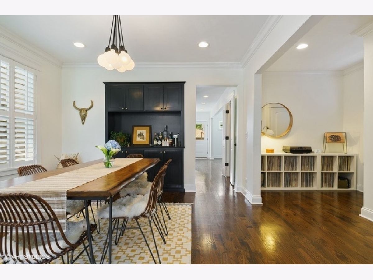
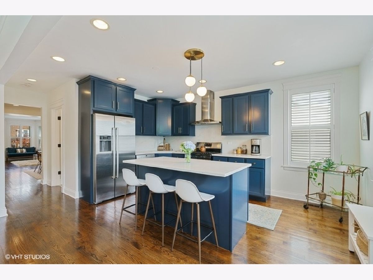
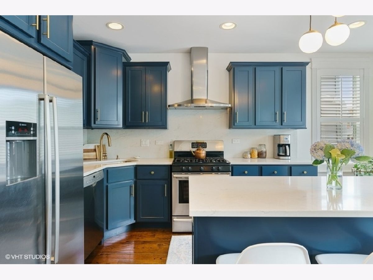
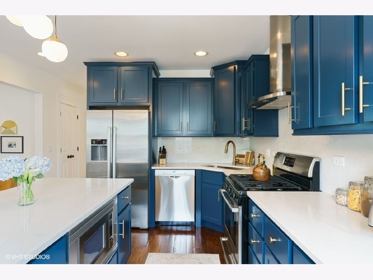
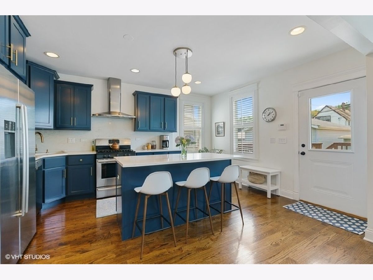
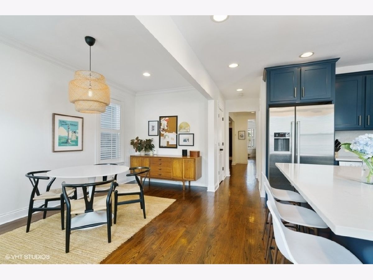
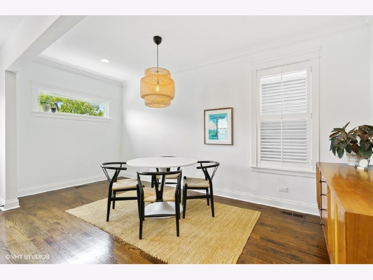
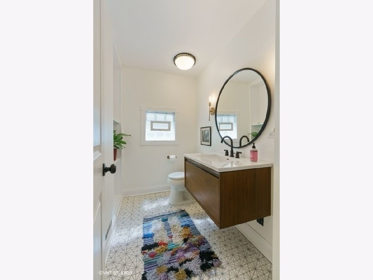
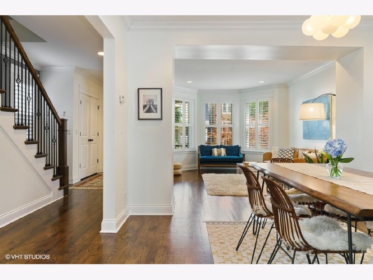
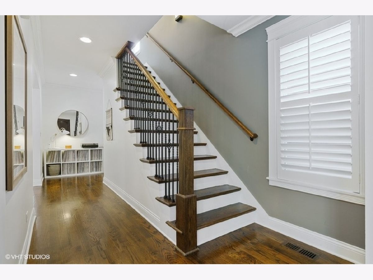
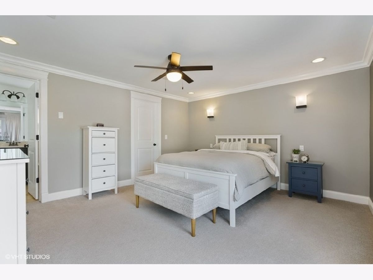
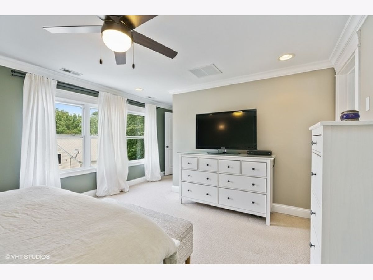
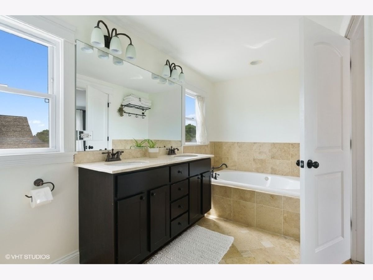
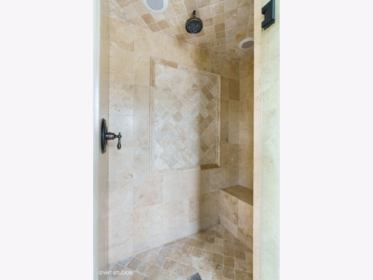
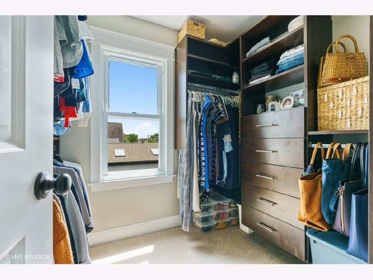
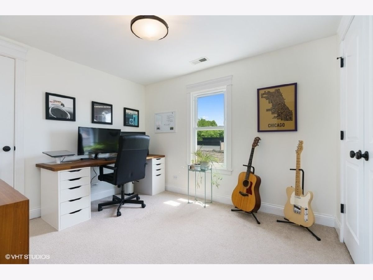
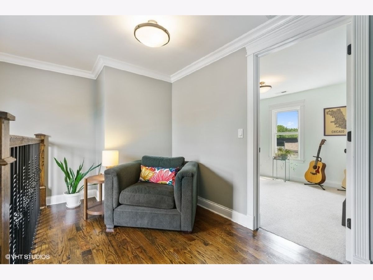
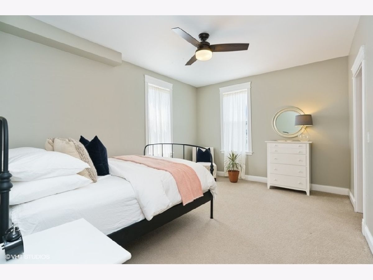
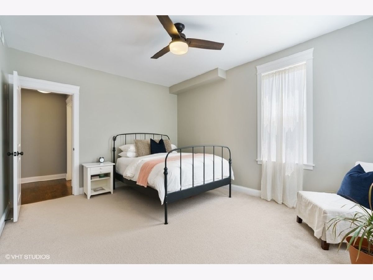
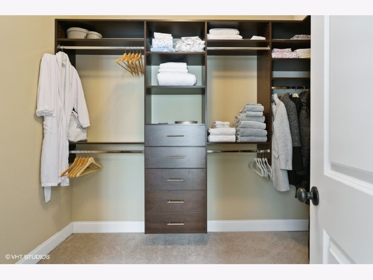
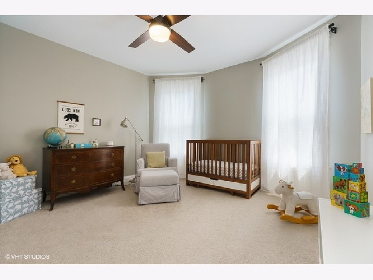
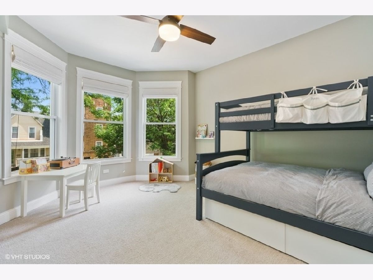
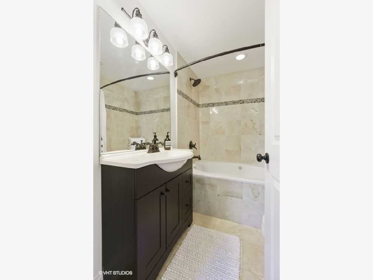
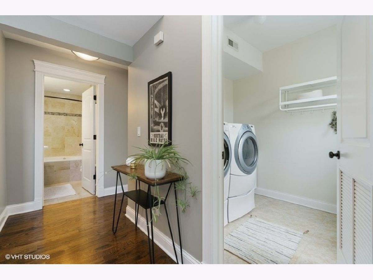
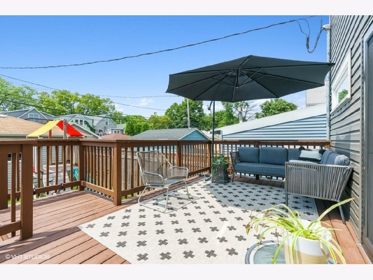
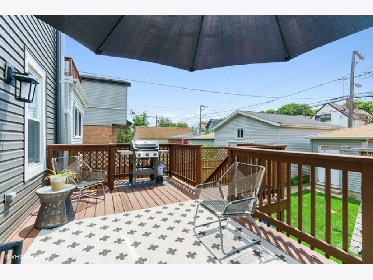
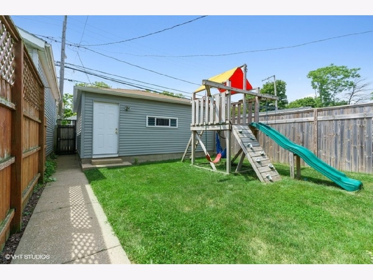
Room Specifics
Total Bedrooms: 5
Bedrooms Above Ground: 5
Bedrooms Below Ground: 0
Dimensions: —
Floor Type: Carpet
Dimensions: —
Floor Type: Carpet
Dimensions: —
Floor Type: Carpet
Dimensions: —
Floor Type: —
Full Bathrooms: 3
Bathroom Amenities: Whirlpool,Separate Shower,Double Sink
Bathroom in Basement: 0
Rooms: Deck,Foyer,Pantry,Storage,Walk In Closet,Bedroom 5,Walk In Closet
Basement Description: Partially Finished,Exterior Access
Other Specifics
| 2 | |
| Concrete Perimeter | |
| — | |
| Deck, Porch, Storms/Screens | |
| Fenced Yard,Landscaped | |
| 25X125 | |
| — | |
| Full | |
| Hardwood Floors, Second Floor Laundry, Built-in Features, Walk-In Closet(s), Separate Dining Room | |
| Range, Microwave, Dishwasher, Refrigerator, High End Refrigerator, Washer, Dryer, Disposal, Stainless Steel Appliance(s), Range Hood | |
| Not in DB | |
| — | |
| — | |
| — | |
| — |
Tax History
| Year | Property Taxes |
|---|---|
| 2020 | $10,664 |
Contact Agent
Nearby Similar Homes
Nearby Sold Comparables
Contact Agent
Listing Provided By
Compass

