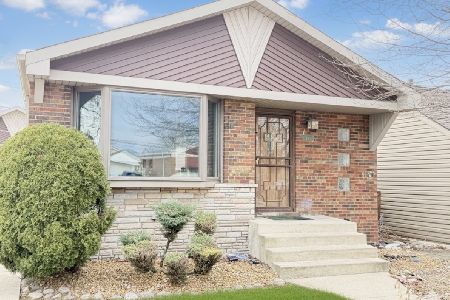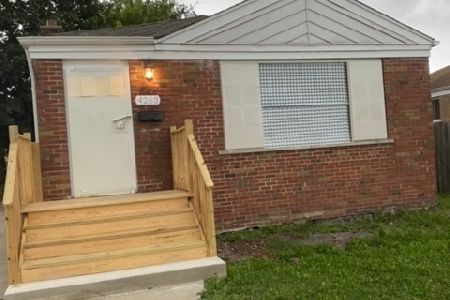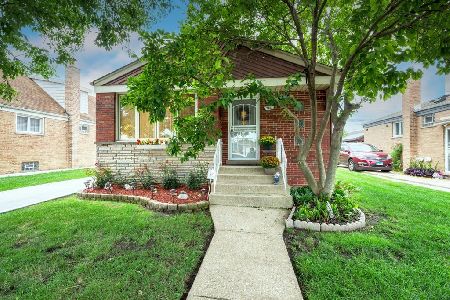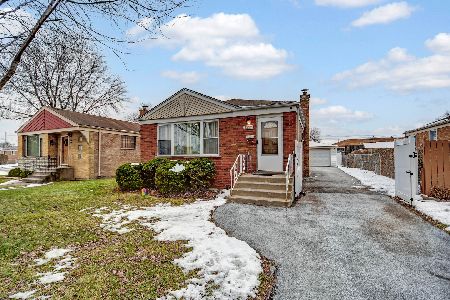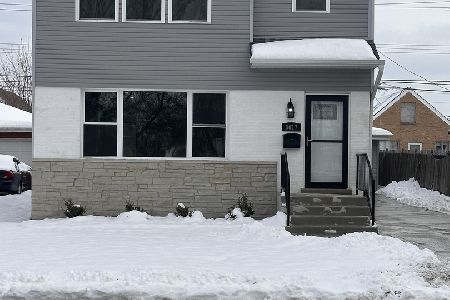4125 81st Street, Ashburn, Chicago, Illinois 60652
$340,000
|
Sold
|
|
| Status: | Closed |
| Sqft: | 1,200 |
| Cost/Sqft: | $271 |
| Beds: | 3 |
| Baths: | 2 |
| Year Built: | 1955 |
| Property Taxes: | $3,379 |
| Days On Market: | 965 |
| Lot Size: | 0,00 |
Description
Beautiful Brick raised ranch home with side drive. On the main level features 3 bedrooms, an amazing living room with tray ceilings. It has a beautiful spacious kitchen with granite counter tops, glass back splash and a skylight. Wow! A skylight in the kitchen! It also features a modern bath. It has a finished basement with family room and 2 more finished rooms. A bath and a kitchen area as well. Beautiful back yard with a shed. It has a 2-car detached garage.
Property Specifics
| Single Family | |
| — | |
| — | |
| 1955 | |
| — | |
| — | |
| No | |
| — |
| Cook | |
| — | |
| 0 / Not Applicable | |
| — | |
| — | |
| — | |
| 11798679 | |
| 19342090080000 |
Property History
| DATE: | EVENT: | PRICE: | SOURCE: |
|---|---|---|---|
| 21 Aug, 2023 | Sold | $340,000 | MRED MLS |
| 12 Jul, 2023 | Under contract | $325,000 | MRED MLS |
| 11 Jul, 2023 | Listed for sale | $325,000 | MRED MLS |
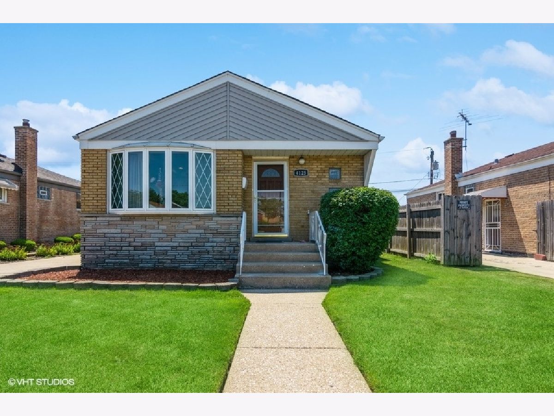



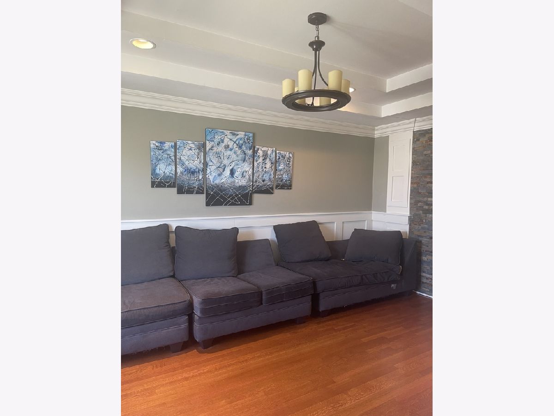
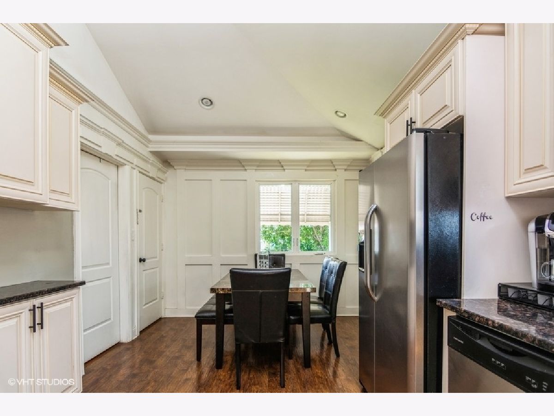
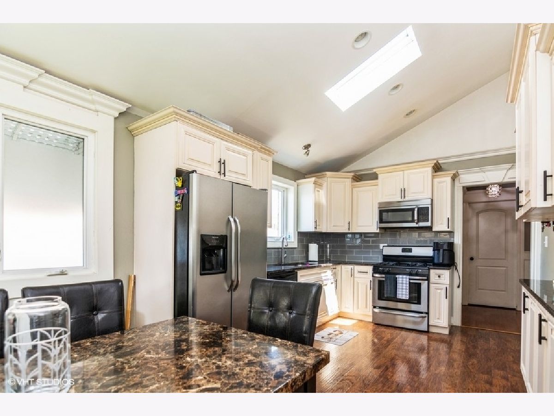

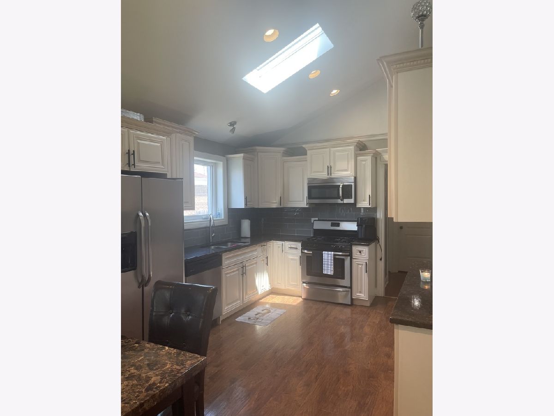
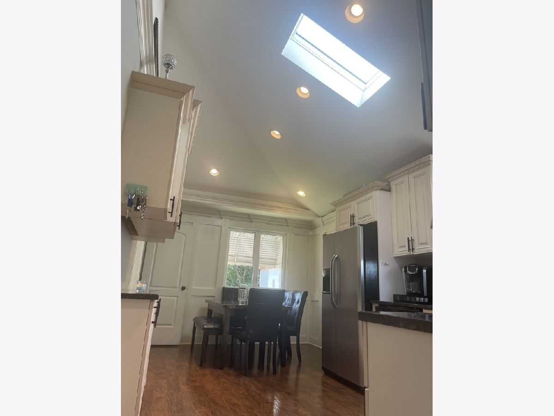


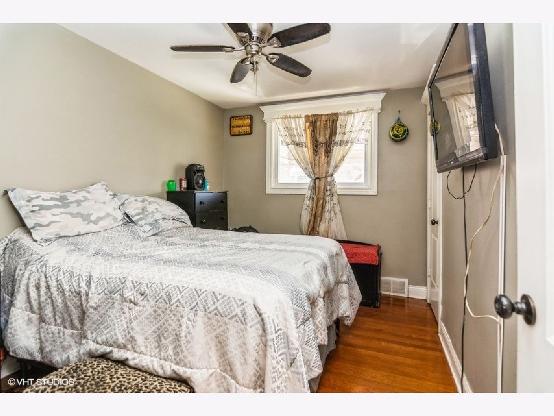

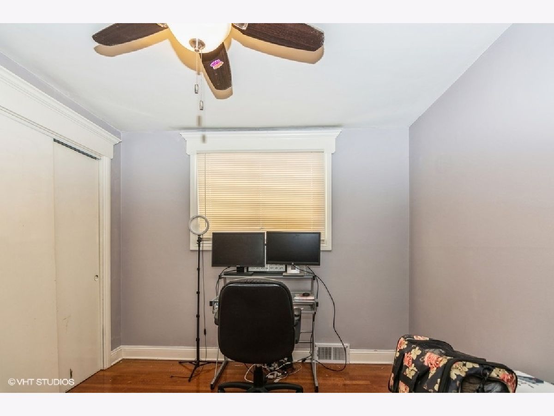
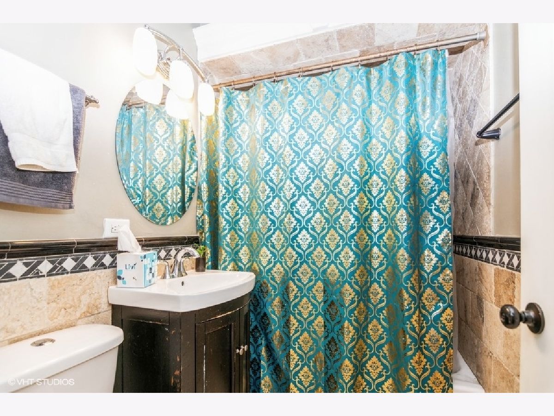
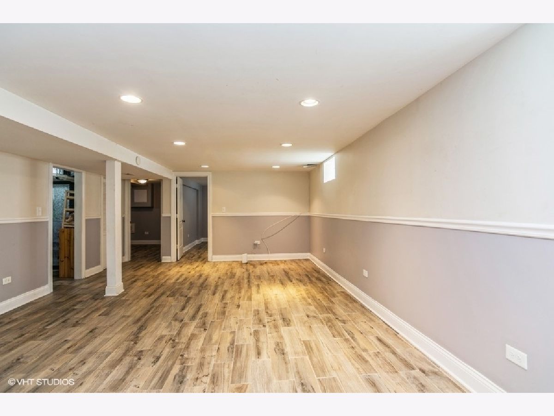

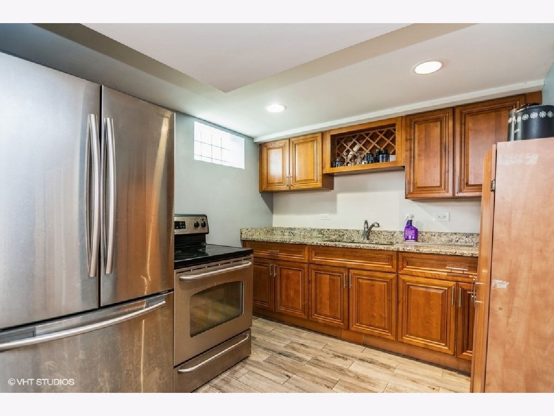
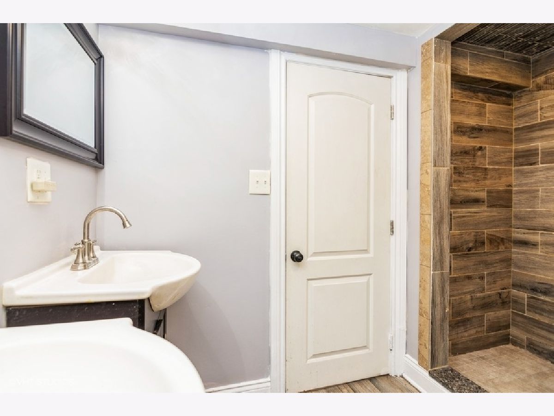
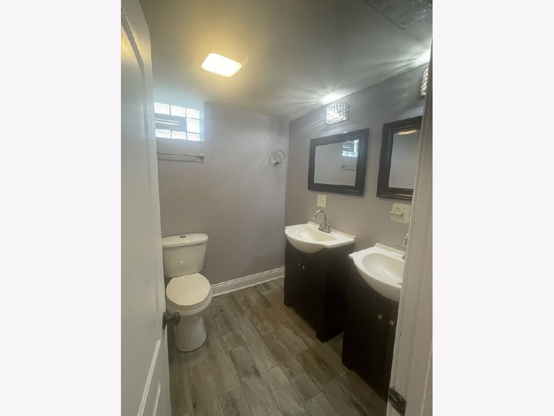

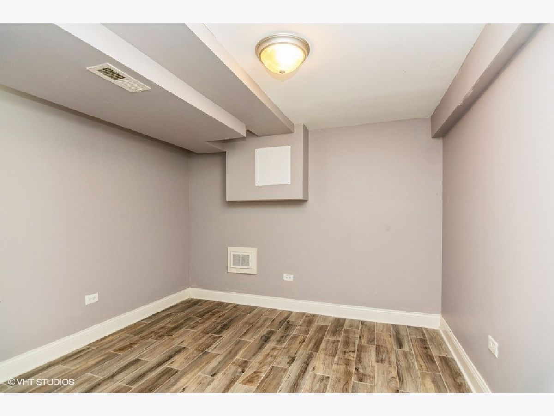




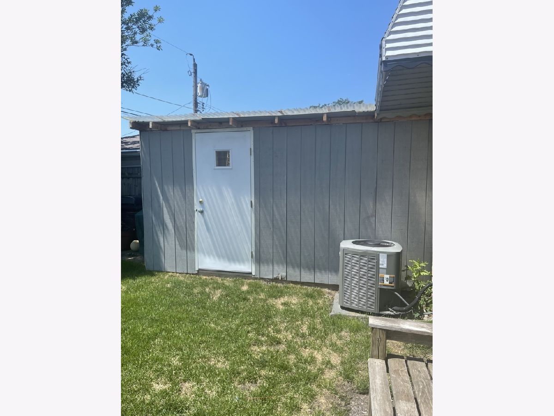

Room Specifics
Total Bedrooms: 5
Bedrooms Above Ground: 3
Bedrooms Below Ground: 2
Dimensions: —
Floor Type: —
Dimensions: —
Floor Type: —
Dimensions: —
Floor Type: —
Dimensions: —
Floor Type: —
Full Bathrooms: 2
Bathroom Amenities: Separate Shower,Double Sink
Bathroom in Basement: 1
Rooms: —
Basement Description: Finished
Other Specifics
| 2 | |
| — | |
| Concrete | |
| — | |
| — | |
| 30X125 | |
| Full | |
| — | |
| — | |
| — | |
| Not in DB | |
| — | |
| — | |
| — | |
| — |
Tax History
| Year | Property Taxes |
|---|---|
| 2023 | $3,379 |
Contact Agent
Nearby Similar Homes
Nearby Sold Comparables
Contact Agent
Listing Provided By
Baird & Warner


