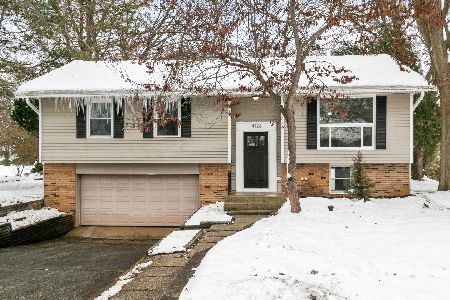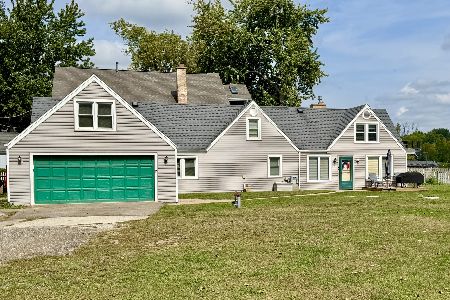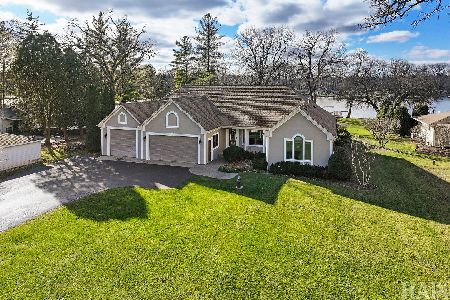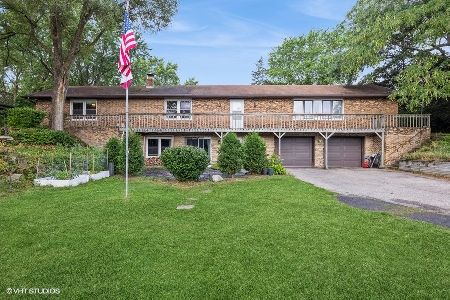4125 Hickory Terrace, Crystal Lake, Illinois 60014
$245,000
|
Sold
|
|
| Status: | Closed |
| Sqft: | 1,302 |
| Cost/Sqft: | $173 |
| Beds: | 4 |
| Baths: | 2 |
| Year Built: | 1973 |
| Property Taxes: | $5,887 |
| Days On Market: | 1544 |
| Lot Size: | 0,45 |
Description
Well-maintained four-bedroom raised ranch home with many amenities; Two full baths, a finished walk-out basement, an elegant family room with heated floors, and a beautiful kitchen with newer appliances. Attractive plank laminated flooring in the kitchen, dining room, family room, and the Well pump is only five years old. Enjoy the views of the huge backyard from the two tiers deck, three-car garage, and storage shed-convenient location near the Fox River easy access to route 176. Home warranty of 1 year is being offered.
Property Specifics
| Single Family | |
| — | |
| Bi-Level | |
| 1973 | |
| Full,Walkout | |
| — | |
| No | |
| 0.45 |
| Mc Henry | |
| Shore Oaks | |
| 0 / Not Applicable | |
| None | |
| Private Well | |
| Septic-Private | |
| 11255604 | |
| 1530202018 |
Nearby Schools
| NAME: | DISTRICT: | DISTANCE: | |
|---|---|---|---|
|
Grade School
Prairie Grove Elementary School |
46 | — | |
|
Middle School
Prairie Grove Junior High School |
46 | Not in DB | |
|
High School
Prairie Ridge High School |
155 | Not in DB | |
Property History
| DATE: | EVENT: | PRICE: | SOURCE: |
|---|---|---|---|
| 26 May, 2016 | Sold | $129,000 | MRED MLS |
| 19 May, 2016 | Under contract | $139,900 | MRED MLS |
| — | Last price change | $144,900 | MRED MLS |
| 8 Mar, 2016 | Listed for sale | $144,900 | MRED MLS |
| 15 Dec, 2021 | Sold | $245,000 | MRED MLS |
| 29 Oct, 2021 | Under contract | $225,000 | MRED MLS |
| 25 Oct, 2021 | Listed for sale | $225,000 | MRED MLS |
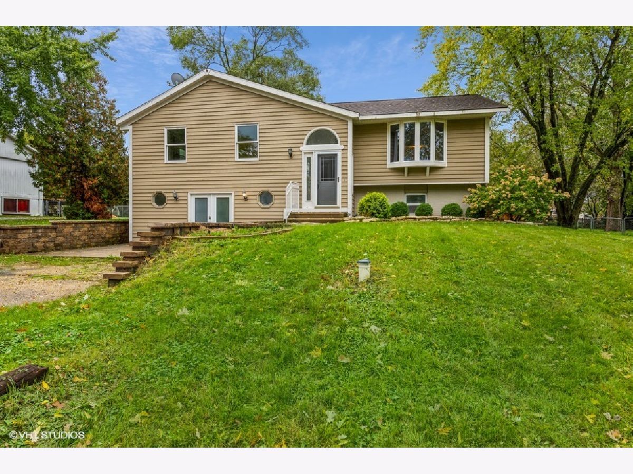
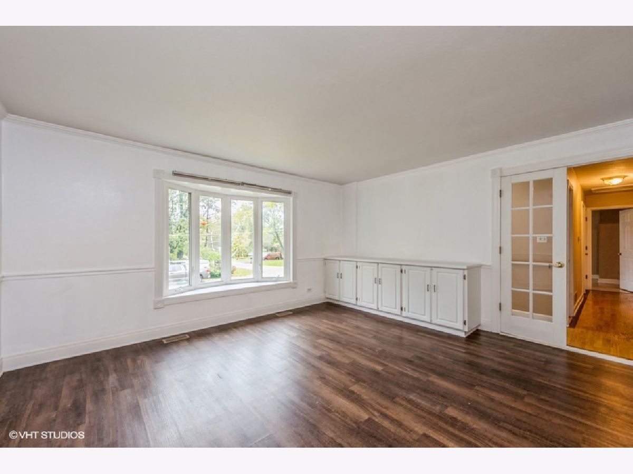
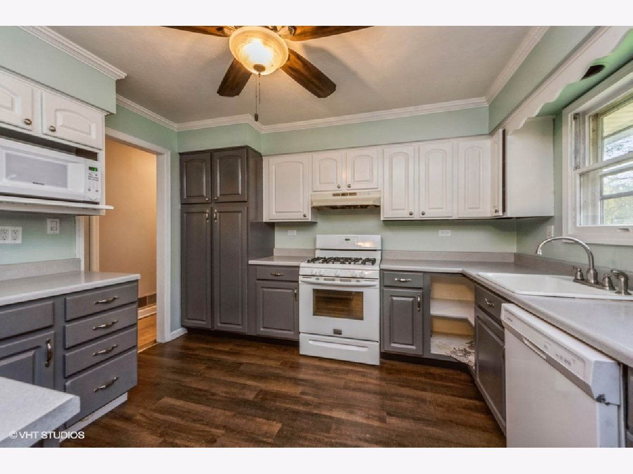
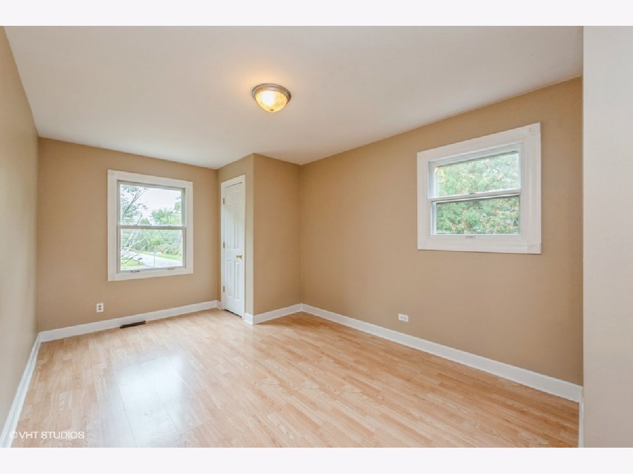
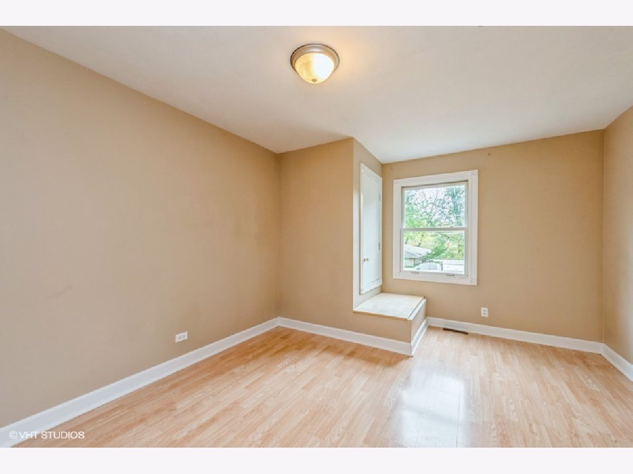
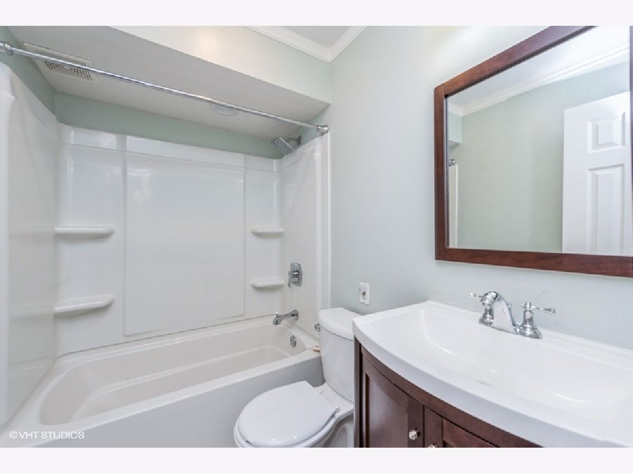
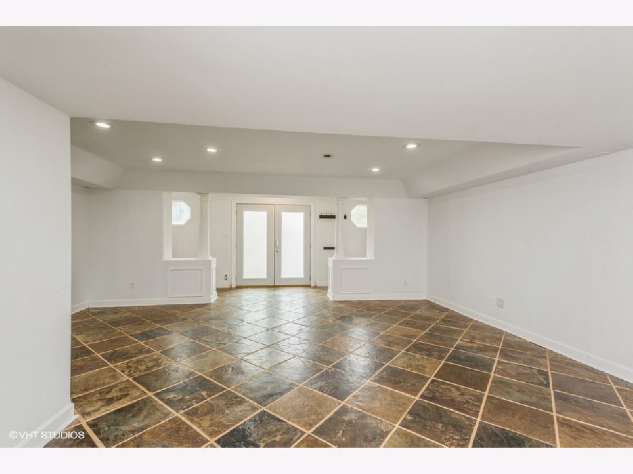
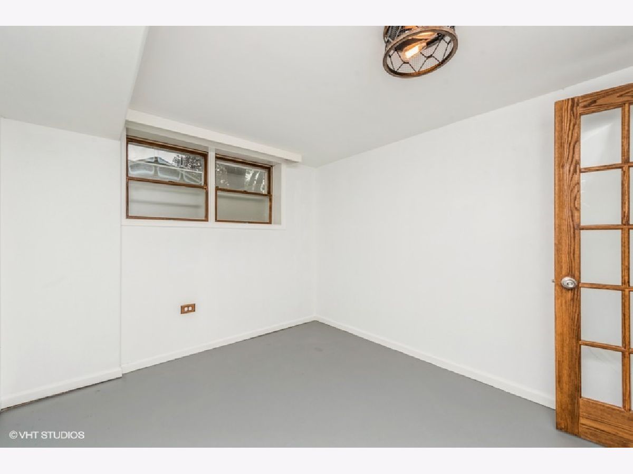
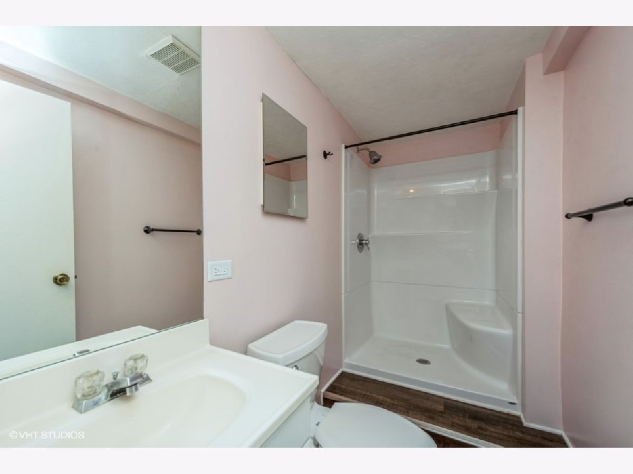
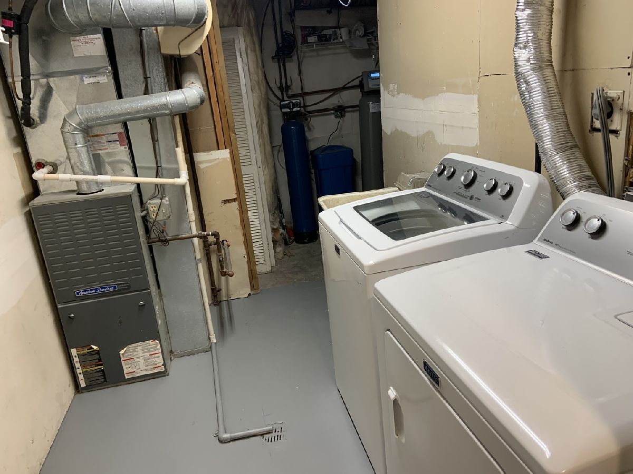
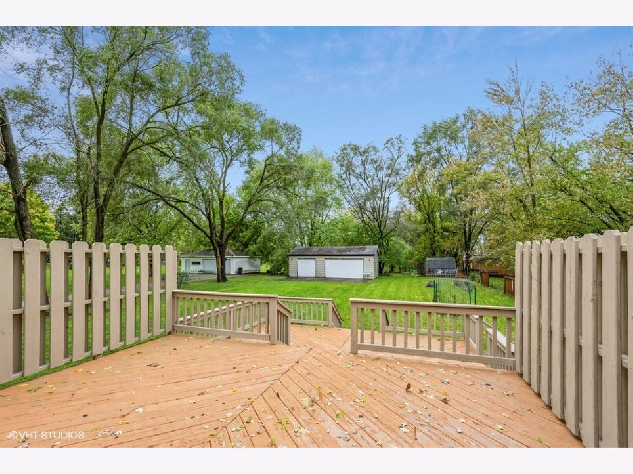
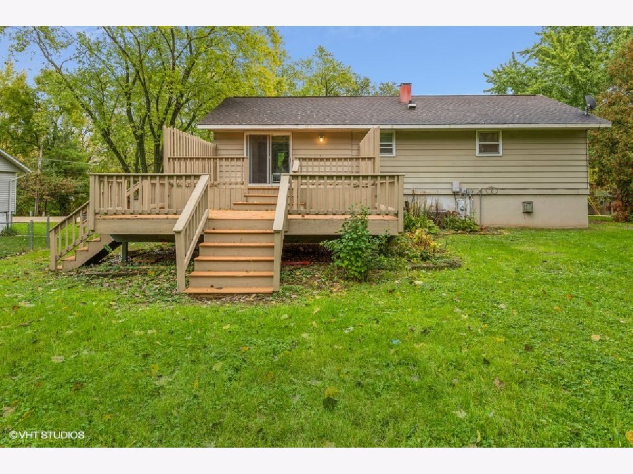
Room Specifics
Total Bedrooms: 4
Bedrooms Above Ground: 4
Bedrooms Below Ground: 0
Dimensions: —
Floor Type: Wood Laminate
Dimensions: —
Floor Type: Wood Laminate
Dimensions: —
Floor Type: —
Full Bathrooms: 2
Bathroom Amenities: —
Bathroom in Basement: 1
Rooms: Recreation Room,Bonus Room
Basement Description: Finished
Other Specifics
| 3 | |
| Concrete Perimeter | |
| Concrete,Gravel | |
| Deck, Storms/Screens | |
| Fenced Yard | |
| 87 X 225 X 87 X 223 | |
| — | |
| None | |
| Wood Laminate Floors, Heated Floors, First Floor Bedroom, First Floor Full Bath | |
| Range, Microwave, Dishwasher, Refrigerator, Washer, Dryer, Water Softener Owned | |
| Not in DB | |
| Water Rights, Street Paved | |
| — | |
| — | |
| — |
Tax History
| Year | Property Taxes |
|---|---|
| 2016 | $5,150 |
| 2021 | $5,887 |
Contact Agent
Nearby Similar Homes
Nearby Sold Comparables
Contact Agent
Listing Provided By
Monarch Home Real Estate Associates

