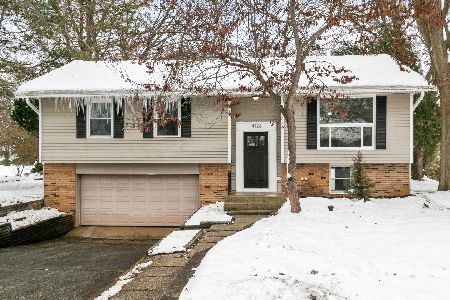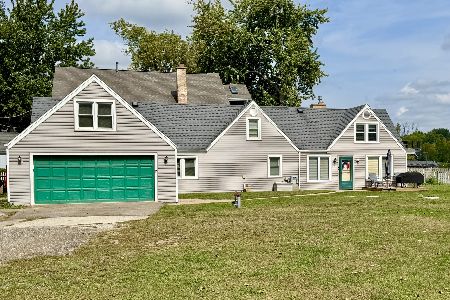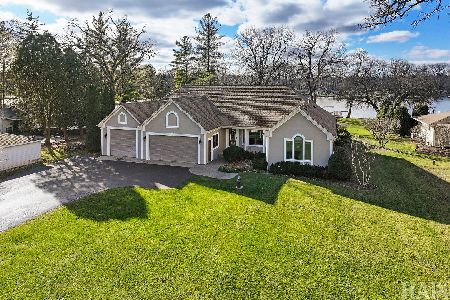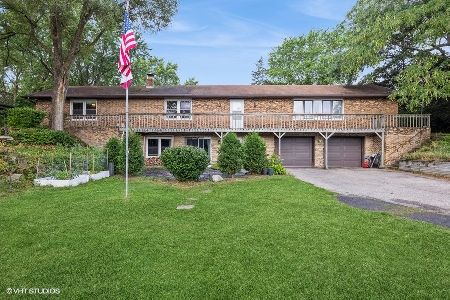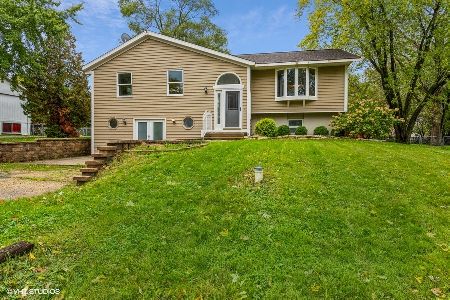4125 Hickory Terrace, Crystal Lake, Illinois 60014
$129,000
|
Sold
|
|
| Status: | Closed |
| Sqft: | 1,302 |
| Cost/Sqft: | $107 |
| Beds: | 3 |
| Baths: | 2 |
| Year Built: | 1973 |
| Property Taxes: | $5,150 |
| Days On Market: | 3602 |
| Lot Size: | 0,45 |
Description
Just minutes from the Fox River, and just in time for the beautiful weather! Enjoy summer barbecues on your 2-tier deck overlooking a nice 1/2 acre lot with a 3 car garage and storage shed! Nice built-in cabinets in the living room! Good sized bedrooms feature plenty of closet space. Two full bathrooms (one on each level.) The walk-out basement doubles the living space and includes a recently finished family room. Great family neighborhood with sought after schools and fantastic park district programs and activities. Conveniently located to shopping, restaurants, and other area amenities. This fantastic home is a Fannie Mae HomePath Home.
Property Specifics
| Single Family | |
| — | |
| Bi-Level | |
| 1973 | |
| Full,Walkout | |
| — | |
| No | |
| 0.45 |
| Mc Henry | |
| Shore Oaks | |
| 0 / Not Applicable | |
| None | |
| Private Well | |
| Septic-Private | |
| 09159713 | |
| 1530202018 |
Nearby Schools
| NAME: | DISTRICT: | DISTANCE: | |
|---|---|---|---|
|
Grade School
Prairie Grove Elementary School |
46 | — | |
|
Middle School
Prairie Grove Junior High School |
46 | Not in DB | |
|
High School
Prairie Ridge High School |
155 | Not in DB | |
Property History
| DATE: | EVENT: | PRICE: | SOURCE: |
|---|---|---|---|
| 26 May, 2016 | Sold | $129,000 | MRED MLS |
| 19 May, 2016 | Under contract | $139,900 | MRED MLS |
| — | Last price change | $144,900 | MRED MLS |
| 8 Mar, 2016 | Listed for sale | $144,900 | MRED MLS |
| 15 Dec, 2021 | Sold | $245,000 | MRED MLS |
| 29 Oct, 2021 | Under contract | $225,000 | MRED MLS |
| 25 Oct, 2021 | Listed for sale | $225,000 | MRED MLS |
Room Specifics
Total Bedrooms: 3
Bedrooms Above Ground: 3
Bedrooms Below Ground: 0
Dimensions: —
Floor Type: Wood Laminate
Dimensions: —
Floor Type: Wood Laminate
Full Bathrooms: 2
Bathroom Amenities: —
Bathroom in Basement: 1
Rooms: Recreation Room
Basement Description: Finished
Other Specifics
| 3 | |
| Concrete Perimeter | |
| Asphalt | |
| Deck, Storms/Screens | |
| Fenced Yard | |
| 87 X 225 X 87 X 223 | |
| — | |
| None | |
| Hardwood Floors, Wood Laminate Floors, First Floor Bedroom, First Floor Full Bath | |
| — | |
| Not in DB | |
| Water Rights, Street Paved | |
| — | |
| — | |
| — |
Tax History
| Year | Property Taxes |
|---|---|
| 2016 | $5,150 |
| 2021 | $5,887 |
Contact Agent
Nearby Similar Homes
Nearby Sold Comparables
Contact Agent
Listing Provided By
Realty Executives Cornerstone

