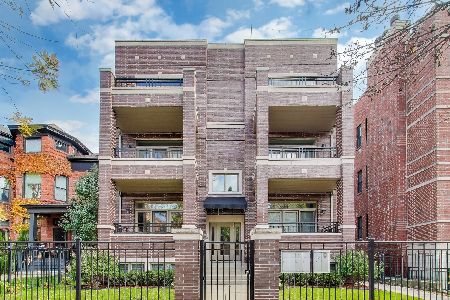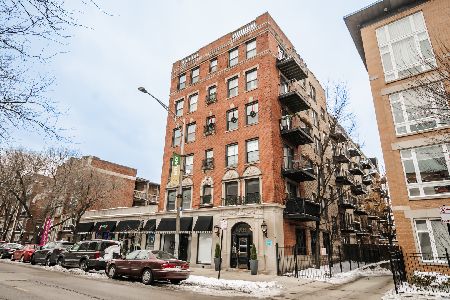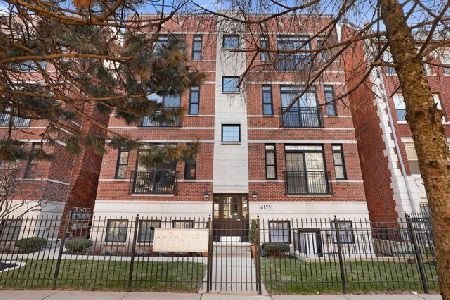4125 Kenmore Avenue, Uptown, Chicago, Illinois 60613
$322,500
|
Sold
|
|
| Status: | Closed |
| Sqft: | 1,430 |
| Cost/Sqft: | $241 |
| Beds: | 2 |
| Baths: | 2 |
| Year Built: | 2007 |
| Property Taxes: | $5,199 |
| Days On Market: | 5037 |
| Lot Size: | 0,00 |
Description
Incredible high first floor thoughtfully designed brick home on 150' deep lot. Kitchen features granite counters, stainless appliances, Cherry cabinets and HWF's, pantry, granite baths, double vanities, Jacuzzi tub & separate shower, large rooms, lots of storage, 2 WIC's, closets W/ custom organizers. GFA, W/D, garage parking, storage, private back deck, & common garage deck. Walk to EL, Wrigley, Lake, & shopping.
Property Specifics
| Condos/Townhomes | |
| 3 | |
| — | |
| 2007 | |
| None | |
| — | |
| No | |
| — |
| Cook | |
| — | |
| 150 / Monthly | |
| Water,Parking,Insurance,Scavenger | |
| Lake Michigan | |
| Public Sewer | |
| 08039668 | |
| 14174040661003 |
Nearby Schools
| NAME: | DISTRICT: | DISTANCE: | |
|---|---|---|---|
|
Grade School
Stewart Elementary School |
299 | — | |
|
Middle School
Stewart Elementary School |
299 | Not in DB | |
|
High School
Senn Achievement Academy High Sc |
299 | Not in DB | |
Property History
| DATE: | EVENT: | PRICE: | SOURCE: |
|---|---|---|---|
| 26 Apr, 2007 | Sold | $399,900 | MRED MLS |
| 23 Mar, 2007 | Under contract | $399,900 | MRED MLS |
| 6 Mar, 2007 | Listed for sale | $399,900 | MRED MLS |
| 22 Jun, 2012 | Sold | $322,500 | MRED MLS |
| 1 May, 2012 | Under contract | $345,000 | MRED MLS |
| 11 Apr, 2012 | Listed for sale | $345,000 | MRED MLS |
| 3 Oct, 2016 | Sold | $370,000 | MRED MLS |
| 2 Sep, 2016 | Under contract | $375,000 | MRED MLS |
| 15 Aug, 2016 | Listed for sale | $375,000 | MRED MLS |
| 23 Aug, 2018 | Sold | $407,500 | MRED MLS |
| 7 Jul, 2018 | Under contract | $415,000 | MRED MLS |
| 25 Jun, 2018 | Listed for sale | $415,000 | MRED MLS |
| 26 Apr, 2021 | Sold | $443,000 | MRED MLS |
| 13 Mar, 2021 | Under contract | $445,000 | MRED MLS |
| 11 Mar, 2021 | Listed for sale | $445,000 | MRED MLS |
Room Specifics
Total Bedrooms: 2
Bedrooms Above Ground: 2
Bedrooms Below Ground: 0
Dimensions: —
Floor Type: Carpet
Full Bathrooms: 2
Bathroom Amenities: Whirlpool,Separate Shower,Double Sink
Bathroom in Basement: 0
Rooms: No additional rooms
Basement Description: None
Other Specifics
| 1 | |
| Concrete Perimeter | |
| Off Alley | |
| Deck | |
| — | |
| 50X150 | |
| — | |
| Full | |
| Hardwood Floors, Laundry Hook-Up in Unit, Storage | |
| Range, Microwave, Dishwasher, Refrigerator, Disposal | |
| Not in DB | |
| — | |
| — | |
| Storage | |
| Wood Burning, Gas Starter |
Tax History
| Year | Property Taxes |
|---|---|
| 2012 | $5,199 |
| 2016 | $5,891 |
| 2018 | $6,465 |
| 2021 | $8,132 |
Contact Agent
Nearby Similar Homes
Nearby Sold Comparables
Contact Agent
Listing Provided By
Berkshire Hathaway HomeServices KoenigRubloff










