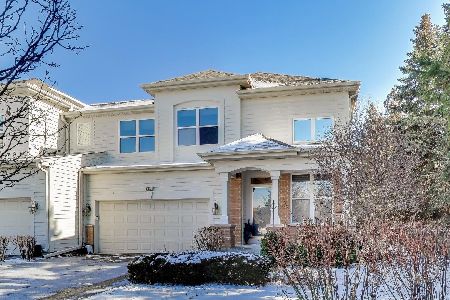4126 Bordeaux Drive, Northbrook, Illinois 60062
$500,000
|
Sold
|
|
| Status: | Closed |
| Sqft: | 0 |
| Cost/Sqft: | — |
| Beds: | 3 |
| Baths: | 4 |
| Year Built: | 2002 |
| Property Taxes: | $7,444 |
| Days On Market: | 4192 |
| Lot Size: | 0,00 |
Description
Gorgeous*dramatic, sunny twnhm w/2sty LR/DR, FR/Kit-Brkfst RMS featuring: HW floors*staircase, eat-in-ktch w/42"maple cab*granite ctps*island opens to family rm w/FP,9" ceil 1st flr MBR ste w/lux Spa BA; huge loft *2 large bthrms on 2nd fr; Fully finsh lower level with Tarkett Laminate flrs t/o with entertainment room*exercise*4th bdrm w/custom bathrm, sitting area.Wood deck off the kitchen overlooking large green ar
Property Specifics
| Condos/Townhomes | |
| 2 | |
| — | |
| 2002 | |
| Full | |
| 2 STORY | |
| No | |
| — |
| Cook | |
| Sander's Prairie | |
| 325 / Monthly | |
| Insurance,Exterior Maintenance,Lawn Care,Scavenger,Snow Removal | |
| Lake Michigan,Public | |
| Public Sewer | |
| 08692756 | |
| 04063010360000 |
Nearby Schools
| NAME: | DISTRICT: | DISTANCE: | |
|---|---|---|---|
|
Grade School
Hickory Point Elementary School |
27 | — | |
|
Middle School
Wood Oaks Junior High School |
27 | Not in DB | |
|
High School
Glenbrook North High School |
225 | Not in DB | |
Property History
| DATE: | EVENT: | PRICE: | SOURCE: |
|---|---|---|---|
| 28 Sep, 2007 | Sold | $527,500 | MRED MLS |
| 28 Aug, 2007 | Under contract | $550,000 | MRED MLS |
| 10 Aug, 2007 | Listed for sale | $550,000 | MRED MLS |
| 29 Apr, 2010 | Sold | $395,000 | MRED MLS |
| 17 Mar, 2010 | Under contract | $386,900 | MRED MLS |
| 2 Mar, 2010 | Listed for sale | $386,900 | MRED MLS |
| 10 Sep, 2014 | Sold | $500,000 | MRED MLS |
| 15 Aug, 2014 | Under contract | $509,900 | MRED MLS |
| 5 Aug, 2014 | Listed for sale | $509,900 | MRED MLS |
Room Specifics
Total Bedrooms: 4
Bedrooms Above Ground: 3
Bedrooms Below Ground: 1
Dimensions: —
Floor Type: Carpet
Dimensions: —
Floor Type: Carpet
Dimensions: —
Floor Type: Wood Laminate
Full Bathrooms: 4
Bathroom Amenities: Separate Shower,Double Sink,Soaking Tub
Bathroom in Basement: 1
Rooms: Eating Area,Exercise Room,Loft,Recreation Room,Sitting Room
Basement Description: Finished,Bathroom Rough-In
Other Specifics
| 2 | |
| Concrete Perimeter | |
| Asphalt | |
| Deck, Storms/Screens, Cable Access | |
| Common Grounds,Landscaped | |
| COMMON GROUNDS | |
| — | |
| Full | |
| Hardwood Floors, First Floor Bedroom, First Floor Full Bath, Laundry Hook-Up in Unit | |
| Range, Microwave, Dishwasher, Refrigerator, Washer, Dryer, Disposal | |
| Not in DB | |
| — | |
| — | |
| — | |
| Attached Fireplace Doors/Screen, Gas Log, Gas Starter |
Tax History
| Year | Property Taxes |
|---|---|
| 2007 | $7,330 |
| 2010 | $7,989 |
| 2014 | $7,444 |
Contact Agent
Nearby Similar Homes
Nearby Sold Comparables
Contact Agent
Listing Provided By
Gold & Azen Realty




