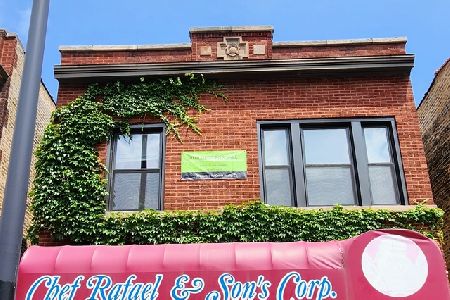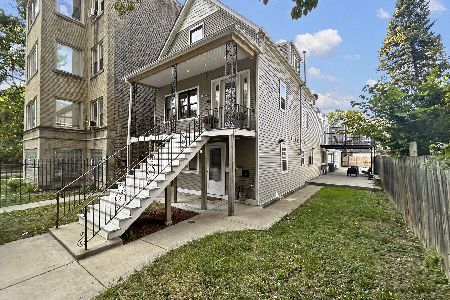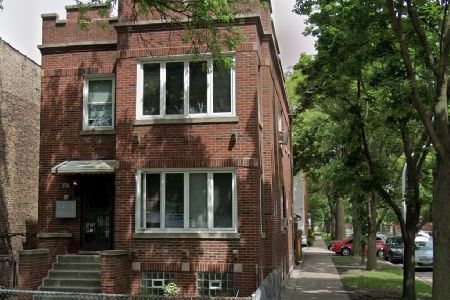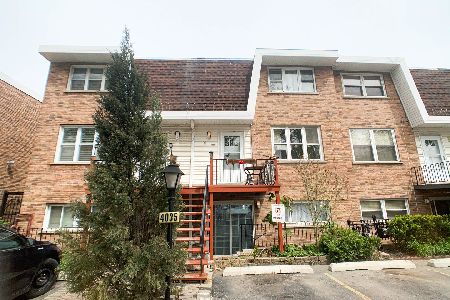4126 Keystone Avenue, Irving Park, Chicago, Illinois 60641
$410,000
|
Sold
|
|
| Status: | Closed |
| Sqft: | 0 |
| Cost/Sqft: | — |
| Beds: | 4 |
| Baths: | 0 |
| Year Built: | 1876 |
| Property Taxes: | $5,906 |
| Days On Market: | 3846 |
| Lot Size: | 0,19 |
Description
Great opportunity!! Large 3 unit on massive estate sized 50x175 manicured lot. Great block within walking distance to Metra and Blue line, buses, grocery stores, parks and restaurants. First floor w/2 1 bedroom units and sunny rehabbed 2 bedroom top floor owners unit with large LR, sep DR, 2 large bedrooms, 1 & 1/2 baths. Newer windows, separate hvac & hot water tank.
Property Specifics
| Multi-unit | |
| — | |
| — | |
| 1876 | |
| Full | |
| — | |
| No | |
| 0.19 |
| Cook | |
| — | |
| — / — | |
| — | |
| Public | |
| Public Sewer | |
| 08949882 | |
| 13154170170000 |
Nearby Schools
| NAME: | DISTRICT: | DISTANCE: | |
|---|---|---|---|
|
Grade School
Belding Elementary School |
299 | — | |
|
Alternate Elementary School
Disney Ii Elementary Magnet Scho |
— | Not in DB | |
|
Alternate Junior High School
Disney Ii Elementary Magnet Scho |
— | Not in DB | |
|
Alternate High School
Disney Ii Magnet High School |
— | Not in DB | |
Property History
| DATE: | EVENT: | PRICE: | SOURCE: |
|---|---|---|---|
| 31 Aug, 2015 | Sold | $410,000 | MRED MLS |
| 19 Jul, 2015 | Under contract | $430,000 | MRED MLS |
| — | Last price change | $450,000 | MRED MLS |
| 10 Jun, 2015 | Listed for sale | $450,000 | MRED MLS |
Room Specifics
Total Bedrooms: 4
Bedrooms Above Ground: 4
Bedrooms Below Ground: 0
Dimensions: —
Floor Type: —
Dimensions: —
Floor Type: —
Dimensions: —
Floor Type: —
Full Bathrooms: 4
Bathroom Amenities: —
Bathroom in Basement: —
Rooms: Sun Room,Utility Room-Lower Level
Basement Description: Unfinished
Other Specifics
| — | |
| Concrete Perimeter | |
| — | |
| Deck | |
| — | |
| 50X175 | |
| — | |
| — | |
| — | |
| — | |
| Not in DB | |
| Sidewalks, Street Lights, Street Paved | |
| — | |
| — | |
| — |
Tax History
| Year | Property Taxes |
|---|---|
| 2015 | $5,906 |
Contact Agent
Nearby Similar Homes
Nearby Sold Comparables
Contact Agent
Listing Provided By
@properties











