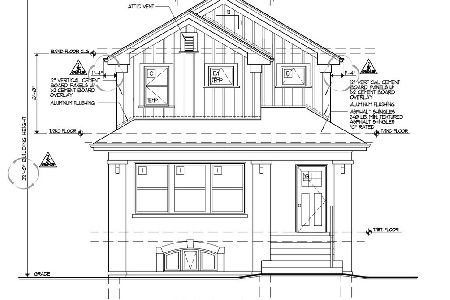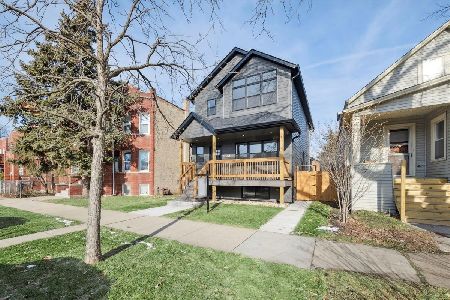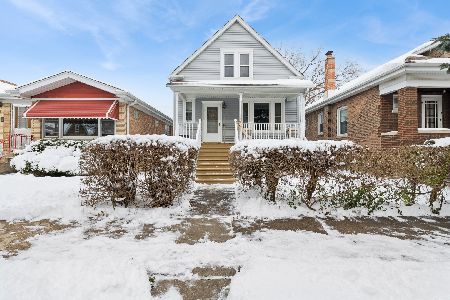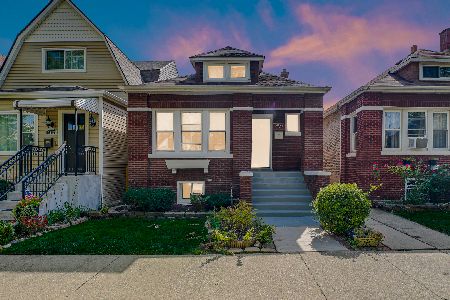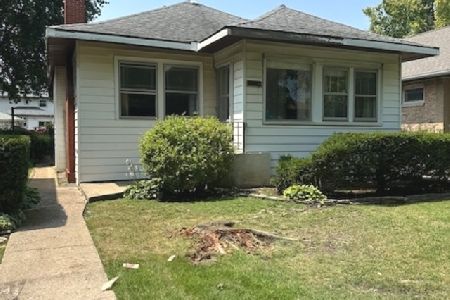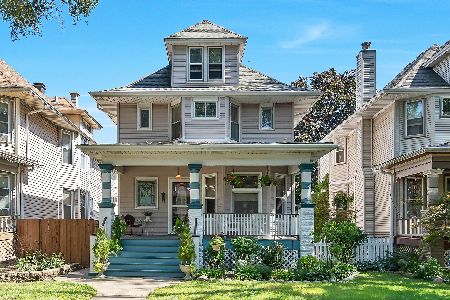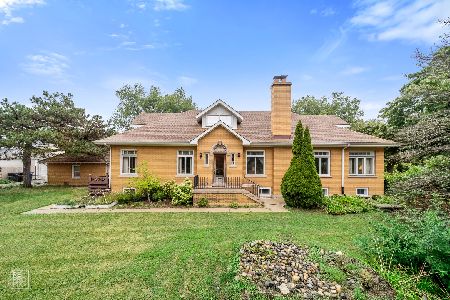4126 Lawler Avenue, Portage Park, Chicago, Illinois 60641
$605,000
|
Sold
|
|
| Status: | Closed |
| Sqft: | 2,153 |
| Cost/Sqft: | $260 |
| Beds: | 4 |
| Baths: | 3 |
| Year Built: | 1915 |
| Property Taxes: | $7,982 |
| Days On Market: | 1002 |
| Lot Size: | 0,11 |
Description
Beautifully upgraded 4 bedroom / 3 full bath prairie style home with an extra- wide 40 ft lot situated on a prime block in portage park. Features gorgeous natural woodwork throughout, built in glass bookcases, high ceilings, large rooms, huge backyard, central air/forced gas heat, and a two car garage. The home has been meticulously maintained with too many to list, numerous improvements including updated kitchen and bathrooms, new high energy furnace and A/C unit (2022), installation of sump pump and drain tiles around basement perimeter (2020), installation of new wood privacy fence and gates around property (2021), new washer and dryer (2021), new dishwasher (2022), and multiple windows replaced (2021). This move in ready home is set in a wonderful location just a block from Dickinson Park with playground, down the street from Portage Park with swimming pool and tennis courts, and walking distance to great shops and restaurants at Six Corners (Target and Aldi coming soon)! Easy access to the Blue Line and Metra and expressway! This is a must-see home! **MULTIPLE OFFERS, BEST & FINAL DUE SUNDAY, APRIL 30 at 5:00pm.**
Property Specifics
| Single Family | |
| — | |
| — | |
| 1915 | |
| — | |
| — | |
| No | |
| 0.11 |
| Cook | |
| — | |
| 0 / Not Applicable | |
| — | |
| — | |
| — | |
| 11764981 | |
| 13164170260000 |
Nearby Schools
| NAME: | DISTRICT: | DISTANCE: | |
|---|---|---|---|
|
Grade School
Portage Park Elementary School |
299 | — | |
|
Middle School
Schurz High School |
299 | Not in DB | |
|
High School
Disney Ii Magnet High School |
299 | Not in DB | |
Property History
| DATE: | EVENT: | PRICE: | SOURCE: |
|---|---|---|---|
| 12 Jun, 2023 | Sold | $605,000 | MRED MLS |
| 1 May, 2023 | Under contract | $560,000 | MRED MLS |
| 21 Apr, 2023 | Listed for sale | $560,000 | MRED MLS |
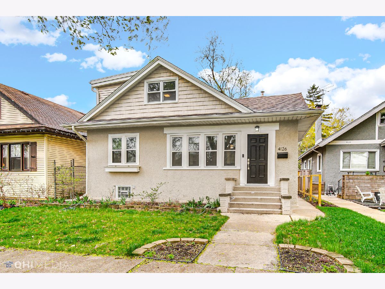
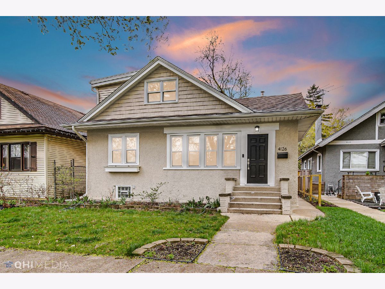
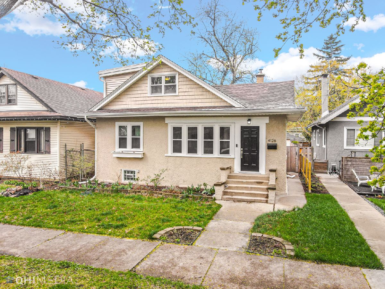
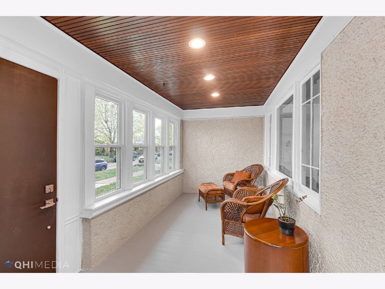
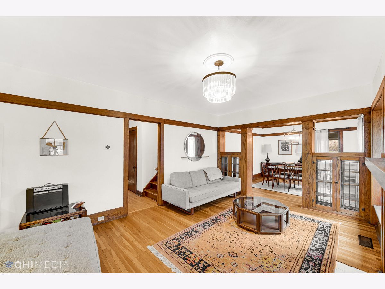
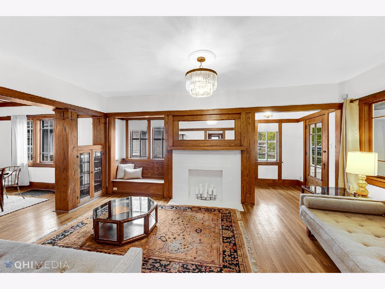
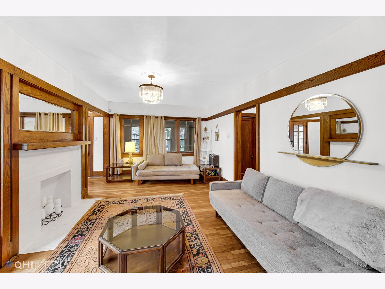
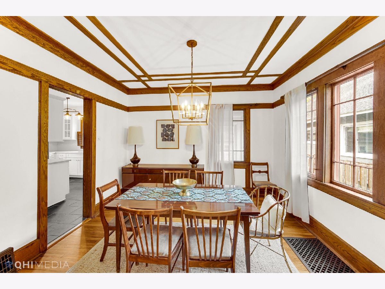
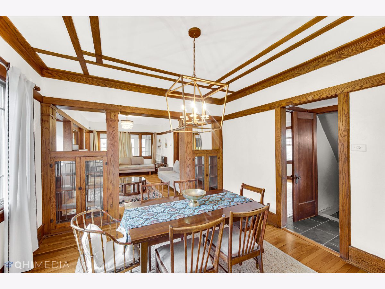
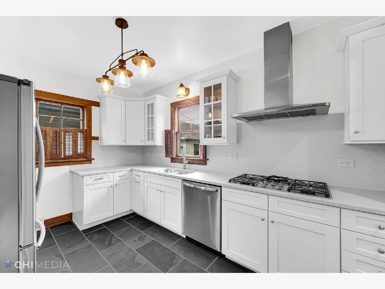
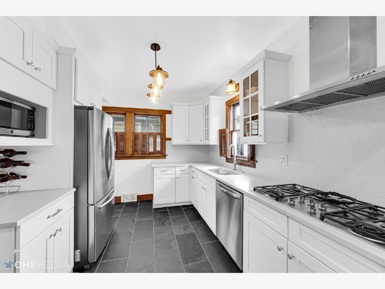
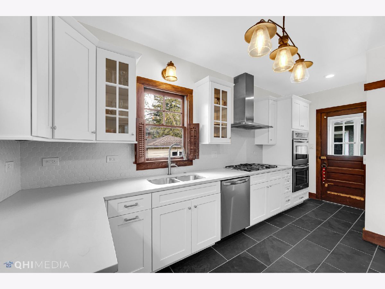
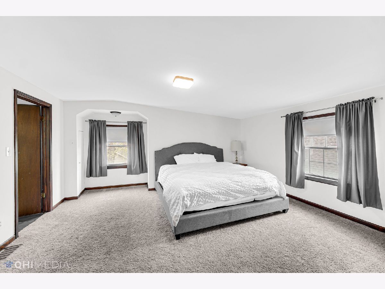
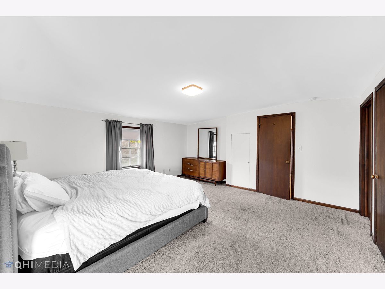
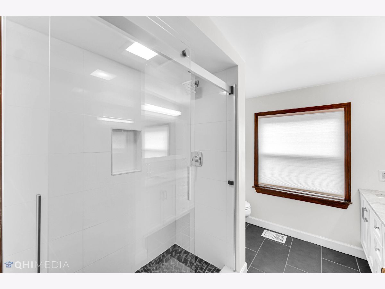
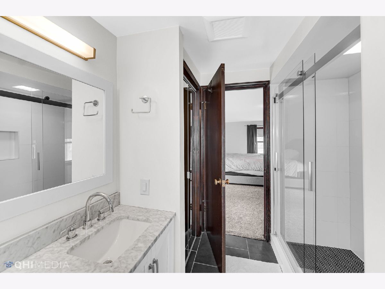
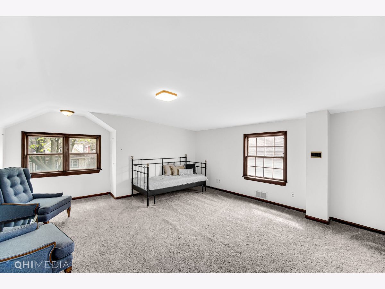
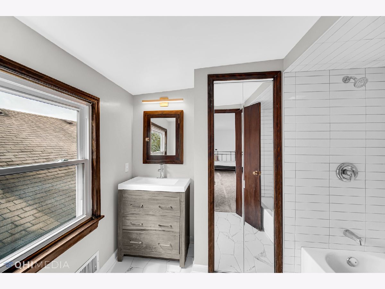
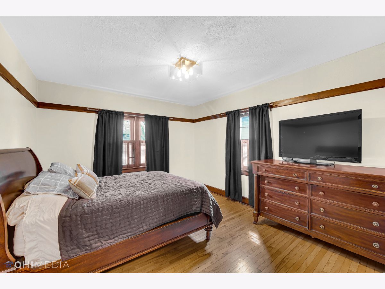
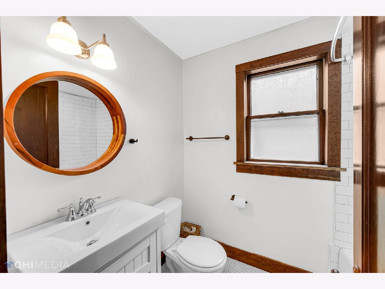
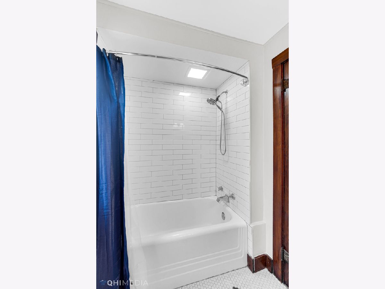
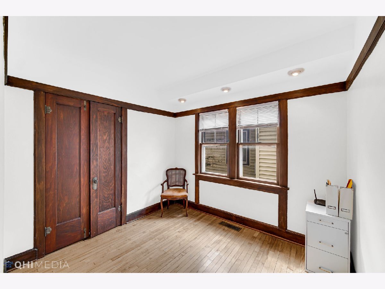
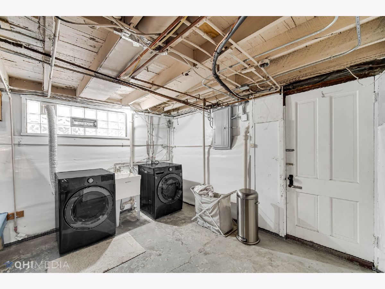
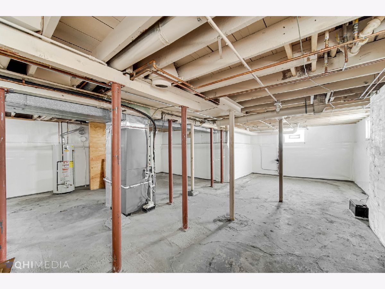
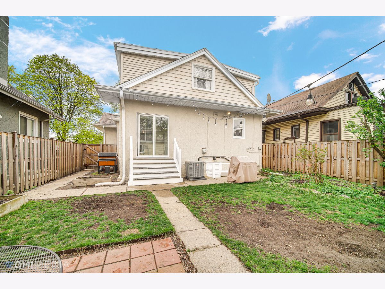
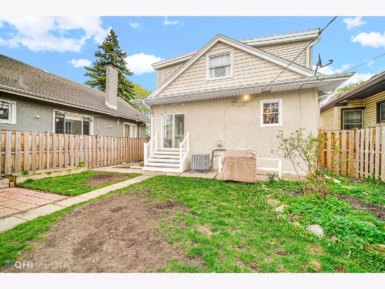
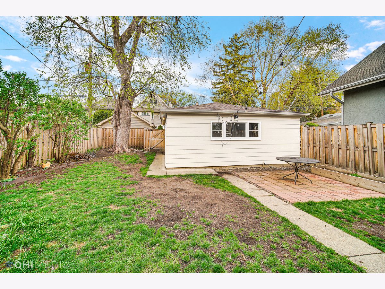
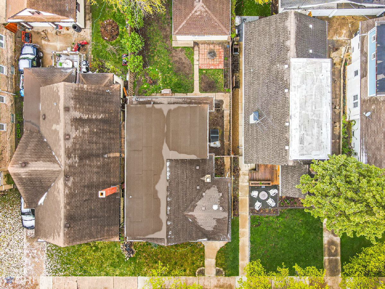
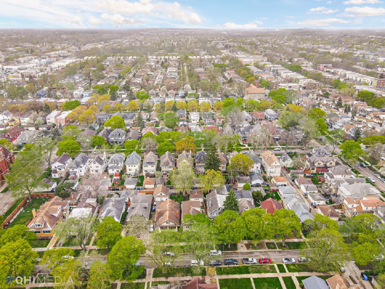
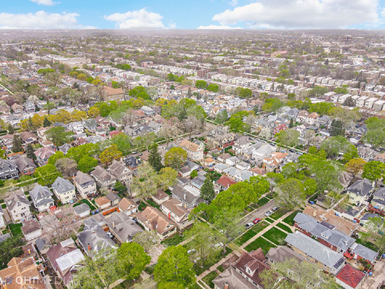
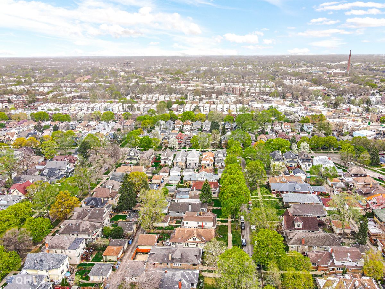
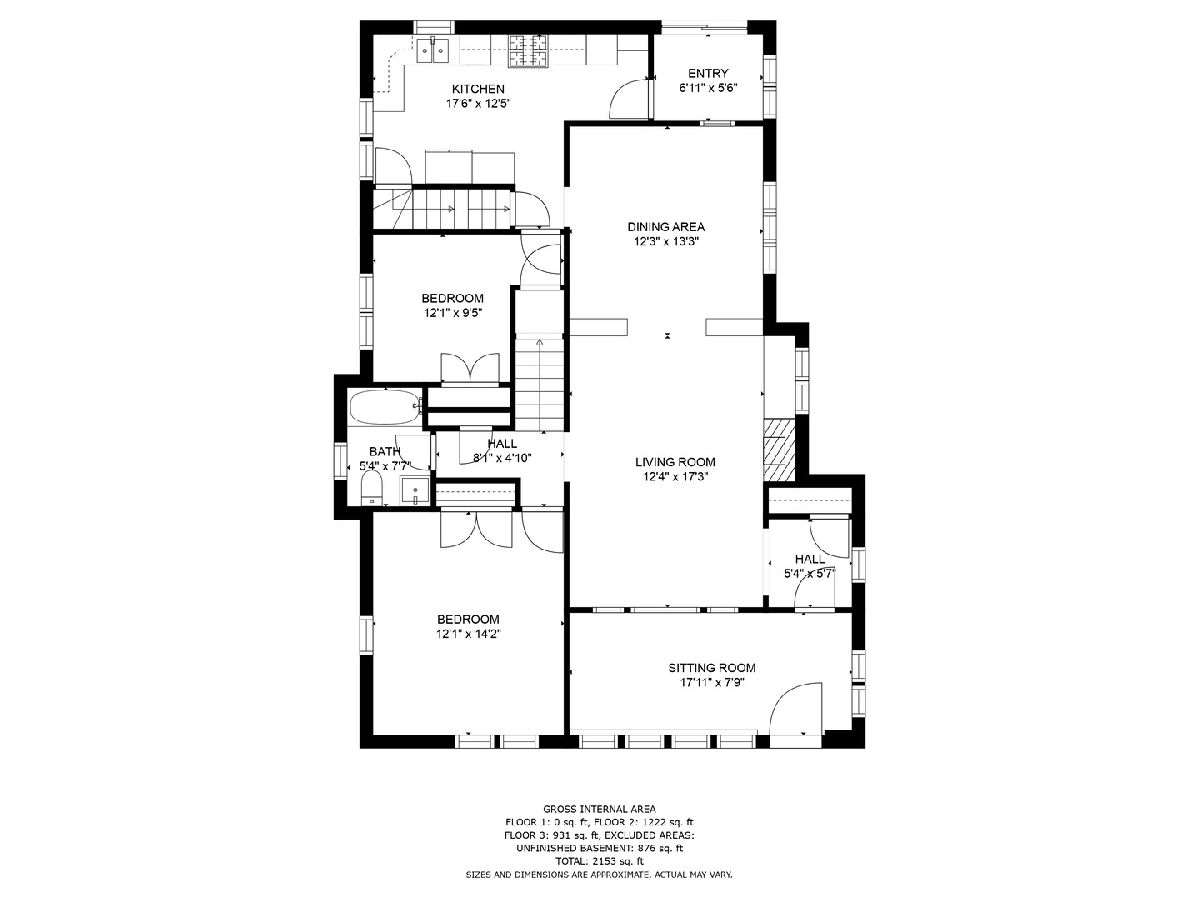
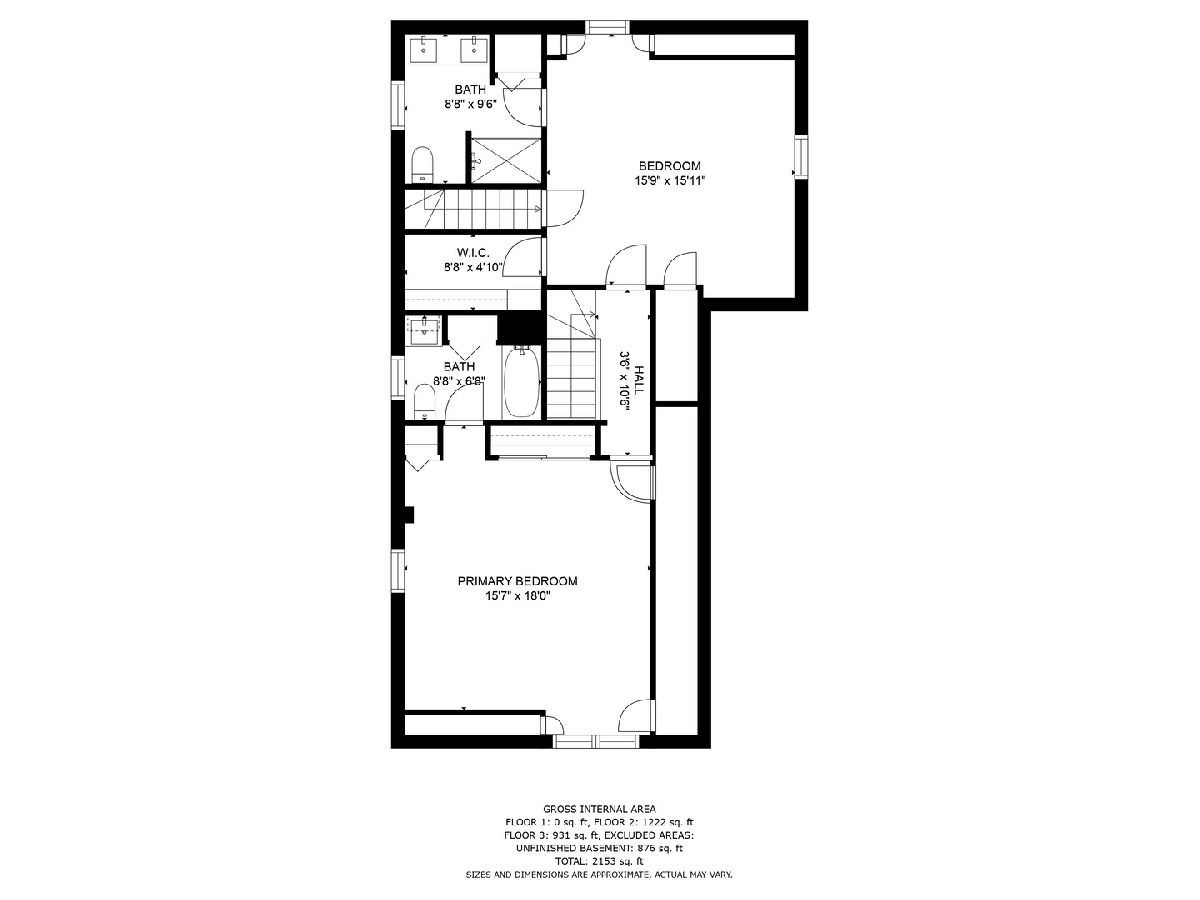
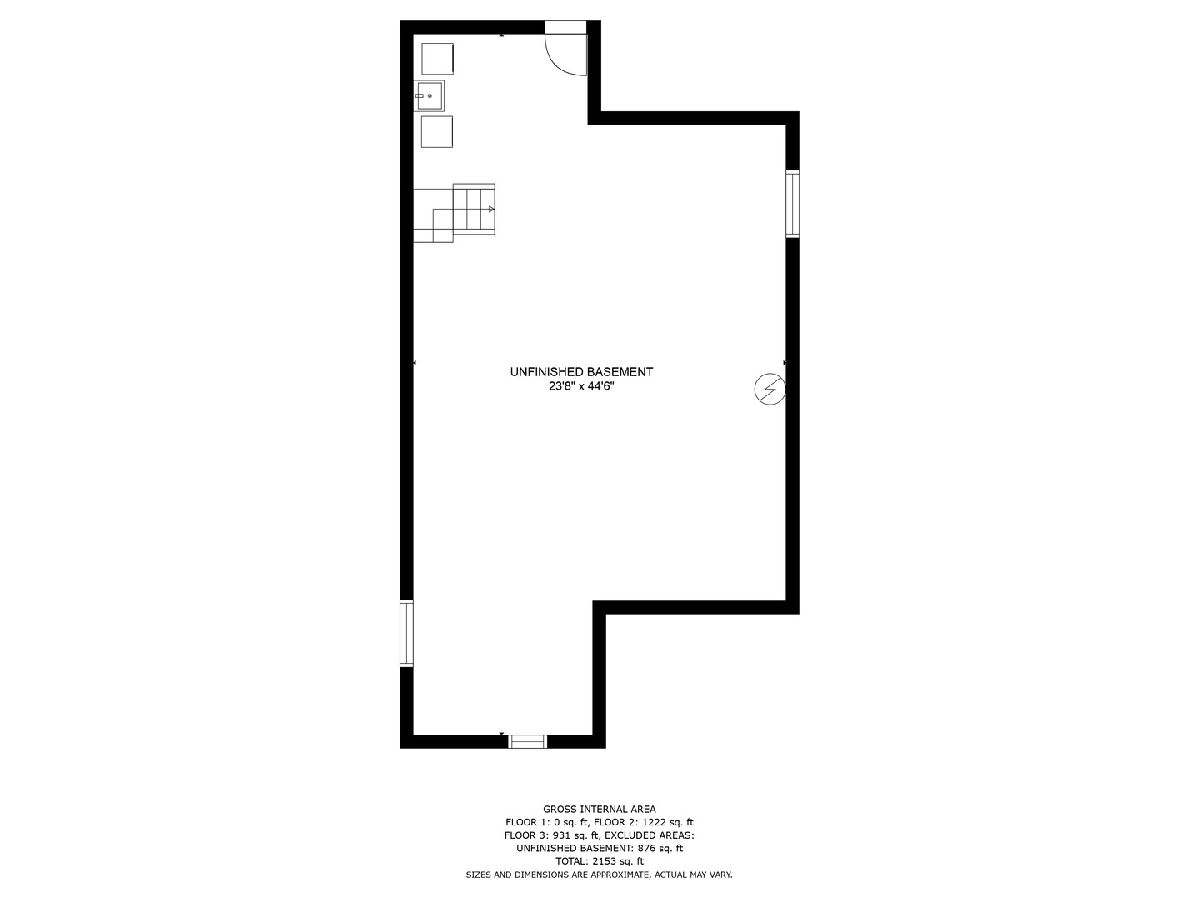
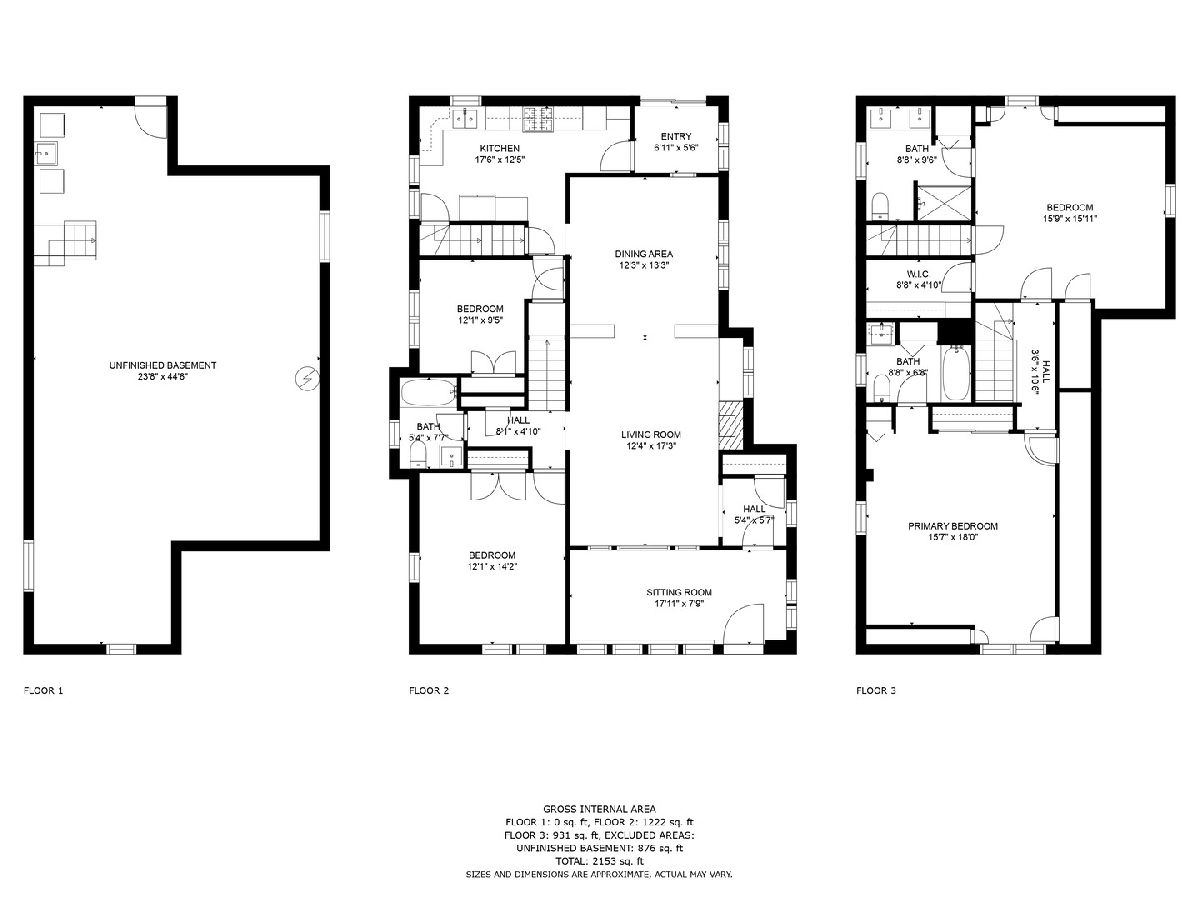
Room Specifics
Total Bedrooms: 4
Bedrooms Above Ground: 4
Bedrooms Below Ground: 0
Dimensions: —
Floor Type: —
Dimensions: —
Floor Type: —
Dimensions: —
Floor Type: —
Full Bathrooms: 3
Bathroom Amenities: Double Sink
Bathroom in Basement: 0
Rooms: —
Basement Description: Unfinished
Other Specifics
| 2 | |
| — | |
| — | |
| — | |
| — | |
| 40 X 125 | |
| — | |
| — | |
| — | |
| — | |
| Not in DB | |
| — | |
| — | |
| — | |
| — |
Tax History
| Year | Property Taxes |
|---|---|
| 2023 | $7,982 |
Contact Agent
Nearby Similar Homes
Nearby Sold Comparables
Contact Agent
Listing Provided By
Keller Williams Preferred Rlty


