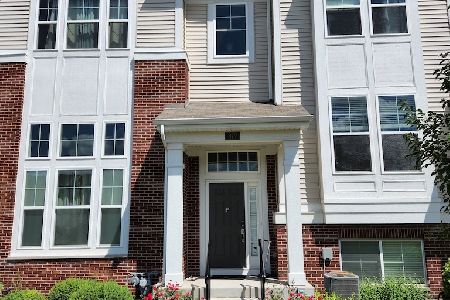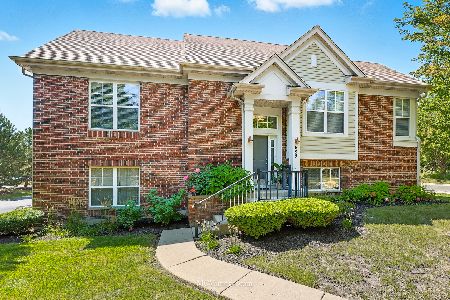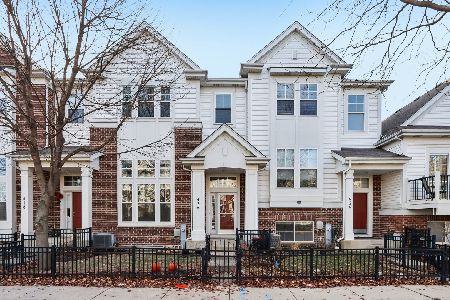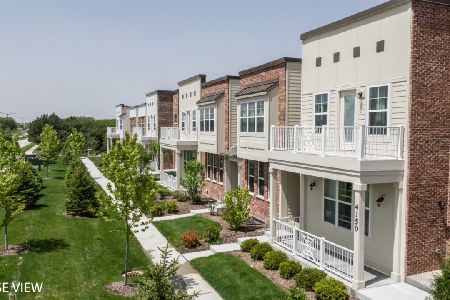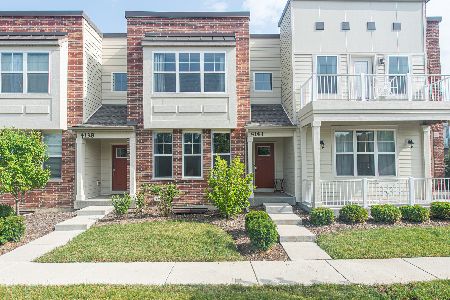4126 Liberty Street, Aurora, Illinois 60504
$313,500
|
Sold
|
|
| Status: | Closed |
| Sqft: | 1,817 |
| Cost/Sqft: | $176 |
| Beds: | 3 |
| Baths: | 3 |
| Year Built: | 2018 |
| Property Taxes: | $0 |
| Days On Market: | 2644 |
| Lot Size: | 0,00 |
Description
ONLY 5 HOMES REMAIN! Great incentives available! The Hartford is a spacious end unit filled with natural light. Enjoy relaxing from your double balconies - one from the Owner's suite, the other just off the front door! This open concept floor plan features a large kitchen with loads of cabinetry and our Signature island - with seating for four. The upstairs features 3 bedrooms, laundry and ample storage. The luxurious Owner's suite features a door to the balcony, barn door to owner's luxury bath with double vanity and expansive walk in shower. Full basement with plumbing rough in. Energy efficient, HERS rated, 1-2-10 warranty. Indian Prairie 204 schools, walk to train station, 5 minutes from I-88. Extra incentives available for use of preferred lender.
Property Specifics
| Condos/Townhomes | |
| 2 | |
| — | |
| 2018 | |
| Full | |
| HARTFORD UNIT 605 | |
| No | |
| — |
| Du Page | |
| Union Square | |
| 180 / Monthly | |
| Insurance,Exterior Maintenance,Lawn Care,Snow Removal | |
| Public | |
| Public Sewer | |
| 10123473 | |
| 0716402021 |
Nearby Schools
| NAME: | DISTRICT: | DISTANCE: | |
|---|---|---|---|
|
Grade School
Young Elementary School |
204 | — | |
|
Middle School
Granger Middle School |
204 | Not in DB | |
|
High School
Metea Valley High School |
204 | Not in DB | |
Property History
| DATE: | EVENT: | PRICE: | SOURCE: |
|---|---|---|---|
| 22 Feb, 2019 | Sold | $313,500 | MRED MLS |
| 9 Jan, 2019 | Under contract | $319,399 | MRED MLS |
| — | Last price change | $340,300 | MRED MLS |
| 26 Oct, 2018 | Listed for sale | $340,300 | MRED MLS |
| 20 Aug, 2025 | Under contract | $0 | MRED MLS |
| 17 Aug, 2025 | Listed for sale | $0 | MRED MLS |
Room Specifics
Total Bedrooms: 3
Bedrooms Above Ground: 3
Bedrooms Below Ground: 0
Dimensions: —
Floor Type: Carpet
Dimensions: —
Floor Type: Carpet
Full Bathrooms: 3
Bathroom Amenities: Double Sink
Bathroom in Basement: 0
Rooms: No additional rooms
Basement Description: Unfinished,Bathroom Rough-In
Other Specifics
| 2 | |
| Concrete Perimeter | |
| Asphalt | |
| Balcony, Porch, End Unit | |
| Landscaped | |
| 21X54 | |
| — | |
| Full | |
| Hardwood Floors, Second Floor Laundry, Laundry Hook-Up in Unit | |
| Range, Microwave, Dishwasher, Refrigerator, Stainless Steel Appliance(s) | |
| Not in DB | |
| — | |
| — | |
| Park | |
| Heatilator |
Tax History
| Year | Property Taxes |
|---|
Contact Agent
Nearby Similar Homes
Nearby Sold Comparables
Contact Agent
Listing Provided By
john greene, Realtor




