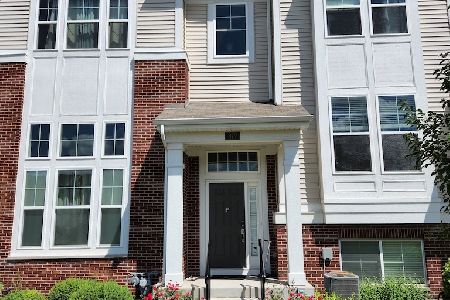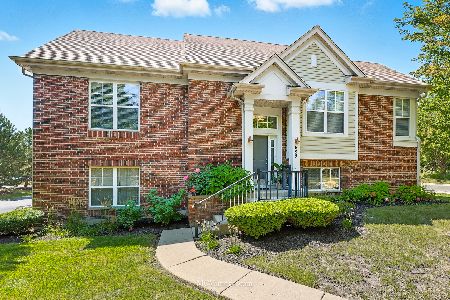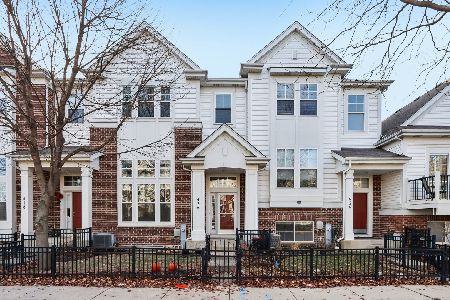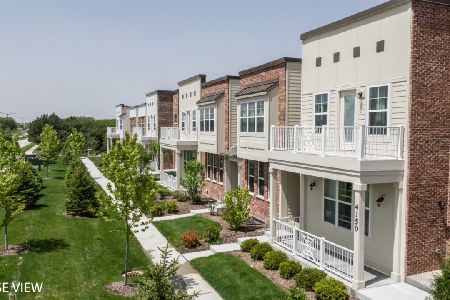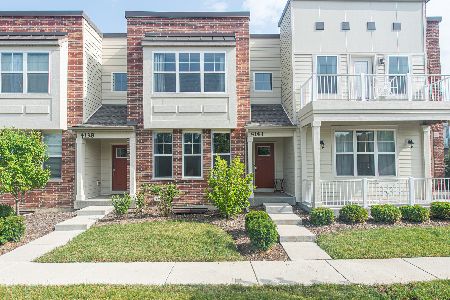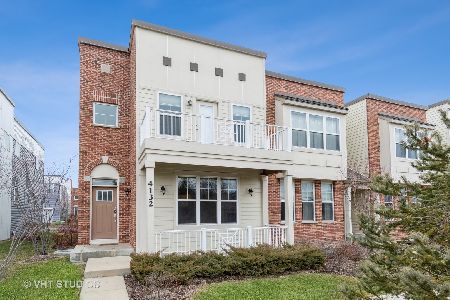4132 Liberty Street, Aurora, Illinois 60504
$309,900
|
Sold
|
|
| Status: | Closed |
| Sqft: | 1,817 |
| Cost/Sqft: | $176 |
| Beds: | 3 |
| Baths: | 3 |
| Year Built: | 2018 |
| Property Taxes: | $0 |
| Days On Market: | 2711 |
| Lot Size: | 0,00 |
Description
ONLY 5 HOMES REMAIN! READY NOW! Close out savings a/v!! Show with confidence as this unit exudes many designer upgrades and finishes. A rare opportunity to own an end unit Hartford. This home boasts 3 br's, double balconies, full basement, large kitchen and owner's bedroom. Gorgeous kitchen with white cabinets with crown molding, large island that seats 4, granite counters, and upgraded SS appliances and refrigerator. Hardwood flooring is installed t/o the first floor. Great room features a 50" linear fp with plank tile surround. The luxurious Owner's Suite features a door to the balcony, barn-door styled entry to Owner's Bath with double vanity, beautiful ctile floors and shower. Fenced front yard with gate. HERS rated, 1-2-10 warranty. Indian Prairie 204 schools, walk to train station, 5 minutes from I-88.
Property Specifics
| Condos/Townhomes | |
| 2 | |
| — | |
| 2018 | |
| Full | |
| HARTFORD UNIT 701 | |
| No | |
| — |
| Du Page | |
| Union Square | |
| 180 / Monthly | |
| Insurance,Exterior Maintenance,Lawn Care,Snow Removal | |
| Public | |
| Public Sewer | |
| 10057354 | |
| 0716402022 |
Nearby Schools
| NAME: | DISTRICT: | DISTANCE: | |
|---|---|---|---|
|
Grade School
Young Elementary School |
204 | — | |
|
Middle School
Granger Middle School |
204 | Not in DB | |
|
High School
Metea Valley High School |
204 | Not in DB | |
Property History
| DATE: | EVENT: | PRICE: | SOURCE: |
|---|---|---|---|
| 22 Jan, 2019 | Sold | $309,900 | MRED MLS |
| 18 Dec, 2018 | Under contract | $319,000 | MRED MLS |
| — | Last price change | $327,615 | MRED MLS |
| 20 Aug, 2018 | Listed for sale | $327,615 | MRED MLS |
Room Specifics
Total Bedrooms: 3
Bedrooms Above Ground: 3
Bedrooms Below Ground: 0
Dimensions: —
Floor Type: Carpet
Dimensions: —
Floor Type: Carpet
Full Bathrooms: 3
Bathroom Amenities: Double Sink
Bathroom in Basement: 0
Rooms: No additional rooms
Basement Description: Unfinished,Bathroom Rough-In
Other Specifics
| 2 | |
| Concrete Perimeter | |
| Asphalt | |
| Balcony, Porch, End Unit | |
| Landscaped | |
| 21X54 | |
| — | |
| Full | |
| Hardwood Floors, Second Floor Laundry, Laundry Hook-Up in Unit | |
| Range, Dishwasher, Refrigerator, Stainless Steel Appliance(s) | |
| Not in DB | |
| — | |
| — | |
| Park | |
| — |
Tax History
| Year | Property Taxes |
|---|
Contact Agent
Nearby Similar Homes
Nearby Sold Comparables
Contact Agent
Listing Provided By
john greene, Realtor




