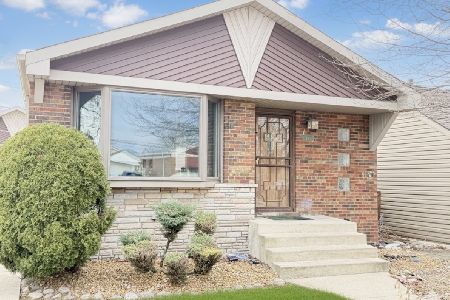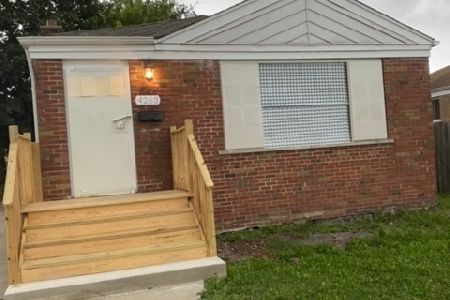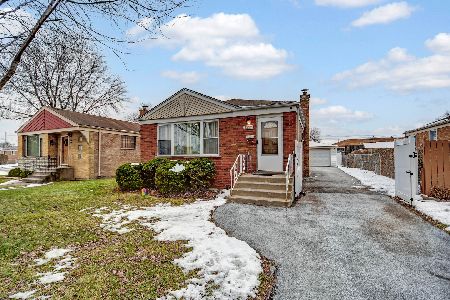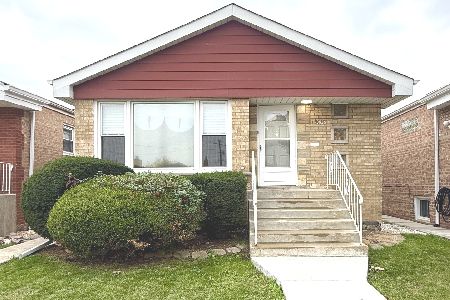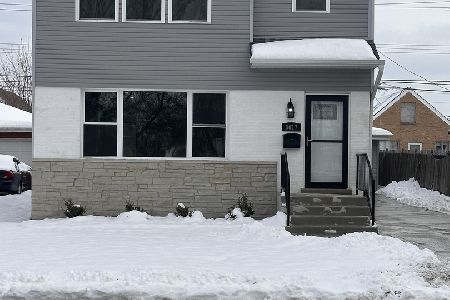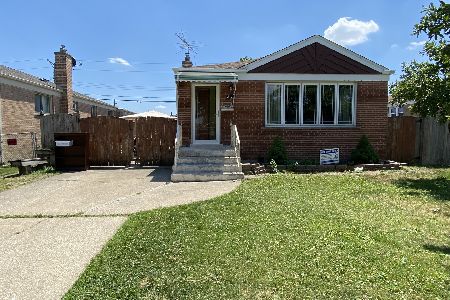4127 81st Place, Ashburn, Chicago, Illinois 60652
$230,000
|
Sold
|
|
| Status: | Closed |
| Sqft: | 2,006 |
| Cost/Sqft: | $117 |
| Beds: | 3 |
| Baths: | 2 |
| Year Built: | 1953 |
| Property Taxes: | $2,551 |
| Days On Market: | 2632 |
| Lot Size: | 0,11 |
Description
Give yourself the greatest gift of all ~ a new home! So much loving care has been put into this expanded ranch, and it shows! Outstanding 4 bedroom 2 baths in Scottsdale complete with a nicely finished basement! Beautiful scraped hardwood Wood Laminate in Dining and Living Rooms. 2.5 car garage with covered patio seating completed in 2011 ~ windows, sliding patio door and roof installed in 2012. Lower level includes a full bathroom, bedroom and stove for in-law potential. 2nd stove/vent in basement stay.
Property Specifics
| Single Family | |
| — | |
| Ranch | |
| 1953 | |
| Partial | |
| RANCH | |
| No | |
| 0.11 |
| Cook | |
| Crestline | |
| 0 / Not Applicable | |
| None | |
| Lake Michigan | |
| Public Sewer | |
| 10155015 | |
| 19342100150000 |
Property History
| DATE: | EVENT: | PRICE: | SOURCE: |
|---|---|---|---|
| 15 Feb, 2019 | Sold | $230,000 | MRED MLS |
| 3 Jan, 2019 | Under contract | $234,900 | MRED MLS |
| 17 Dec, 2018 | Listed for sale | $234,900 | MRED MLS |
Room Specifics
Total Bedrooms: 4
Bedrooms Above Ground: 3
Bedrooms Below Ground: 1
Dimensions: —
Floor Type: Carpet
Dimensions: —
Floor Type: Carpet
Dimensions: —
Floor Type: Vinyl
Full Bathrooms: 2
Bathroom Amenities: —
Bathroom in Basement: 1
Rooms: No additional rooms
Basement Description: Finished,Crawl
Other Specifics
| 2.5 | |
| — | |
| Concrete | |
| Patio | |
| — | |
| 45X105 | |
| Pull Down Stair | |
| None | |
| Bar-Wet, Hardwood Floors, Wood Laminate Floors, First Floor Bedroom, First Floor Full Bath | |
| Range, Refrigerator | |
| Not in DB | |
| Street Lights | |
| — | |
| — | |
| — |
Tax History
| Year | Property Taxes |
|---|---|
| 2019 | $2,551 |
Contact Agent
Nearby Similar Homes
Nearby Sold Comparables
Contact Agent
Listing Provided By
RE/MAX IMPACT


