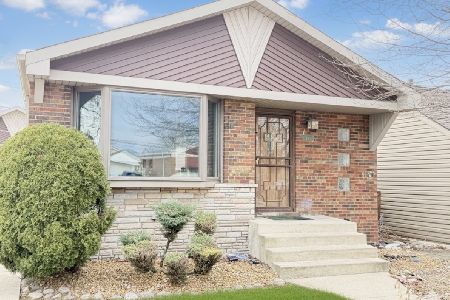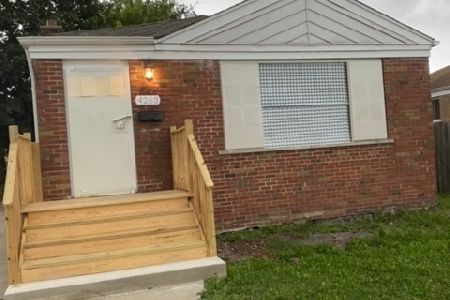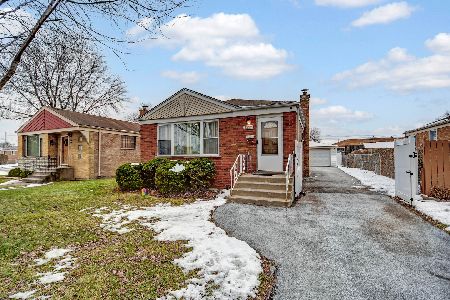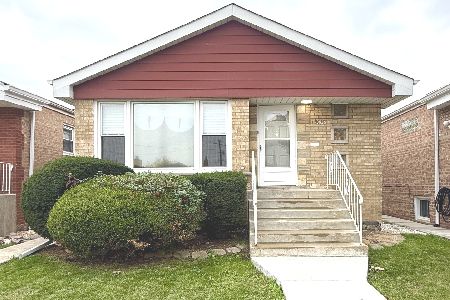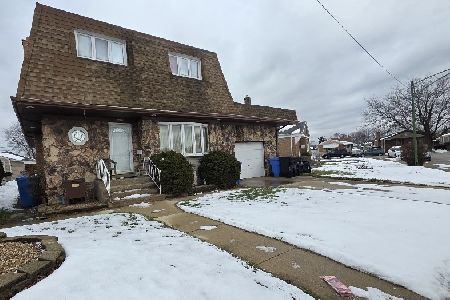4130 Crestline Avenue, Ashburn, Chicago, Illinois 60652
$220,000
|
Sold
|
|
| Status: | Closed |
| Sqft: | 1,025 |
| Cost/Sqft: | $223 |
| Beds: | 4 |
| Baths: | 2 |
| Year Built: | — |
| Property Taxes: | $2,448 |
| Days On Market: | 4316 |
| Lot Size: | 0,11 |
Description
Wonderful, completely remodeled ranch w/slide drive features 4bdrm 2 full baths, beautifull kitchen with granite counters SS appliances, living room w/cathedral ceilings skylight, gorgeous bathrooms with full body spray and jetted tub. Full finished bsmt with dry bar.New roof windows furnance water heater .Nothing to do just move right in!!!!
Property Specifics
| Single Family | |
| — | |
| — | |
| — | |
| Full | |
| — | |
| No | |
| 0.11 |
| Cook | |
| — | |
| 0 / Not Applicable | |
| None | |
| Lake Michigan | |
| Public Sewer | |
| 08609461 | |
| 19342100310000 |
Property History
| DATE: | EVENT: | PRICE: | SOURCE: |
|---|---|---|---|
| 16 Feb, 2007 | Sold | $245,000 | MRED MLS |
| 28 Dec, 2006 | Under contract | $245,000 | MRED MLS |
| — | Last price change | $239,900 | MRED MLS |
| 12 Dec, 2006 | Listed for sale | $239,900 | MRED MLS |
| 23 Jun, 2014 | Sold | $220,000 | MRED MLS |
| 9 May, 2014 | Under contract | $229,000 | MRED MLS |
| 8 May, 2014 | Listed for sale | $229,000 | MRED MLS |
Room Specifics
Total Bedrooms: 4
Bedrooms Above Ground: 4
Bedrooms Below Ground: 0
Dimensions: —
Floor Type: Hardwood
Dimensions: —
Floor Type: Hardwood
Dimensions: —
Floor Type: —
Full Bathrooms: 2
Bathroom Amenities: Whirlpool,Full Body Spray Shower
Bathroom in Basement: 1
Rooms: No additional rooms
Basement Description: Finished
Other Specifics
| 2 | |
| — | |
| Concrete,Side Drive | |
| — | |
| Fenced Yard | |
| 45X115 | |
| — | |
| None | |
| Vaulted/Cathedral Ceilings, Skylight(s), Bar-Wet, Hardwood Floors | |
| — | |
| Not in DB | |
| Sidewalks, Street Lights | |
| — | |
| — | |
| — |
Tax History
| Year | Property Taxes |
|---|---|
| 2007 | $2,339 |
| 2014 | $2,448 |
Contact Agent
Nearby Similar Homes
Nearby Sold Comparables
Contact Agent
Listing Provided By
RE/MAX 10


