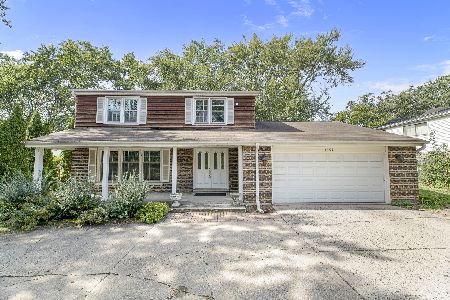4127 Crestwood Drive, Northbrook, Illinois 60062
$540,000
|
Sold
|
|
| Status: | Closed |
| Sqft: | 3,800 |
| Cost/Sqft: | $132 |
| Beds: | 4 |
| Baths: | 3 |
| Year Built: | 1973 |
| Property Taxes: | $10,225 |
| Days On Market: | 2181 |
| Lot Size: | 0,33 |
Description
Not your cookie cutter Willows house! You will be wowed by this "expanded in all the right places" home. Enjoy the natural light flowing from the two story windows in the expansive family room with gorgeous views of the private & lush yard with sliders exiting out to covered patio. Fall in love with the updated cook's kitchen featuring hardwood floors, granite counters, cook top & Stainless Steel double oven. Kitchen eating area overlooks the family room & opens out to a fabulous large deck. Dining room with hardwood floors, dramatic vaulted & beamed ceiling overlooks roomy living room. The master retreat is a tranquil escape boasting a private balcony, organized walk in closet and LUX spa bath with separate tub, walk in shower & double sinks. Three good size bedrooms all with hardwood floors & full bath round out the upper level. First floor full bath offers convenient access from indoors & outdoors. Large main floor mudroom & Laundry room makes keeping everything organized a snap. The lower level offers a finished game room & REC room perfect for media viewing, office or exercise. Loads of storage available inside as well as in an attached outside shed. Fenced in Yard. Newer AC, Furnaces, Water heaters & Roof! Located GBS school district. Don't miss this one!
Property Specifics
| Single Family | |
| — | |
| — | |
| 1973 | |
| Partial | |
| ARLINGTON W/ ADDITION | |
| No | |
| 0.33 |
| Cook | |
| — | |
| 0 / Not Applicable | |
| None | |
| Lake Michigan,Public | |
| Public Sewer | |
| 10621848 | |
| 04204090060000 |
Nearby Schools
| NAME: | DISTRICT: | DISTANCE: | |
|---|---|---|---|
|
Grade School
Henry Winkelman Elementary Schoo |
31 | — | |
|
Middle School
Field School |
31 | Not in DB | |
|
High School
Glenbrook South High School |
225 | Not in DB | |
Property History
| DATE: | EVENT: | PRICE: | SOURCE: |
|---|---|---|---|
| 11 May, 2020 | Sold | $540,000 | MRED MLS |
| 4 Feb, 2020 | Under contract | $499,900 | MRED MLS |
| 29 Jan, 2020 | Listed for sale | $499,900 | MRED MLS |
Room Specifics
Total Bedrooms: 4
Bedrooms Above Ground: 4
Bedrooms Below Ground: 0
Dimensions: —
Floor Type: Hardwood
Dimensions: —
Floor Type: Hardwood
Dimensions: —
Floor Type: Hardwood
Full Bathrooms: 3
Bathroom Amenities: Whirlpool,Separate Shower,Double Sink
Bathroom in Basement: 0
Rooms: Eating Area,Recreation Room,Game Room,Storage,Foyer,Mud Room,Utility Room-Lower Level,Walk In Closet
Basement Description: Partially Finished
Other Specifics
| 2 | |
| Concrete Perimeter | |
| Concrete | |
| Balcony, Deck, Patio, Outdoor Grill | |
| — | |
| 24X25X170X18X168X111 | |
| — | |
| Full | |
| Vaulted/Cathedral Ceilings, Hardwood Floors, First Floor Laundry | |
| Double Oven, Dishwasher, Refrigerator, Freezer, Washer, Dryer | |
| Not in DB | |
| Curbs, Sidewalks, Street Paved | |
| — | |
| — | |
| — |
Tax History
| Year | Property Taxes |
|---|---|
| 2020 | $10,225 |
Contact Agent
Nearby Similar Homes
Nearby Sold Comparables
Contact Agent
Listing Provided By
@properties












