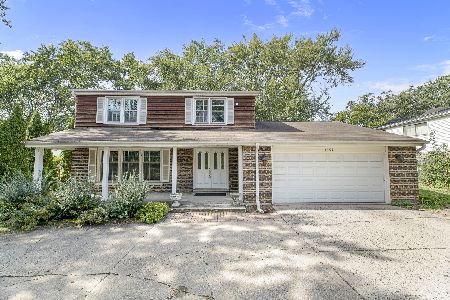4135 Crestwood Drive, Northbrook, Illinois 60062
$610,000
|
Sold
|
|
| Status: | Closed |
| Sqft: | 2,496 |
| Cost/Sqft: | $250 |
| Beds: | 5 |
| Baths: | 3 |
| Year Built: | 1970 |
| Property Taxes: | $10,119 |
| Days On Market: | 1640 |
| Lot Size: | 0,26 |
Description
Expansive 5BD/2.1BA sun-drenched Colonial on huge lot in sought after Willows! Enjoy mingling with guests in spacious living room. Granite and cherry Chef's kitchen allows you to test your culinary skills. Spend your evenings with loved ones in the family room in front of cozy fire. Or step outside and make smores or sip on wine around the firepit. Sliding glass doors from kitchen and family room not only bring in tons of natural light, they allow easy outdoor entertaining. 5th bedroom on main floor acts perfectly as guest room or home office. Enormous primary suite boasts sitting area, granite/cherry bath and large walk in closet. Let the kids play video games, work out or have a private hang out area in the finished basement. Let Fido out in fenced yard on cold or rainy days when you don't feel like walking him! Welcome home!
Property Specifics
| Single Family | |
| — | |
| Colonial | |
| 1970 | |
| Partial | |
| — | |
| No | |
| 0.26 |
| Cook | |
| — | |
| — / Not Applicable | |
| None | |
| Lake Michigan | |
| Public Sewer | |
| 11131583 | |
| 04204090040000 |
Nearby Schools
| NAME: | DISTRICT: | DISTANCE: | |
|---|---|---|---|
|
Grade School
Henry Winkelman Elementary Schoo |
31 | — | |
|
High School
Glenbrook South High School |
225 | Not in DB | |
|
Alternate Junior High School
Field School |
— | Not in DB | |
Property History
| DATE: | EVENT: | PRICE: | SOURCE: |
|---|---|---|---|
| 30 Sep, 2021 | Sold | $610,000 | MRED MLS |
| 6 Aug, 2021 | Under contract | $625,000 | MRED MLS |
| 23 Jul, 2021 | Listed for sale | $625,000 | MRED MLS |






















Room Specifics
Total Bedrooms: 5
Bedrooms Above Ground: 5
Bedrooms Below Ground: 0
Dimensions: —
Floor Type: Hardwood
Dimensions: —
Floor Type: Carpet
Dimensions: —
Floor Type: Hardwood
Dimensions: —
Floor Type: —
Full Bathrooms: 3
Bathroom Amenities: Whirlpool,Double Sink
Bathroom in Basement: 0
Rooms: Bedroom 5
Basement Description: Finished
Other Specifics
| 2 | |
| Concrete Perimeter | |
| — | |
| Patio, Storms/Screens | |
| Cul-De-Sac | |
| 53X55X138X82X111 | |
| — | |
| Full | |
| Hardwood Floors, First Floor Bedroom, First Floor Laundry | |
| Double Oven, Microwave, Dishwasher, Refrigerator, Washer, Dryer | |
| Not in DB | |
| Curbs, Sidewalks | |
| — | |
| — | |
| — |
Tax History
| Year | Property Taxes |
|---|---|
| 2021 | $10,119 |
Contact Agent
Nearby Similar Homes
Nearby Sold Comparables
Contact Agent
Listing Provided By
Berkshire Hathaway HomeServices Chicago












