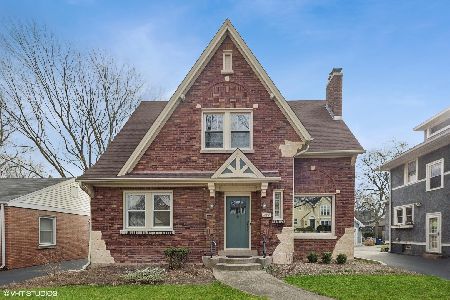4127 Wolf Road, Western Springs, Illinois 60558
$469,000
|
Sold
|
|
| Status: | Closed |
| Sqft: | 2,000 |
| Cost/Sqft: | $235 |
| Beds: | 3 |
| Baths: | 3 |
| Year Built: | 1931 |
| Property Taxes: | $9,126 |
| Days On Market: | 2889 |
| Lot Size: | 0,15 |
Description
Welcome to this charming light and bright 3 bedroom/3 bath English Tudor in an awesome Field Park location!! First floor features arched doorways, original crown molding, baseboards and window trim, brick and stone fireplace in living room, antique built-in hutch in dining room, authentic divided french paned doors and windows, full bath with vintage subway tile, family room or first floor bedroom, sunroom, hardwood floors, new light fixtures in dining room, living room and foyer, granite, SS appliances and eat in kitchen. Second floor features 3 nice size bedrooms, full bath, large hallway and hardwood floors. Finished basement with full bath and laundry room. Wood paneled doors throughout and plenty of storage!! Walk to train, schools, town, library and parks. Award winning schools!! Minutes to 294.
Property Specifics
| Single Family | |
| — | |
| English | |
| 1931 | |
| Full | |
| — | |
| No | |
| 0.15 |
| Cook | |
| Field Park | |
| 0 / Not Applicable | |
| None | |
| Community Well | |
| Public Sewer, Sewer-Storm | |
| 09865464 | |
| 18051160060000 |
Nearby Schools
| NAME: | DISTRICT: | DISTANCE: | |
|---|---|---|---|
|
Grade School
Field Park Elementary School |
101 | — | |
|
Middle School
Mcclure Junior High School |
101 | Not in DB | |
|
High School
Lyons Twp High School |
204 | Not in DB | |
Property History
| DATE: | EVENT: | PRICE: | SOURCE: |
|---|---|---|---|
| 22 May, 2018 | Sold | $469,000 | MRED MLS |
| 20 Apr, 2018 | Under contract | $469,000 | MRED MLS |
| — | Last price change | $479,000 | MRED MLS |
| 22 Feb, 2018 | Listed for sale | $479,000 | MRED MLS |
| 19 Apr, 2024 | Sold | $600,000 | MRED MLS |
| 11 Mar, 2024 | Under contract | $574,900 | MRED MLS |
| 7 Mar, 2024 | Listed for sale | $574,900 | MRED MLS |
Room Specifics
Total Bedrooms: 3
Bedrooms Above Ground: 3
Bedrooms Below Ground: 0
Dimensions: —
Floor Type: Hardwood
Dimensions: —
Floor Type: Hardwood
Full Bathrooms: 3
Bathroom Amenities: —
Bathroom in Basement: 1
Rooms: Recreation Room,Sun Room
Basement Description: Finished
Other Specifics
| 2.5 | |
| — | |
| Asphalt,Shared | |
| Patio, Storms/Screens | |
| Fenced Yard | |
| 50 X 131 | |
| Interior Stair | |
| Full | |
| Hardwood Floors, First Floor Full Bath | |
| Double Oven, Dishwasher, Refrigerator, Washer, Dryer, Disposal, Stainless Steel Appliance(s) | |
| Not in DB | |
| Sidewalks, Street Lights, Street Paved | |
| — | |
| — | |
| Wood Burning |
Tax History
| Year | Property Taxes |
|---|---|
| 2018 | $9,126 |
Contact Agent
Nearby Similar Homes
Nearby Sold Comparables
Contact Agent
Listing Provided By
Coldwell Banker Residential









