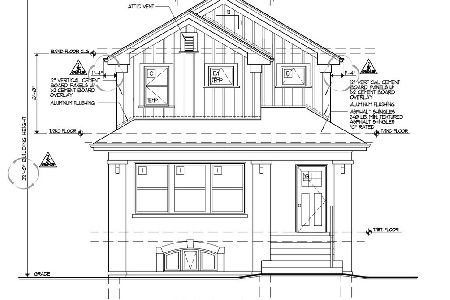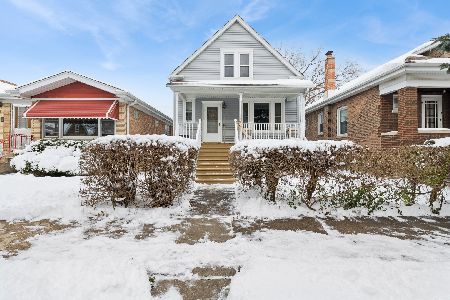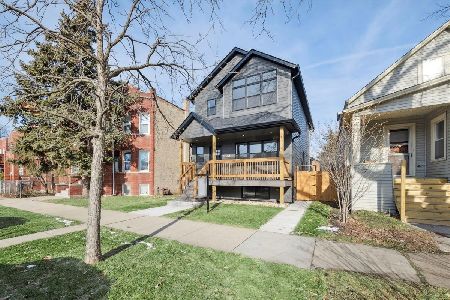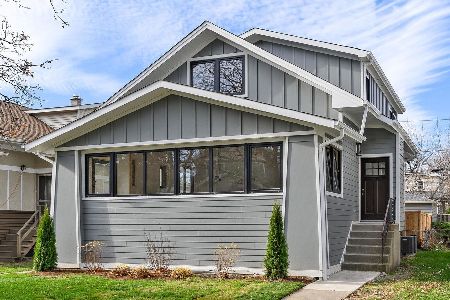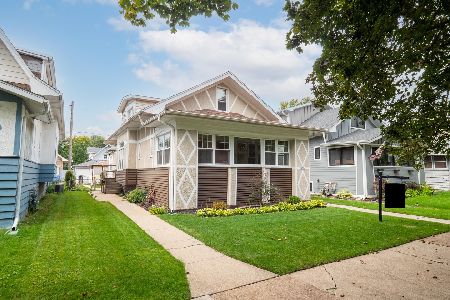4128 Leamington Avenue, Portage Park, Chicago, Illinois 60641
$699,900
|
Sold
|
|
| Status: | Closed |
| Sqft: | 0 |
| Cost/Sqft: | — |
| Beds: | 4 |
| Baths: | 4 |
| Year Built: | — |
| Property Taxes: | $6,934 |
| Days On Market: | 1786 |
| Lot Size: | 0,00 |
Description
Don't miss this spectacular complete gut rehab in desirable Portage Park! Situated on an oversized 40x126 ft lot with a fully enclosed rear yard. This home was completely gutted and the floor plan reimagined to suit the needs of today's buyer. Sun-filled and oversized living room creates a flexible space for everyday living and also entertaining. Beautiful kitchen has been upgraded with quartz counter tops, Bosch stainless steel appliances, custom white cabinetry, and eat-in kitchen area with built-in bench seating. Gorgeous white oak hardwood floors run throughout the first and second levels of the home. Primary suite features a walk-in custom closet and ensuite bath with dual vanity and shower with glass enclosure. Three bedrooms located on the second level and fourth bedroom situated on the main level, perfect for a home office or guest bedroom. Fully finished basement with a large recreation/family room, full bathroom, and potential for a fifth bedroom. Dual zone HVAC with two new high-efficiency furnaces, 2 new central air conditioning units, and all-new spray foam insulation throughout the home. New asphalt shingle roof, Jeld-Wen windows, Hardie board siding, and a two-car garage completes the package. Located just a few blocks from Portage Park, which includes tennis courts, baseball fields, indoor gymnasium, nature path, dog friendly area, and 2 field houses.
Property Specifics
| Single Family | |
| — | |
| — | |
| — | |
| Full | |
| — | |
| No | |
| — |
| Cook | |
| — | |
| — / Not Applicable | |
| None | |
| Public | |
| Public Sewer | |
| 11002923 | |
| 13164150220000 |
Nearby Schools
| NAME: | DISTRICT: | DISTANCE: | |
|---|---|---|---|
|
Grade School
Portage Park Elementary School |
299 | — | |
|
Middle School
Portage Park Elementary School |
299 | Not in DB | |
|
High School
Schurz High School |
299 | Not in DB | |
Property History
| DATE: | EVENT: | PRICE: | SOURCE: |
|---|---|---|---|
| 21 Mar, 2016 | Sold | $205,000 | MRED MLS |
| 4 Feb, 2016 | Under contract | $155,000 | MRED MLS |
| 22 Dec, 2015 | Listed for sale | $155,000 | MRED MLS |
| 16 Apr, 2021 | Sold | $699,900 | MRED MLS |
| 28 Feb, 2021 | Under contract | $699,900 | MRED MLS |
| 28 Feb, 2021 | Listed for sale | $699,900 | MRED MLS |
| 10 Jun, 2024 | Sold | $772,000 | MRED MLS |
| 27 Apr, 2024 | Under contract | $769,000 | MRED MLS |
| 11 Apr, 2024 | Listed for sale | $769,000 | MRED MLS |
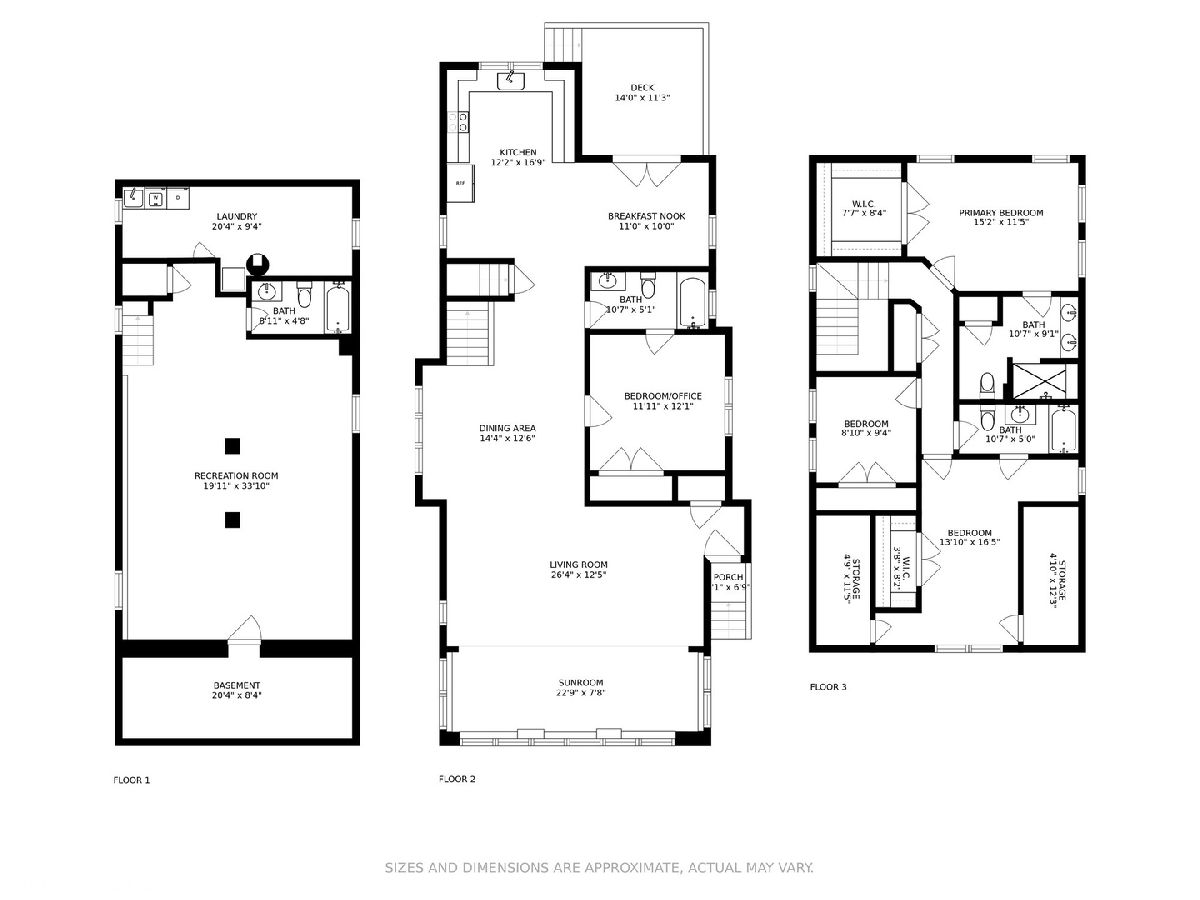
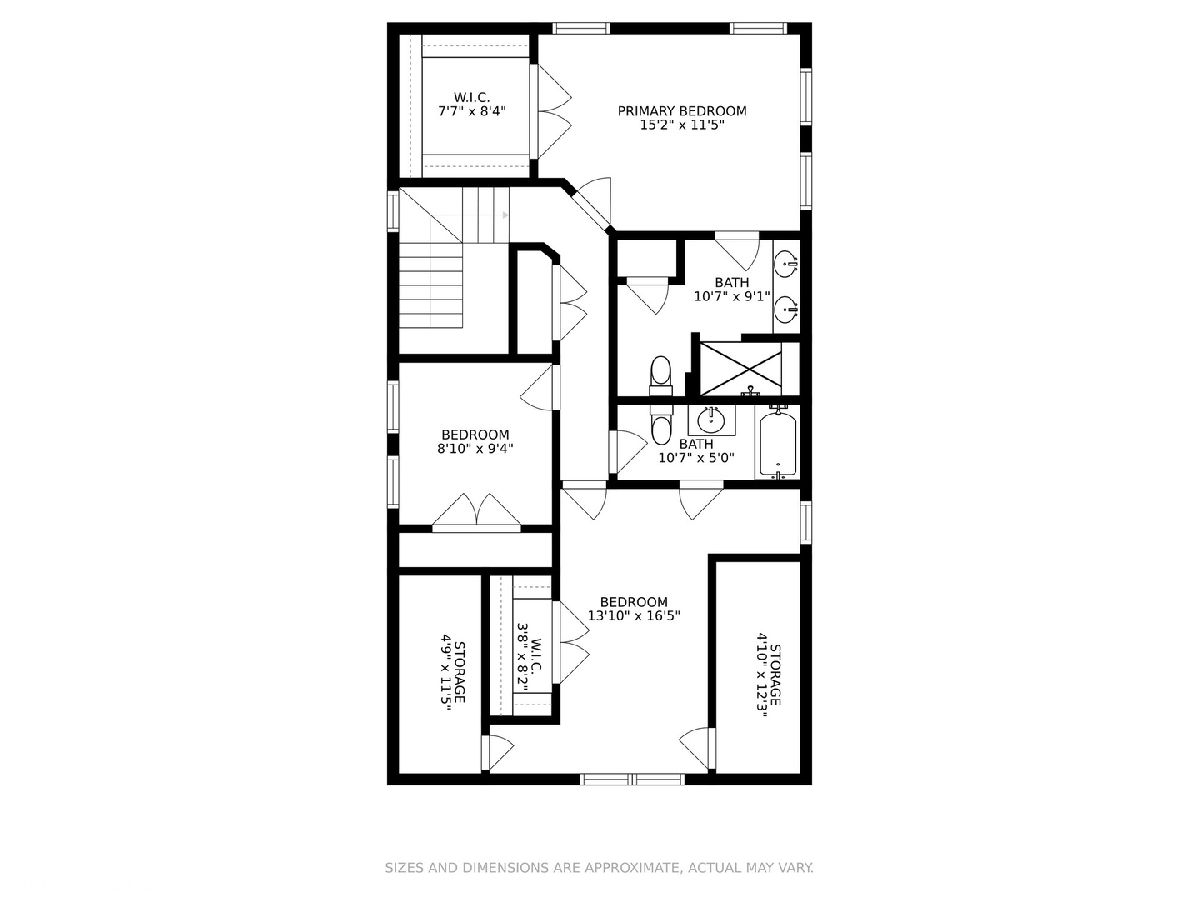
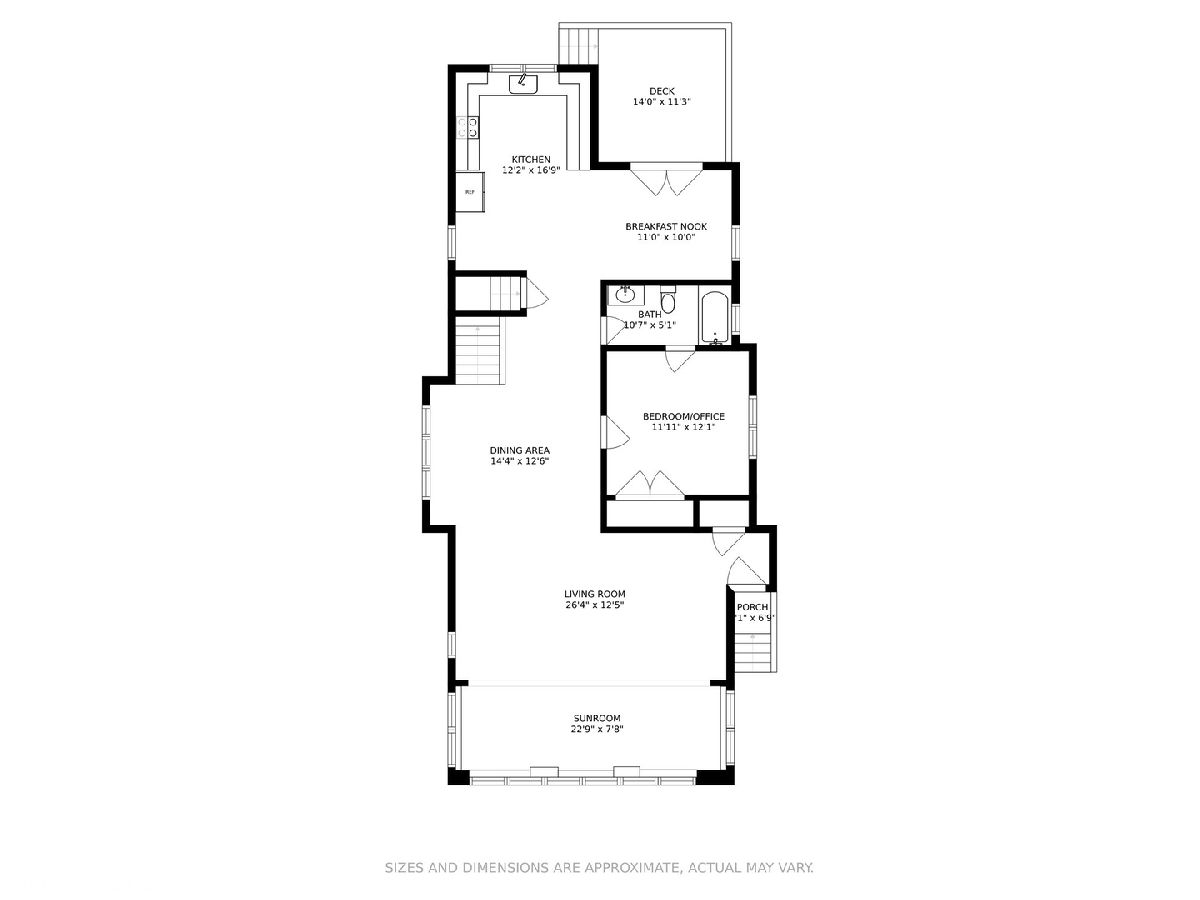
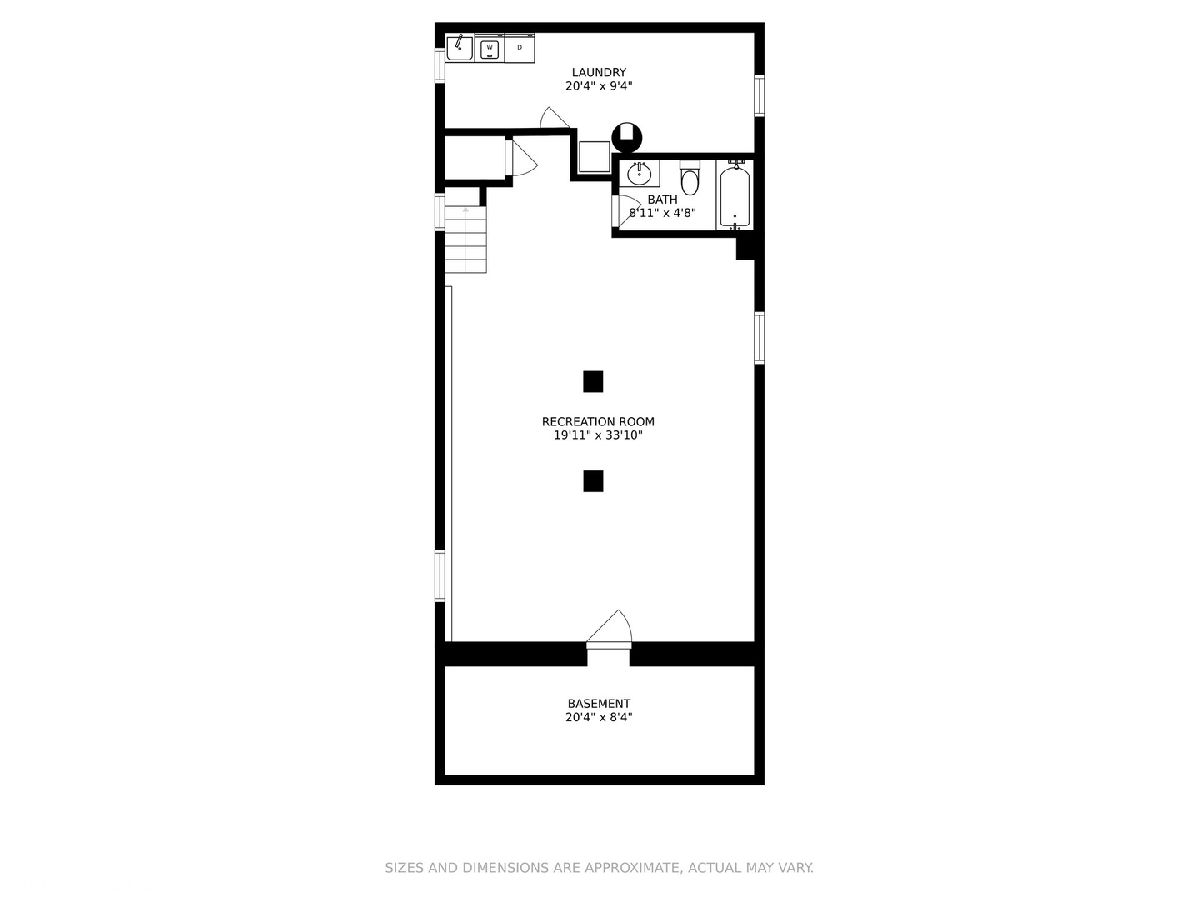
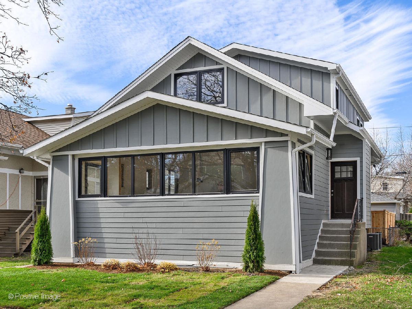
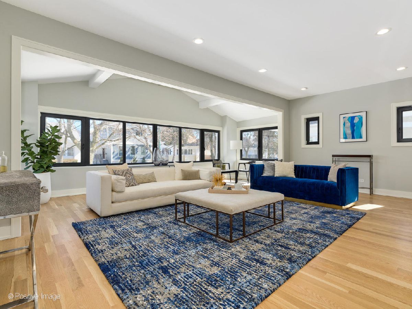
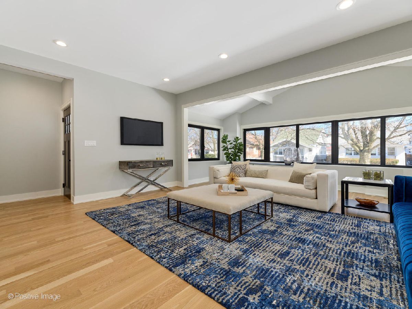
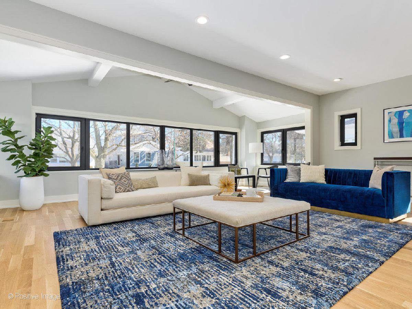
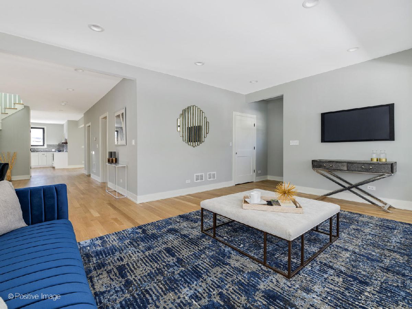
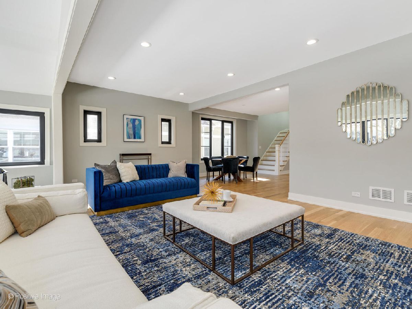
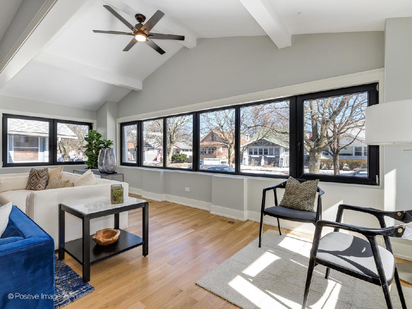
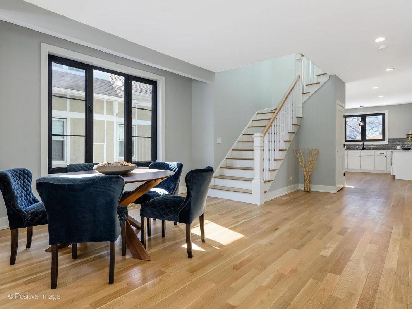
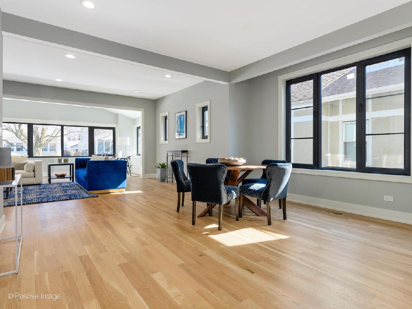
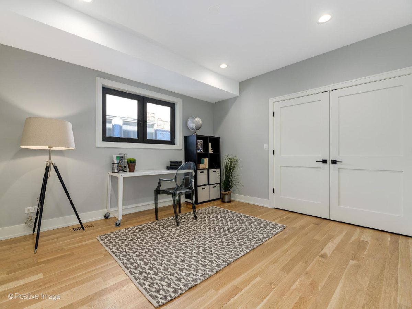
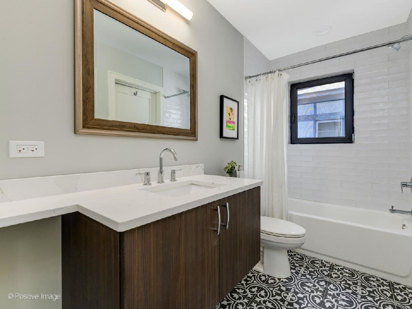
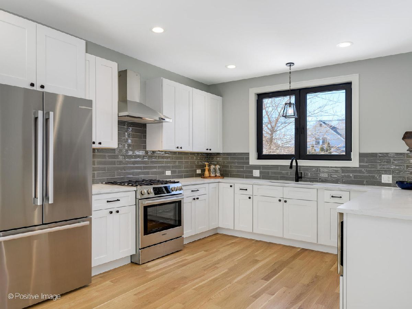
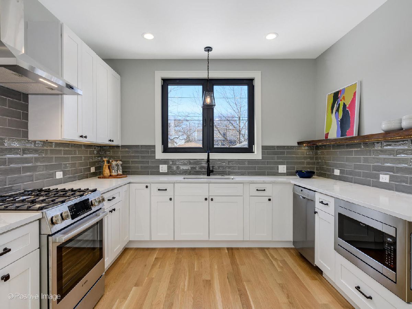
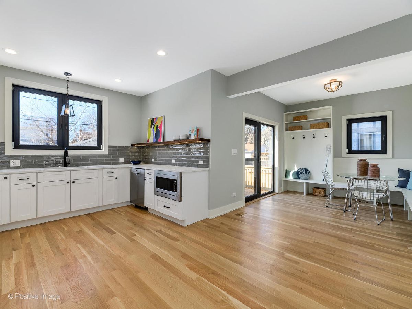
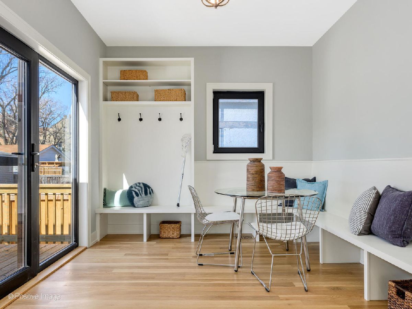
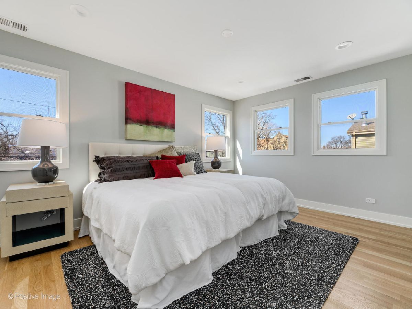
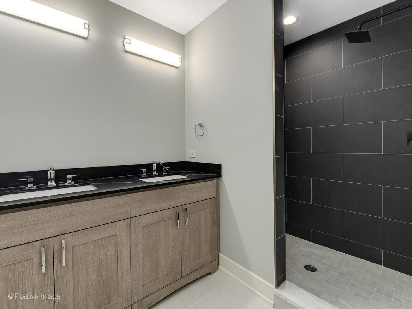
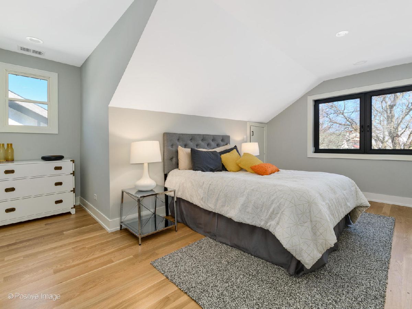
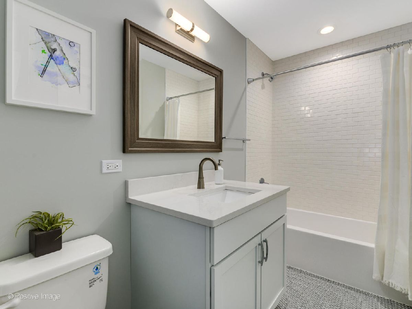
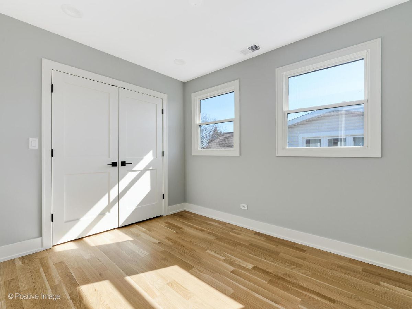
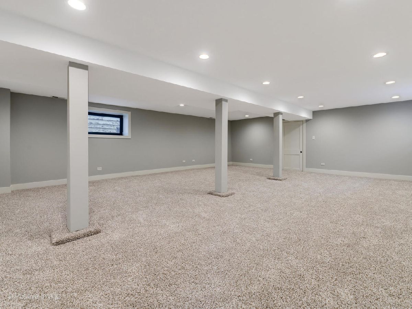
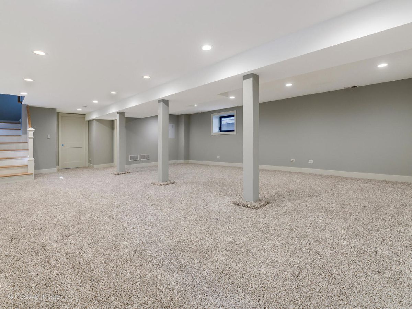
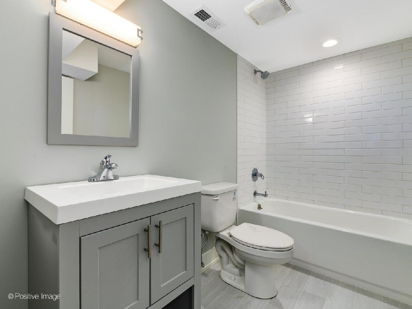
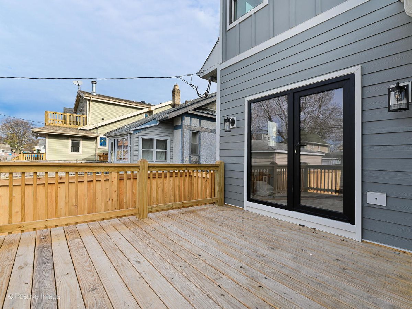
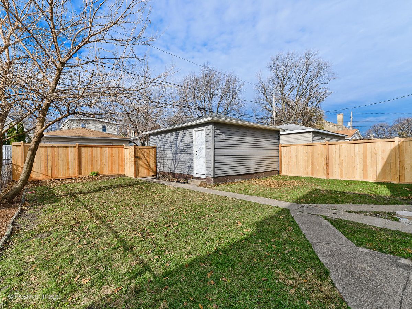
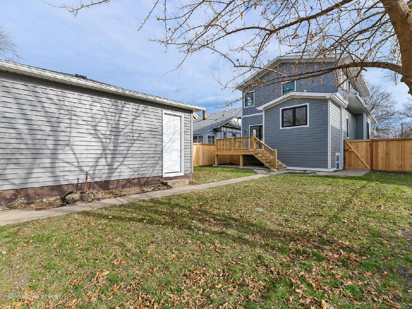
Room Specifics
Total Bedrooms: 4
Bedrooms Above Ground: 4
Bedrooms Below Ground: 0
Dimensions: —
Floor Type: Hardwood
Dimensions: —
Floor Type: Hardwood
Dimensions: —
Floor Type: Hardwood
Full Bathrooms: 4
Bathroom Amenities: Separate Shower,Double Sink,Soaking Tub
Bathroom in Basement: 1
Rooms: Recreation Room,Deck,Sun Room,Other Room,Breakfast Room,Storage,Walk In Closet
Basement Description: Finished
Other Specifics
| 2 | |
| Concrete Perimeter | |
| Off Alley | |
| Deck | |
| — | |
| 40X126.5 | |
| Finished,Full | |
| Full | |
| Hardwood Floors, First Floor Bedroom, First Floor Full Bath, Built-in Features, Walk-In Closet(s), Open Floorplan | |
| Range, Microwave, Dishwasher, Refrigerator, Washer, Dryer, Stainless Steel Appliance(s), Range Hood | |
| Not in DB | |
| Park, Curbs, Sidewalks, Street Lights, Street Paved | |
| — | |
| — | |
| — |
Tax History
| Year | Property Taxes |
|---|---|
| 2016 | $5,785 |
| 2021 | $6,934 |
| 2024 | $7,820 |
Contact Agent
Nearby Similar Homes
Nearby Sold Comparables
Contact Agent
Listing Provided By
Compass


