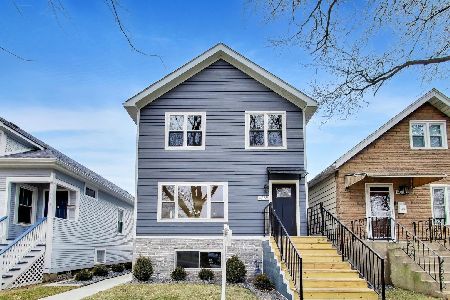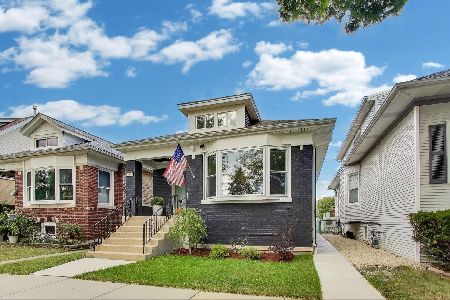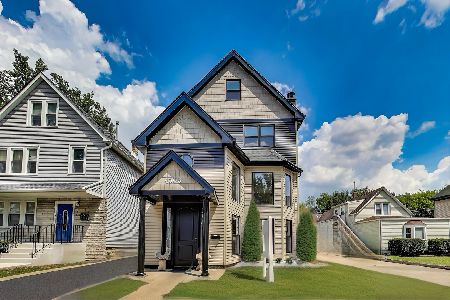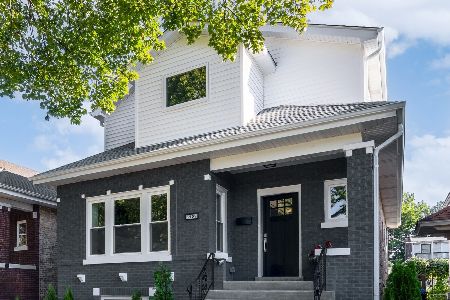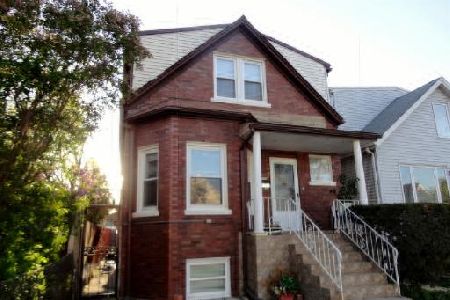4128 Meade Avenue, Portage Park, Chicago, Illinois 60634
$725,000
|
Sold
|
|
| Status: | Closed |
| Sqft: | 4,000 |
| Cost/Sqft: | $179 |
| Beds: | 4 |
| Baths: | 5 |
| Year Built: | 2021 |
| Property Taxes: | $1,440 |
| Days On Market: | 1669 |
| Lot Size: | 0,11 |
Description
100% New Construction, built 2021! 5 bdrm / 4.1 bth 4,000sf all new home, built with a family lifestyle in mind: 3 levels of exceptional living plus spacious back and side yards (37.5 'x 125' lot) ideal for kids, pets and multi-gen hosting. Ready for a closer look? Enter the main floor. 10' elegantly tiled remote gas fireplace and window-covered walls. Hdwd floors thruout. Divided open concept space. Semi-custom kitchen w/ raised upper cabinets, all Samsung SS appls. Wow! Smart GE Profile Hood w/ dual camera, Google and Alexa assistant, streaming and more! Full-size prep sink w/ all accessories- a cook's mise en place dream. Ample island / surround space for meals and inevitable kitchen gathering. Let's head upstairs... Well-divided top floor w/ 2 nice-sized bedrooms sharing a double bath, a 3rd with ensuite bathroom and walk-in closet, and master bedroom w/ full w-i closet, master bath showcasing a shower w/ Kohler fixtures, standalone bathtub, individual vanities. Laundry space w/ GE Stackable washer / dryer - convenient! Going down to the lower level: Light filled, extremely spacious and open, 8' ceiling. Relaxing spa-like living space with wet bar and entertaining area. Full bath w/ double vanity and shower, Kohler shower fixtures, large bedroom with double w-i closets. Let's head outdoors to the expansive backyard and extra deep 2.5 car grg. What a home! Quality construction, built with high grade materials, designer finishes and cohesive style thruout. Set in a kind neighborhood w/ great parks, public library at the end of the street, and good schools. Convenient to transport and new 6 corners development with great mom-and-pop's around the corner. Live well here!
Property Specifics
| Single Family | |
| — | |
| Contemporary | |
| 2021 | |
| Full | |
| — | |
| No | |
| 0.11 |
| Cook | |
| — | |
| — / Not Applicable | |
| None | |
| Lake Michigan | |
| Public Sewer | |
| 11134796 | |
| 13173140430000 |
Property History
| DATE: | EVENT: | PRICE: | SOURCE: |
|---|---|---|---|
| 16 Mar, 2020 | Sold | $152,000 | MRED MLS |
| 12 Feb, 2020 | Under contract | $169,000 | MRED MLS |
| 14 Jan, 2020 | Listed for sale | $169,000 | MRED MLS |
| 6 Aug, 2021 | Sold | $725,000 | MRED MLS |
| 30 Jun, 2021 | Under contract | $717,000 | MRED MLS |
| 24 Jun, 2021 | Listed for sale | $717,000 | MRED MLS |
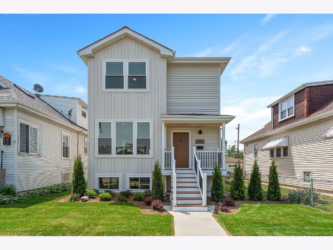
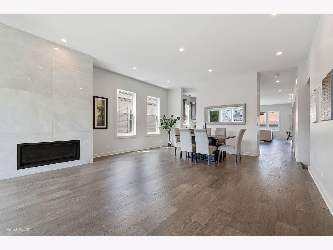
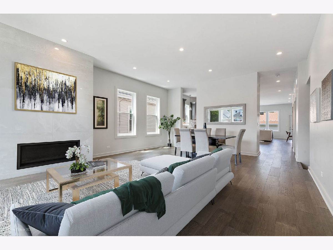
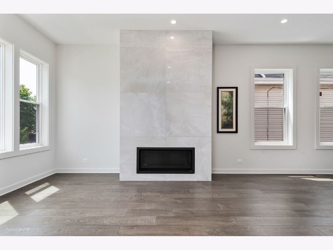
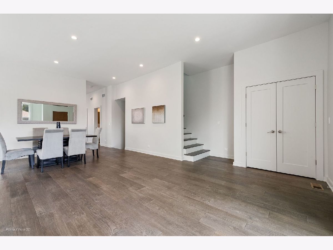
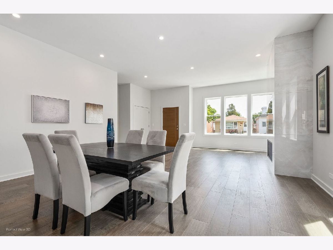
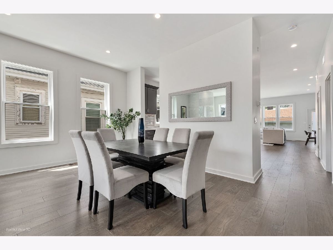
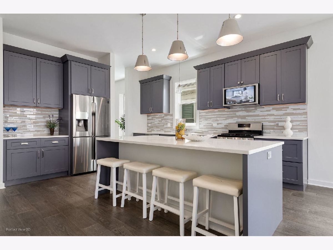
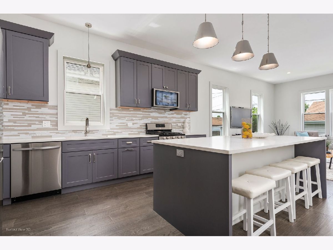
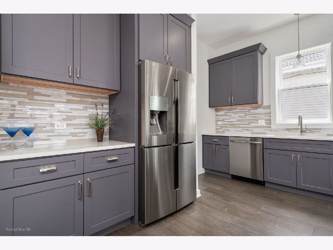
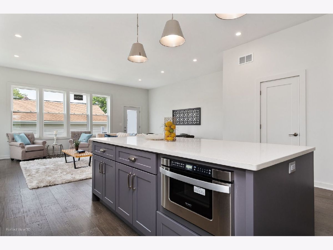
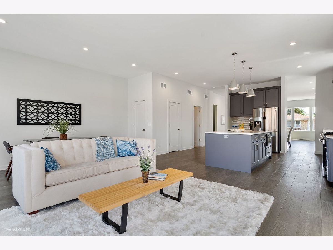
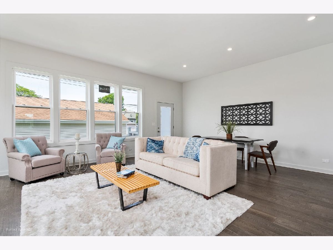
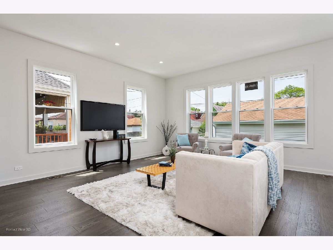
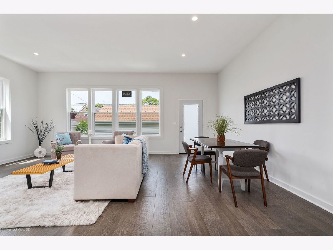
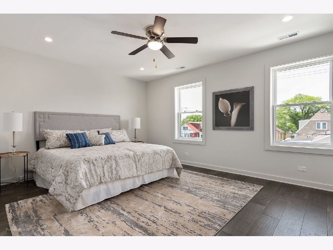
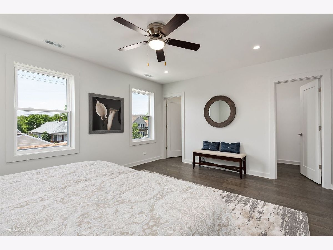
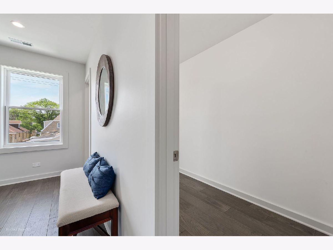
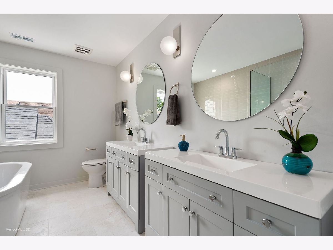
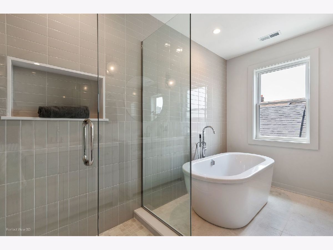
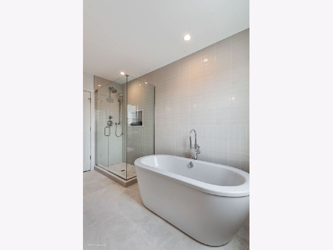
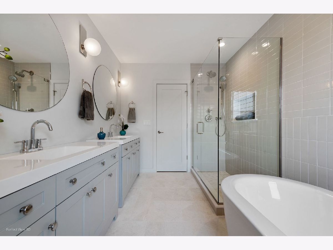
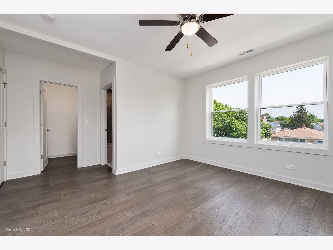
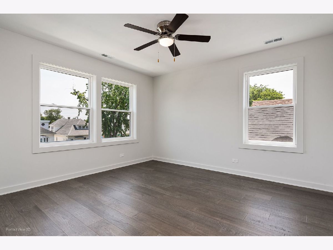
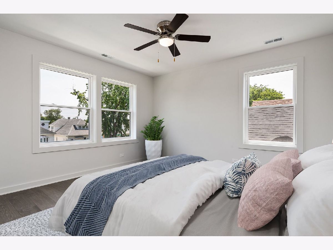
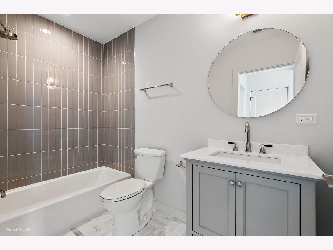
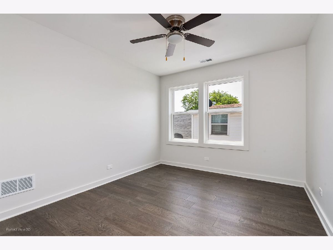
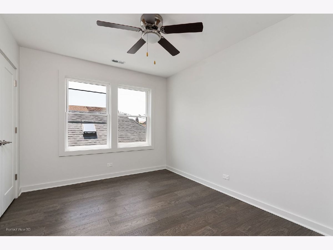
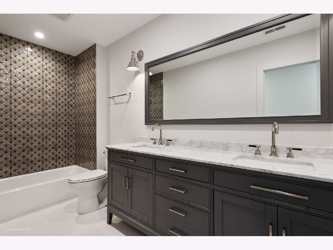
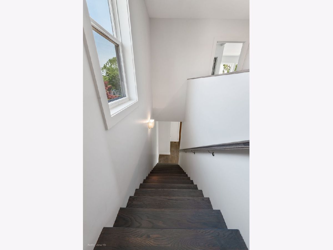
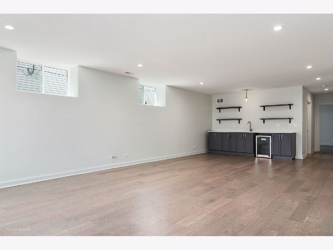
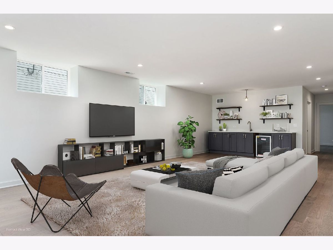
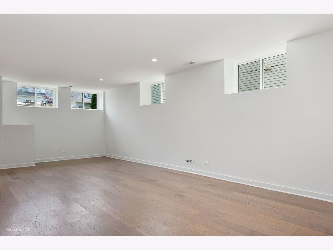
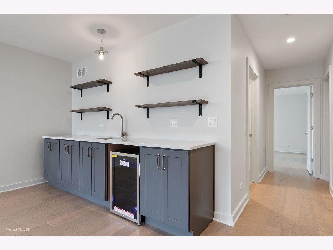
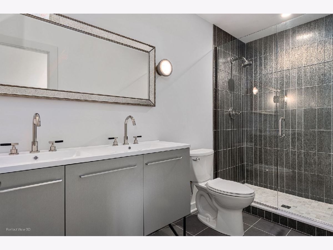
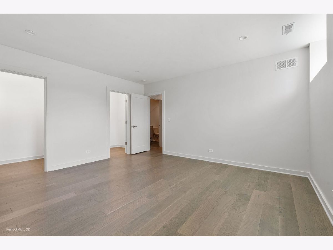
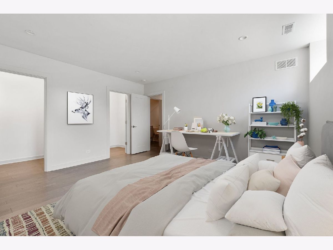
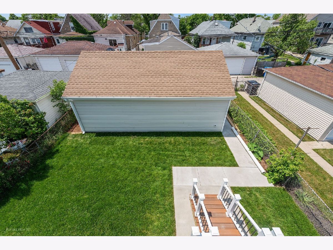
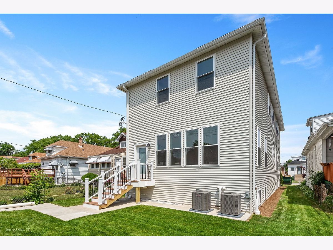
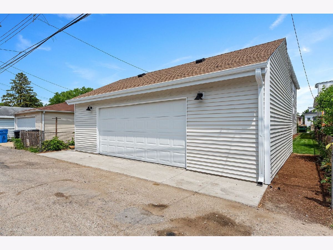
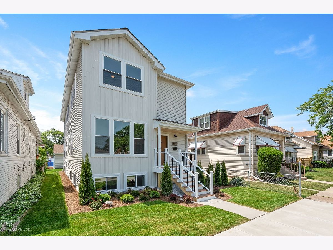
Room Specifics
Total Bedrooms: 5
Bedrooms Above Ground: 4
Bedrooms Below Ground: 1
Dimensions: —
Floor Type: —
Dimensions: —
Floor Type: —
Dimensions: —
Floor Type: —
Dimensions: —
Floor Type: —
Full Bathrooms: 5
Bathroom Amenities: Separate Shower,Double Sink,Soaking Tub
Bathroom in Basement: 1
Rooms: Walk In Closet,Study,Utility Room-2nd Floor,Utility Room-Lower Level,Bedroom 5,Recreation Room,Pantry
Basement Description: Finished
Other Specifics
| 2.5 | |
| — | |
| — | |
| — | |
| — | |
| 37.5 X125 | |
| — | |
| Full | |
| Bar-Wet, First Floor Laundry, Second Floor Laundry, Built-in Features, Walk-In Closet(s), Ceiling - 10 Foot, Open Floorplan, Separate Dining Room | |
| Range, Microwave, Dishwasher, High End Refrigerator, Washer, Dryer, Stainless Steel Appliance(s), Range Hood | |
| Not in DB | |
| — | |
| — | |
| — | |
| — |
Tax History
| Year | Property Taxes |
|---|---|
| 2020 | $3,913 |
| 2021 | $1,440 |
Contact Agent
Nearby Similar Homes
Nearby Sold Comparables
Contact Agent
Listing Provided By
Telequest Corp.

