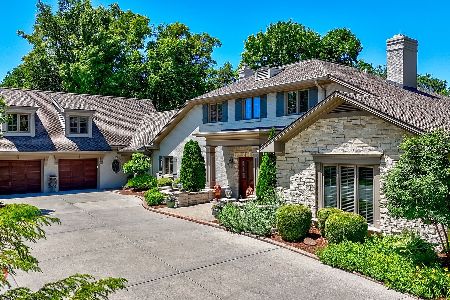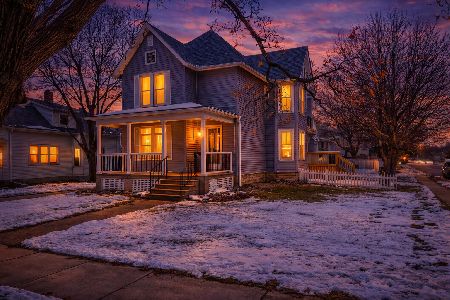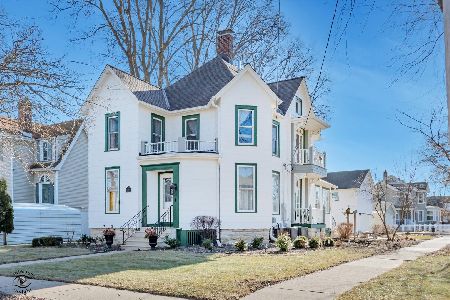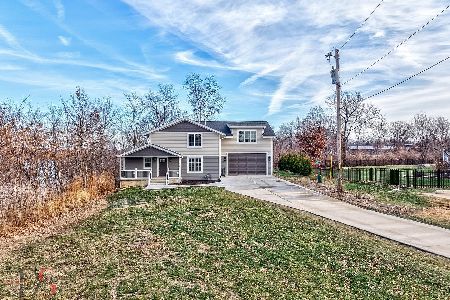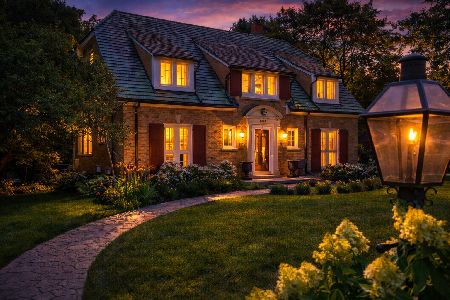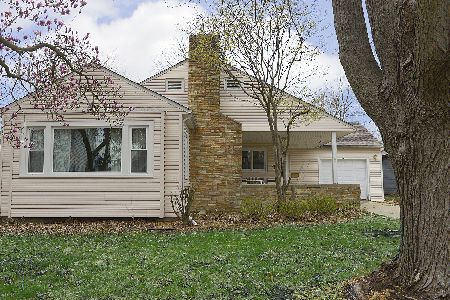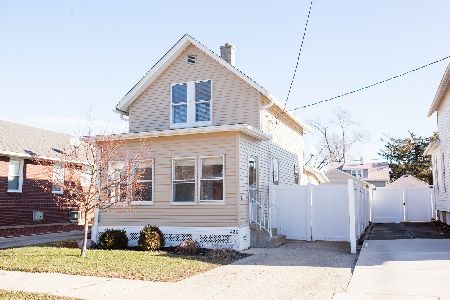413 3rd Avenue, Ottawa, Illinois 61350
$111,000
|
Sold
|
|
| Status: | Closed |
| Sqft: | 1,679 |
| Cost/Sqft: | $71 |
| Beds: | 3 |
| Baths: | 1 |
| Year Built: | — |
| Property Taxes: | $2,343 |
| Days On Market: | 4139 |
| Lot Size: | 0,00 |
Description
Pretty as a postcard south side home. This well cared for 3-4 bedroom home features natural woodwork, living room with hardwood flooring & fireplace, den off living room with patio door to covered porch & fenced in backyard. Master bedroom with hardwood flooring, 3 closets and window seat. Beautifully remodeled kitchen with bright dining area. French doors, shaded yard & additional alley access. 1/4 bath in basement.
Property Specifics
| Single Family | |
| — | |
| — | |
| — | |
| Full | |
| — | |
| No | |
| — |
| La Salle | |
| — | |
| 0 / Not Applicable | |
| None | |
| Public | |
| Public Sewer | |
| 08732995 | |
| 2213101016 |
Nearby Schools
| NAME: | DISTRICT: | DISTANCE: | |
|---|---|---|---|
|
Grade School
Mckinley Elementary School |
141 | — | |
|
Middle School
Shepherd Middle School |
141 | Not in DB | |
|
High School
Ottawa Township High School |
140 | Not in DB | |
Property History
| DATE: | EVENT: | PRICE: | SOURCE: |
|---|---|---|---|
| 26 Feb, 2015 | Sold | $111,000 | MRED MLS |
| 26 Dec, 2014 | Under contract | $119,900 | MRED MLS |
| 19 Sep, 2014 | Listed for sale | $119,900 | MRED MLS |
Room Specifics
Total Bedrooms: 3
Bedrooms Above Ground: 3
Bedrooms Below Ground: 0
Dimensions: —
Floor Type: Carpet
Dimensions: —
Floor Type: Carpet
Full Bathrooms: 1
Bathroom Amenities: —
Bathroom in Basement: 0
Rooms: Office
Basement Description: Partially Finished
Other Specifics
| 1 | |
| Block | |
| — | |
| Deck, Patio, Porch, Above Ground Pool | |
| Fenced Yard | |
| 60X120 | |
| Unfinished | |
| None | |
| Hardwood Floors | |
| Range, Dishwasher, Refrigerator, Washer, Dryer | |
| Not in DB | |
| — | |
| — | |
| — | |
| Wood Burning Stove |
Tax History
| Year | Property Taxes |
|---|---|
| 2015 | $2,343 |
Contact Agent
Nearby Similar Homes
Nearby Sold Comparables
Contact Agent
Listing Provided By
Coldwell Banker Today's, Realtors

