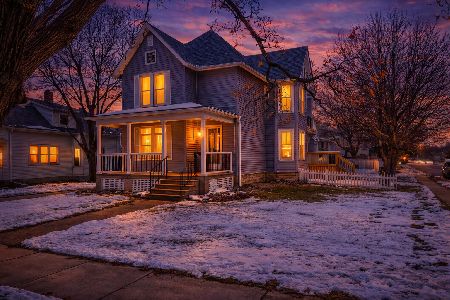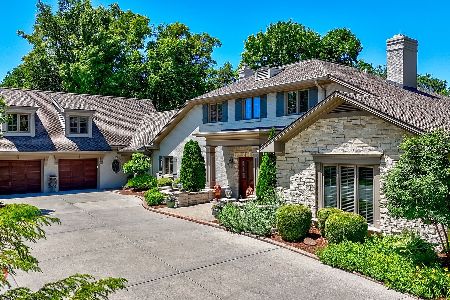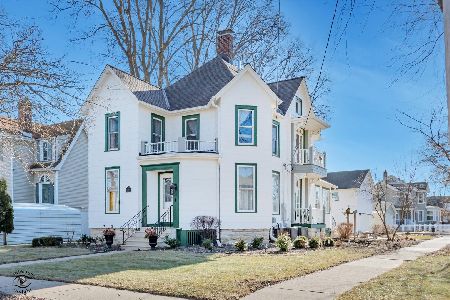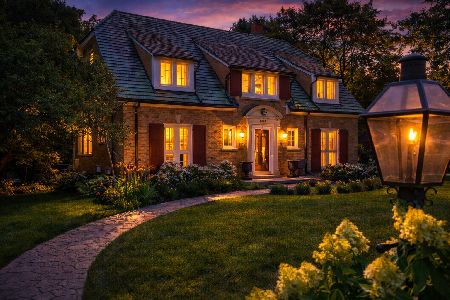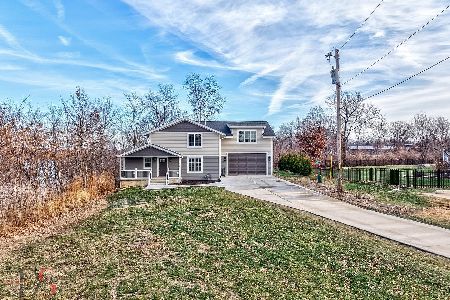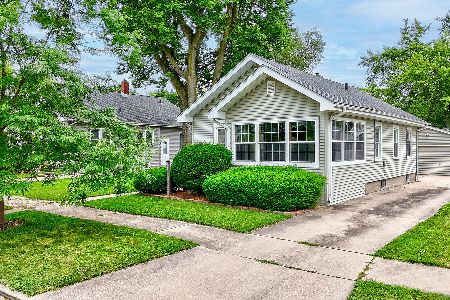425 Third Avenue, Ottawa, Illinois 61350
$112,000
|
Sold
|
|
| Status: | Closed |
| Sqft: | 1,340 |
| Cost/Sqft: | $89 |
| Beds: | 3 |
| Baths: | 2 |
| Year Built: | — |
| Property Taxes: | $3,084 |
| Days On Market: | 5830 |
| Lot Size: | 0,16 |
Description
This Charming 1.5 Story is tastefully decorated with updated colors large open living room dining room combo is great for entertaining. Walk up attic was finshed into a master suite with jacuzzi tub and a walk in closet. The basement has two finished room one used for a rec room and the other used for an office or spare bedroom. Partially fenced in yard with a detached two car garage with alley access.
Property Specifics
| Single Family | |
| — | |
| — | |
| — | |
| Full | |
| — | |
| No | |
| 0.16 |
| La Salle | |
| — | |
| 0 / Not Applicable | |
| None | |
| Public | |
| Public Sewer | |
| 07430070 | |
| 2231101019 |
Nearby Schools
| NAME: | DISTRICT: | DISTANCE: | |
|---|---|---|---|
|
Middle School
Shepherd Middle School |
141 | Not in DB | |
|
High School
Ottawa Township High School |
140 | Not in DB | |
Property History
| DATE: | EVENT: | PRICE: | SOURCE: |
|---|---|---|---|
| 16 Mar, 2010 | Sold | $112,000 | MRED MLS |
| 9 Feb, 2010 | Under contract | $119,000 | MRED MLS |
| 1 Feb, 2010 | Listed for sale | $119,000 | MRED MLS |
Room Specifics
Total Bedrooms: 3
Bedrooms Above Ground: 3
Bedrooms Below Ground: 0
Dimensions: —
Floor Type: Carpet
Dimensions: —
Floor Type: Carpet
Full Bathrooms: 2
Bathroom Amenities: Whirlpool,Separate Shower
Bathroom in Basement: 0
Rooms: Den,Recreation Room
Basement Description: Partially Finished
Other Specifics
| 2 | |
| Block | |
| Gravel | |
| — | |
| Fenced Yard | |
| 60X120 | |
| Finished,Full | |
| Full | |
| — | |
| Range, Refrigerator, Washer, Dryer | |
| Not in DB | |
| Sidewalks, Street Lights, Street Paved | |
| — | |
| — | |
| — |
Tax History
| Year | Property Taxes |
|---|---|
| 2010 | $3,084 |
Contact Agent
Nearby Similar Homes
Nearby Sold Comparables
Contact Agent
Listing Provided By
Coldwell Banker The Real Estate Group

