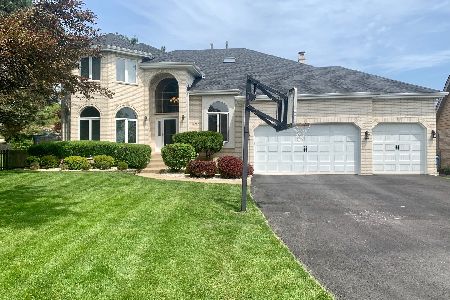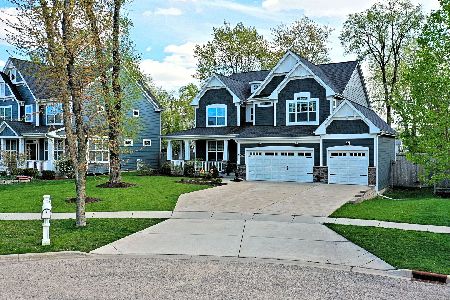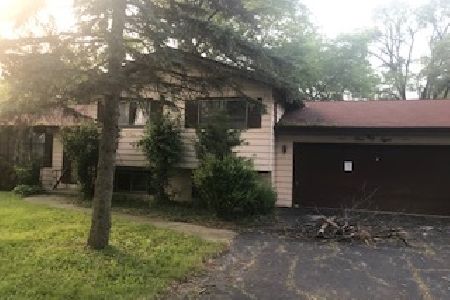413 67th Court, Downers Grove, Illinois 60516
$384,000
|
Sold
|
|
| Status: | Closed |
| Sqft: | 2,800 |
| Cost/Sqft: | $137 |
| Beds: | 4 |
| Baths: | 2 |
| Year Built: | 1955 |
| Property Taxes: | $6,463 |
| Days On Market: | 1682 |
| Lot Size: | 0,00 |
Description
REDUCED! Don't miss this one of a kind sprawling ranch style home situated on large lot near the end of a quiet cul-de-sac street in desirable South Downers Grove. Single level living! Main bedroom is huge and has vaulted ceilings and walk in closet. Kitchen has all newer Stainless appliances. The oven even has an air fryer. Living room and 2 family rooms along with the 4 bedrooms provide lots of space for everyone to spread out. 2 wood burning fireplaces, Front porch and back deck provide outdoor space. Oversize 2 car attached garage and extra off street parking. mud room/laundry room Washer/dryer included. Walk to grade school, bus service to middle and high school. Easy access to expressway and short distance to Metra station.
Property Specifics
| Single Family | |
| — | |
| Ranch | |
| 1955 | |
| None | |
| — | |
| No | |
| 0 |
| Du Page | |
| — | |
| — / Not Applicable | |
| None | |
| Lake Michigan | |
| Public Sewer | |
| 11082435 | |
| 0920409013 |
Nearby Schools
| NAME: | DISTRICT: | DISTANCE: | |
|---|---|---|---|
|
Grade School
El Sierra Elementary School |
58 | — | |
|
Middle School
O Neill Middle School |
58 | Not in DB | |
|
High School
South High School |
99 | Not in DB | |
Property History
| DATE: | EVENT: | PRICE: | SOURCE: |
|---|---|---|---|
| 7 Nov, 2011 | Sold | $217,000 | MRED MLS |
| 2 Sep, 2011 | Under contract | $229,900 | MRED MLS |
| 12 Aug, 2011 | Listed for sale | $229,900 | MRED MLS |
| 6 Aug, 2021 | Sold | $384,000 | MRED MLS |
| 14 Jun, 2021 | Under contract | $384,000 | MRED MLS |
| — | Last price change | $410,000 | MRED MLS |
| 14 May, 2021 | Listed for sale | $429,000 | MRED MLS |
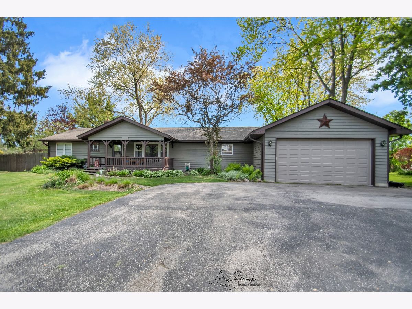
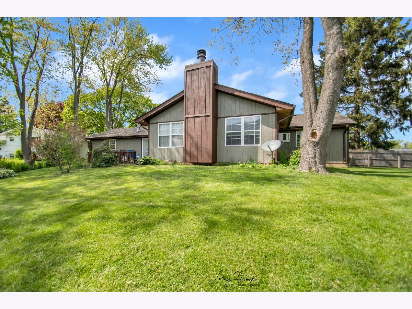
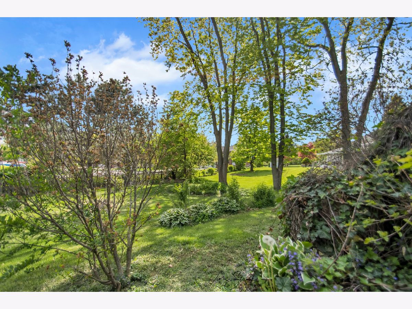
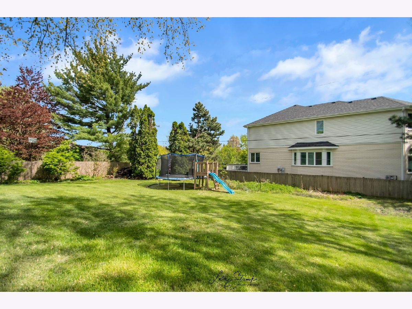
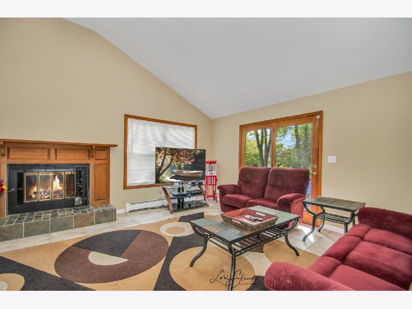
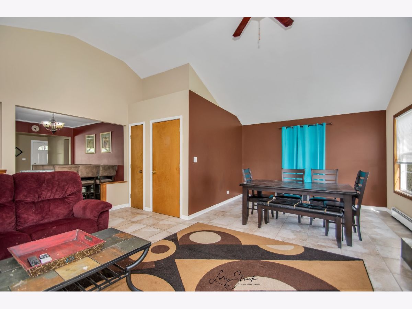
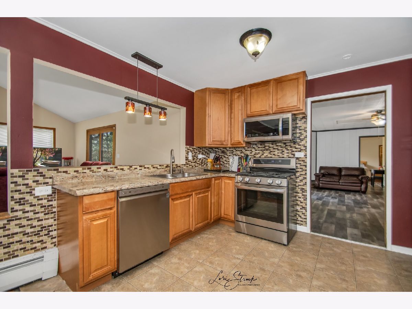
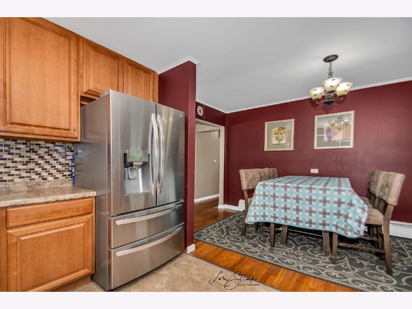
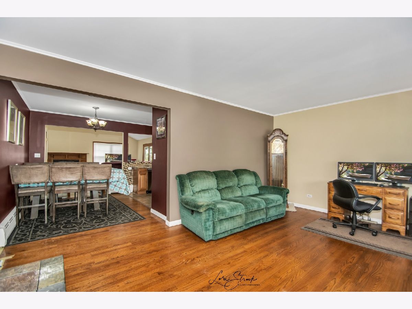
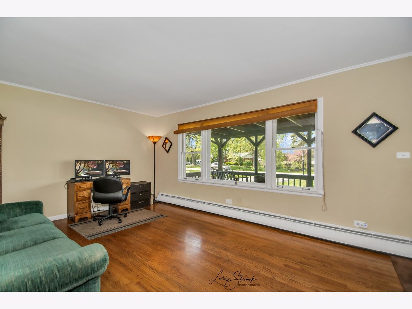
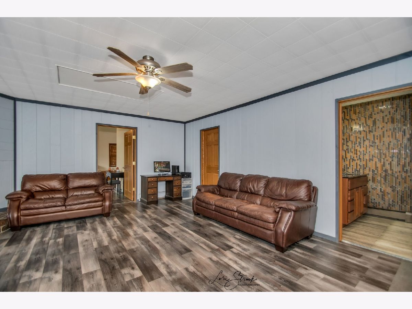
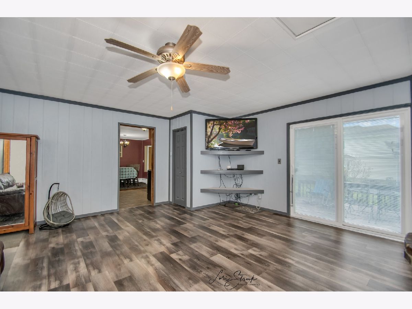
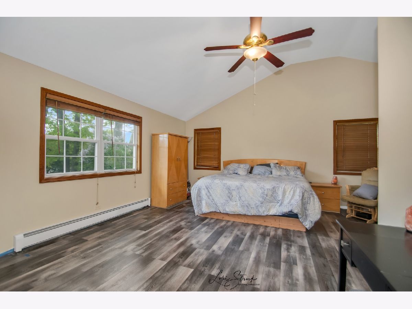
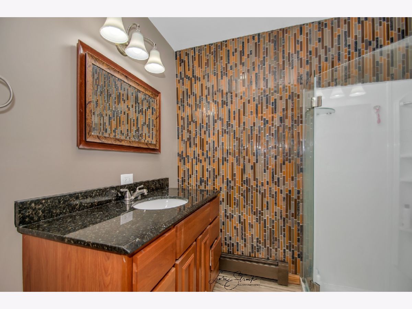
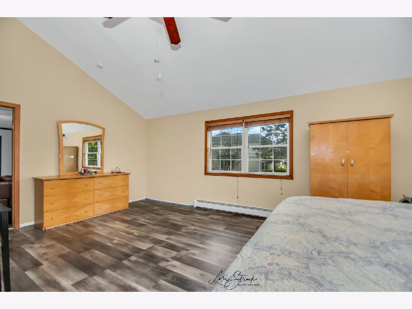
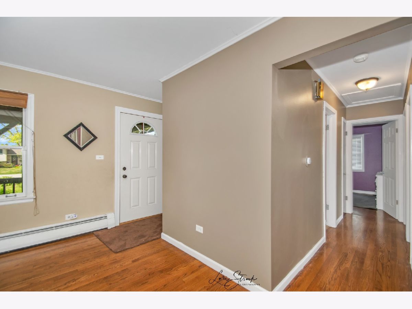
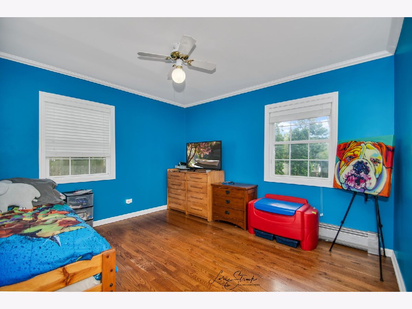
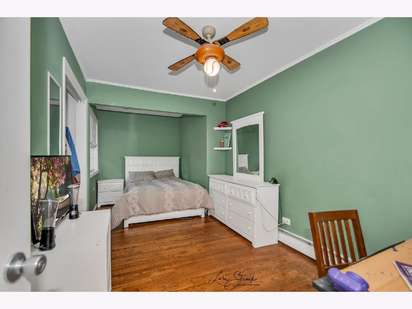
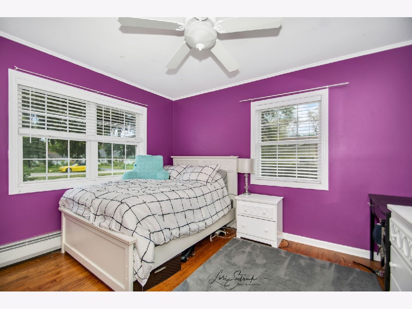
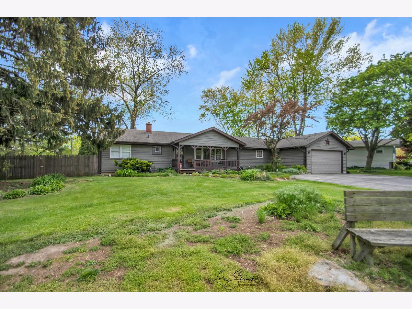
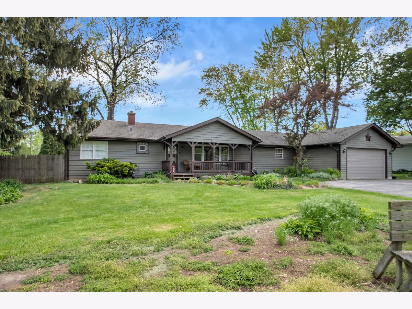
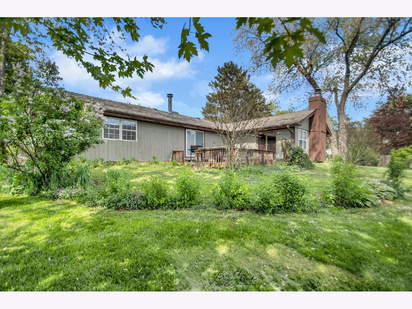
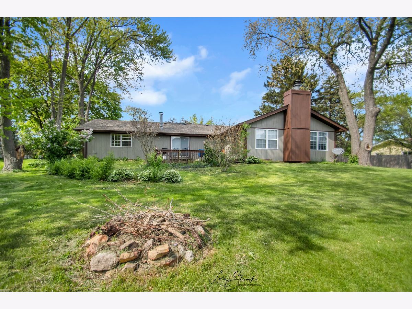
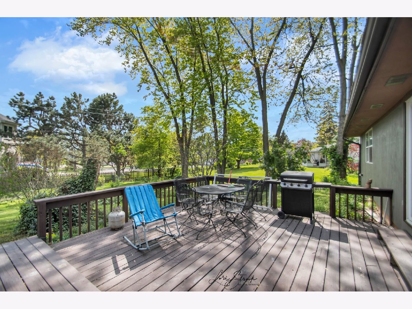
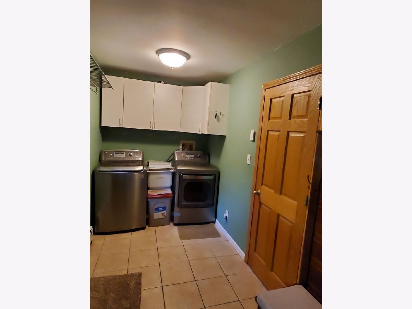
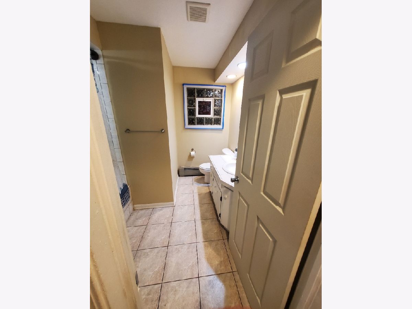
Room Specifics
Total Bedrooms: 4
Bedrooms Above Ground: 4
Bedrooms Below Ground: 0
Dimensions: —
Floor Type: Hardwood
Dimensions: —
Floor Type: Wood Laminate
Dimensions: —
Floor Type: Hardwood
Full Bathrooms: 2
Bathroom Amenities: —
Bathroom in Basement: 0
Rooms: Great Room
Basement Description: Crawl
Other Specifics
| 2 | |
| Concrete Perimeter | |
| Asphalt | |
| Deck, Porch, Storms/Screens | |
| Cul-De-Sac | |
| 160X125 | |
| — | |
| None | |
| Vaulted/Cathedral Ceilings, Hardwood Floors, First Floor Bedroom, First Floor Laundry, First Floor Full Bath, Walk-In Closet(s), Open Floorplan, Some Wood Floors, Dining Combo | |
| Range, Microwave, Dishwasher, Refrigerator, Washer, Dryer, Disposal, Stainless Steel Appliance(s), Gas Oven | |
| Not in DB | |
| Sidewalks, Street Lights, Street Paved | |
| — | |
| — | |
| — |
Tax History
| Year | Property Taxes |
|---|---|
| 2011 | $5,077 |
| 2021 | $6,463 |
Contact Agent
Nearby Similar Homes
Nearby Sold Comparables
Contact Agent
Listing Provided By
Keller Williams Experience




