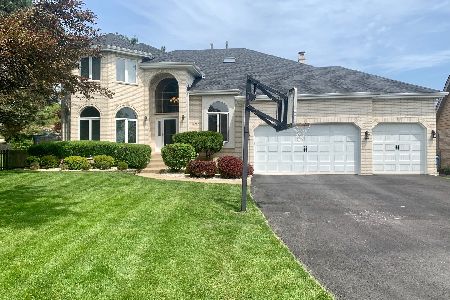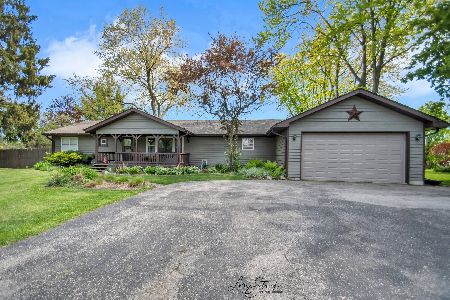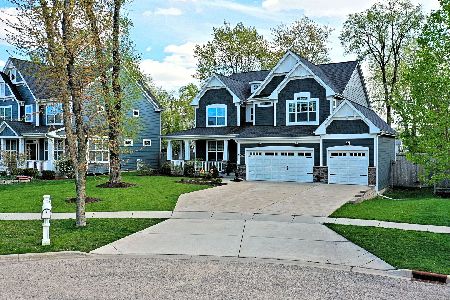6725 Blackburn Place, Downers Grove, Illinois 60516
$500,000
|
Sold
|
|
| Status: | Closed |
| Sqft: | 3,200 |
| Cost/Sqft: | $164 |
| Beds: | 4 |
| Baths: | 4 |
| Year Built: | 1995 |
| Property Taxes: | $11,522 |
| Days On Market: | 3427 |
| Lot Size: | 0,46 |
Description
From the moment you walk into this spacious well designed recently painted, four bedroom home you will feel welcomed! Two story foyer, nine foot ceilings, hardwood floors, solid core doors. Spacious open concept design, perfect for entertaining. The kitchen flows effortlessly to the eating area and into the family room that is complete with a gas start wood burning fireplace. Over-sized multi-tiered deck off of the kitchen. Main floor office with crown molding and built in shelving. Formal living room and dining room. Generously sized master suite with his & her walk in closets, dual sinks, separate shower and whirlpool tub! All bedrooms have hardwood flooring, no carpeting! The finished basement has a bathroom, rec room as well as an huge storage area. New plumbing fixtures in all bathrooms, updated lighting fixtures, zoned HVAC (two units), newer 50 gallon hot water heater, whole house vacuum. This home is ready for it's new owner!
Property Specifics
| Single Family | |
| — | |
| Contemporary | |
| 1995 | |
| Partial | |
| — | |
| No | |
| 0.46 |
| Du Page | |
| — | |
| 0 / Not Applicable | |
| None | |
| Lake Michigan | |
| Public Sewer | |
| 09306146 | |
| 0920420004 |
Nearby Schools
| NAME: | DISTRICT: | DISTANCE: | |
|---|---|---|---|
|
Middle School
El Sierra Elementary School |
58 | Not in DB | |
|
High School
South High School |
99 | Not in DB | |
Property History
| DATE: | EVENT: | PRICE: | SOURCE: |
|---|---|---|---|
| 15 Sep, 2016 | Sold | $500,000 | MRED MLS |
| 6 Aug, 2016 | Under contract | $525,000 | MRED MLS |
| 3 Aug, 2016 | Listed for sale | $525,000 | MRED MLS |
| 10 Jul, 2020 | Sold | $585,000 | MRED MLS |
| 22 May, 2020 | Under contract | $599,900 | MRED MLS |
| 22 May, 2020 | Listed for sale | $599,900 | MRED MLS |
Room Specifics
Total Bedrooms: 4
Bedrooms Above Ground: 4
Bedrooms Below Ground: 0
Dimensions: —
Floor Type: Hardwood
Dimensions: —
Floor Type: Hardwood
Dimensions: —
Floor Type: Hardwood
Full Bathrooms: 4
Bathroom Amenities: Whirlpool,Separate Shower,Double Sink
Bathroom in Basement: 1
Rooms: Eating Area,Office,Recreation Room
Basement Description: Finished,Crawl
Other Specifics
| 3 | |
| — | |
| Asphalt | |
| Deck | |
| Cul-De-Sac | |
| 50.42X187.59X175X120.21 | |
| Pull Down Stair | |
| Full | |
| Skylight(s), Hardwood Floors, First Floor Laundry, First Floor Full Bath | |
| Double Oven, Microwave, Dishwasher, Refrigerator, Washer, Dryer, Disposal | |
| Not in DB | |
| Sidewalks, Street Lights, Street Paved | |
| — | |
| — | |
| Wood Burning, Attached Fireplace Doors/Screen, Gas Starter |
Tax History
| Year | Property Taxes |
|---|---|
| 2016 | $11,522 |
| 2020 | $9,442 |
Contact Agent
Nearby Similar Homes
Nearby Sold Comparables
Contact Agent
Listing Provided By
New Directions Realty Center Inc.










