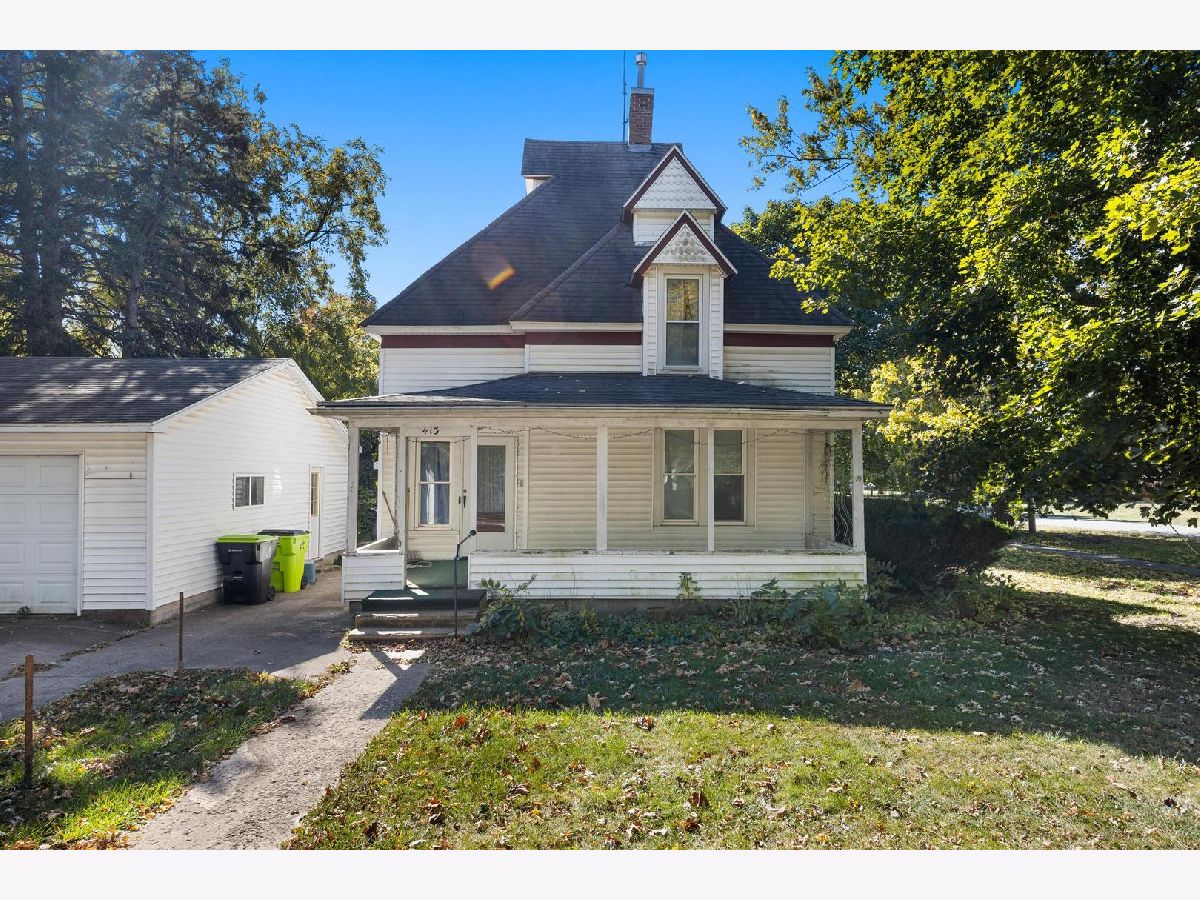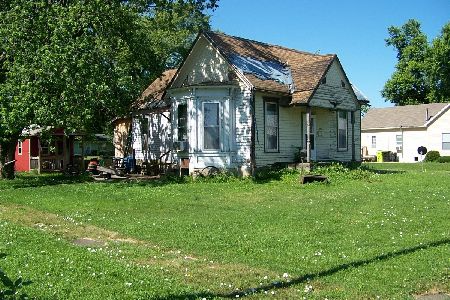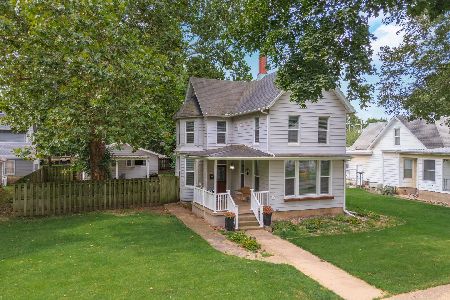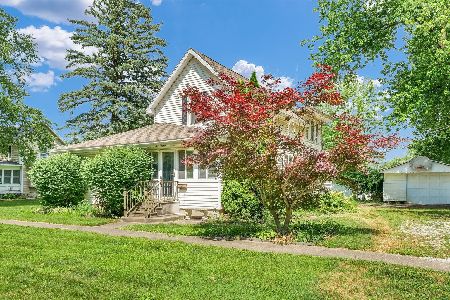413 Chestnut Street, Fairbury, Illinois 61739
$90,000
|
Sold
|
|
| Status: | Closed |
| Sqft: | 1,392 |
| Cost/Sqft: | $79 |
| Beds: | 4 |
| Baths: | 2 |
| Year Built: | 1885 |
| Property Taxes: | $2,603 |
| Days On Market: | 337 |
| Lot Size: | 0,00 |
Description
Say hello to this beautiful home with a 100 x 100 corner lot on Jackson & Chestnut! This home boasts of one main level bedroom with 2 full bathrooms and 2-3 more bedrooms upstairs (bedrooms were divided by french doors at one time but they have been removed). Enjoy the quietness of Chestnut Street on the large front porch or the back patio. And don't forget the 3 car heated garage with a 1/2 bath! All windows have been replaced, vinyl siding, and the roof has been checked by a licensed roofer. Call and make this your place today!
Property Specifics
| Single Family | |
| — | |
| — | |
| 1885 | |
| — | |
| — | |
| No | |
| — |
| Livingston | |
| — | |
| — / Not Applicable | |
| — | |
| — | |
| — | |
| 12183409 | |
| 252510133001 |
Nearby Schools
| NAME: | DISTRICT: | DISTANCE: | |
|---|---|---|---|
|
Grade School
Chenoa Elementary |
8 | — | |
|
Middle School
Prairie Central Jr High |
8 | Not in DB | |
|
High School
Prairie Central High School |
8 | Not in DB | |
Property History
| DATE: | EVENT: | PRICE: | SOURCE: |
|---|---|---|---|
| 28 Feb, 2025 | Sold | $90,000 | MRED MLS |
| 4 Feb, 2025 | Under contract | $110,000 | MRED MLS |
| 8 Oct, 2024 | Listed for sale | $110,000 | MRED MLS |







































Room Specifics
Total Bedrooms: 4
Bedrooms Above Ground: 4
Bedrooms Below Ground: 0
Dimensions: —
Floor Type: —
Dimensions: —
Floor Type: —
Dimensions: —
Floor Type: —
Full Bathrooms: 2
Bathroom Amenities: —
Bathroom in Basement: 0
Rooms: —
Basement Description: Unfinished
Other Specifics
| 3 | |
| — | |
| Concrete | |
| — | |
| — | |
| 100 X 100 | |
| Pull Down Stair | |
| — | |
| — | |
| — | |
| Not in DB | |
| — | |
| — | |
| — | |
| — |
Tax History
| Year | Property Taxes |
|---|---|
| 2025 | $2,603 |
Contact Agent
Nearby Similar Homes
Nearby Sold Comparables
Contact Agent
Listing Provided By
Coldwell Banker Real Estate Group










