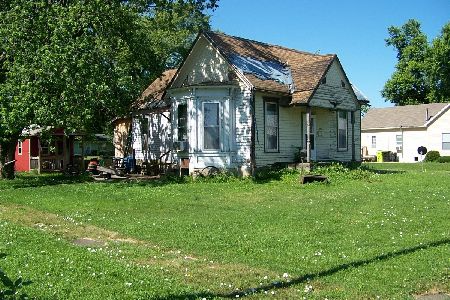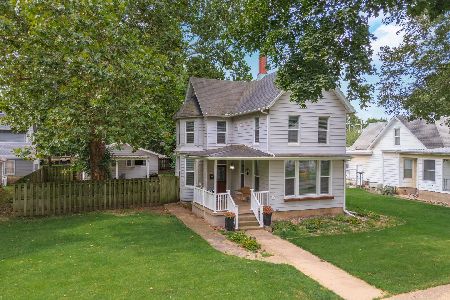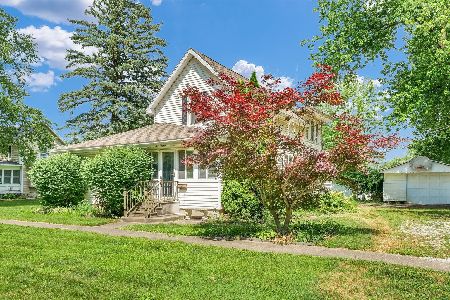500 Chestnut Street, Fairbury, Illinois 61739
$145,000
|
Sold
|
|
| Status: | Closed |
| Sqft: | 1,312 |
| Cost/Sqft: | $114 |
| Beds: | 2 |
| Baths: | 3 |
| Year Built: | 1956 |
| Property Taxes: | $2,495 |
| Days On Market: | 1770 |
| Lot Size: | 0,20 |
Description
If you are interested in buying this home don't tell anyone about it and make the call today to view this gem on West Chestnut in Fairbury as it won't last long on the market. Immaculate two bedroom brick and stone ranch with open floor plan, 2.5 baths, MBR has its own bath with walk-in shower plus the latest in cabinetry, main floor utility, attached heated two car garage plus a unique utility shed. Dine in kitchen with all appliances that opens into the huge living room (13x25), plus a hall bath, basement with family room and lots of storage. Hot water heat with central air conditioning. Newer roof. This home is move in ready. Corner lot.
Property Specifics
| Single Family | |
| — | |
| Contemporary | |
| 1956 | |
| English | |
| — | |
| No | |
| 0.2 |
| Livingston | |
| Not Applicable | |
| — / Not Applicable | |
| None | |
| Public | |
| Public Sewer | |
| 10926790 | |
| 25251012901200 |
Nearby Schools
| NAME: | DISTRICT: | DISTANCE: | |
|---|---|---|---|
|
Grade School
Fairbury |
8 | — | |
|
Middle School
Prairie Central Jr High |
8 | Not in DB | |
|
High School
Prairie Central High School |
8 | Not in DB | |
Property History
| DATE: | EVENT: | PRICE: | SOURCE: |
|---|---|---|---|
| 10 Dec, 2020 | Sold | $145,000 | MRED MLS |
| 18 Nov, 2020 | Under contract | $149,500 | MRED MLS |
| 5 Nov, 2020 | Listed for sale | $149,500 | MRED MLS |























Room Specifics
Total Bedrooms: 2
Bedrooms Above Ground: 2
Bedrooms Below Ground: 0
Dimensions: —
Floor Type: Carpet
Full Bathrooms: 3
Bathroom Amenities: —
Bathroom in Basement: 0
Rooms: No additional rooms
Basement Description: Concrete Block
Other Specifics
| 2 | |
| — | |
| Concrete | |
| — | |
| — | |
| 90X100 | |
| — | |
| Full | |
| — | |
| — | |
| Not in DB | |
| — | |
| — | |
| — | |
| — |
Tax History
| Year | Property Taxes |
|---|---|
| 2020 | $2,495 |
Contact Agent
Nearby Similar Homes
Nearby Sold Comparables
Contact Agent
Listing Provided By
Keeley Real Estate











