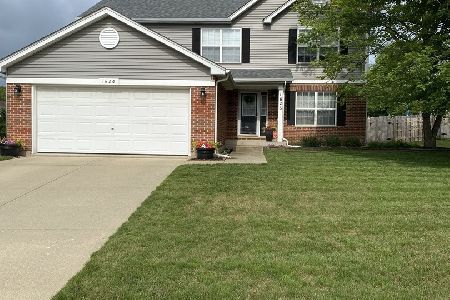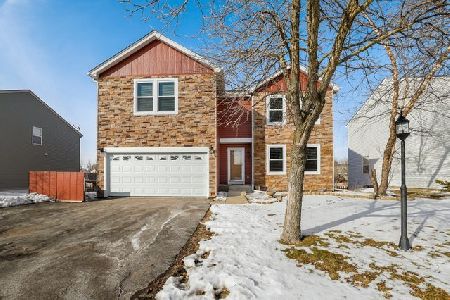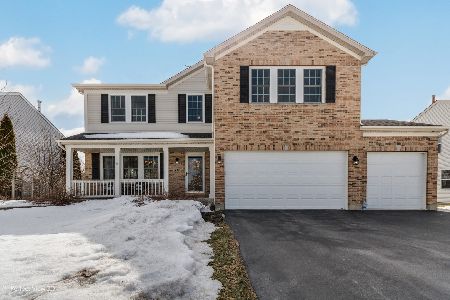413 Clearview Street, Lake Villa, Illinois 60046
$275,000
|
Sold
|
|
| Status: | Closed |
| Sqft: | 3,118 |
| Cost/Sqft: | $93 |
| Beds: | 4 |
| Baths: | 3 |
| Year Built: | 2001 |
| Property Taxes: | $10,844 |
| Days On Market: | 3453 |
| Lot Size: | 0,19 |
Description
Updates, upgrades and quality throughout this large 4 bedroom home in the Painted Lakes subdivision. Bold hardwood floors on first level; carpeting in all bedrooms was installed in 2015. Kitchen boasts stainless steel appliances, Corian counter tops, island, large eating area and walk-in pantry. Master suite features include crown molding, a luxury-sized master bathroom, gas fireplace, and an over-the-top walk in closet. (All closet organizers in the house are staying.) Second floor loft offers great flex space for an office or 2nd family room. Big English basement + crawl space provides a lot of room for storage and potential for custom finishing. Fenced backyard is adjacent to nature preserve area. Walking distance to local park, playground and a terrific bike / jogging path. Too many upgrades and features to list!
Property Specifics
| Single Family | |
| — | |
| Traditional | |
| 2001 | |
| Full | |
| — | |
| No | |
| 0.19 |
| Lake | |
| Painted Lakes | |
| 220 / Annual | |
| None | |
| Public | |
| Public Sewer | |
| 09301179 | |
| 02282050060000 |
Property History
| DATE: | EVENT: | PRICE: | SOURCE: |
|---|---|---|---|
| 23 Sep, 2016 | Sold | $275,000 | MRED MLS |
| 27 Aug, 2016 | Under contract | $289,900 | MRED MLS |
| — | Last price change | $300,000 | MRED MLS |
| 29 Jul, 2016 | Listed for sale | $300,000 | MRED MLS |
Room Specifics
Total Bedrooms: 4
Bedrooms Above Ground: 4
Bedrooms Below Ground: 0
Dimensions: —
Floor Type: Carpet
Dimensions: —
Floor Type: Carpet
Dimensions: —
Floor Type: Carpet
Full Bathrooms: 3
Bathroom Amenities: Separate Shower,Double Sink,Soaking Tub
Bathroom in Basement: 0
Rooms: Loft
Basement Description: Unfinished,Crawl
Other Specifics
| 3 | |
| Concrete Perimeter | |
| Asphalt | |
| Deck | |
| Fenced Yard,Nature Preserve Adjacent | |
| 71X112X73X117 | |
| Unfinished | |
| Full | |
| Hardwood Floors, First Floor Laundry | |
| Range, Microwave, Dishwasher, Refrigerator, Washer, Dryer, Disposal, Stainless Steel Appliance(s) | |
| Not in DB | |
| Street Paved | |
| — | |
| — | |
| Gas Log, Gas Starter |
Tax History
| Year | Property Taxes |
|---|---|
| 2016 | $10,844 |
Contact Agent
Nearby Similar Homes
Nearby Sold Comparables
Contact Agent
Listing Provided By
Baird & Warner








