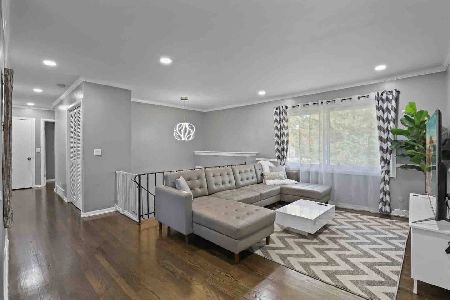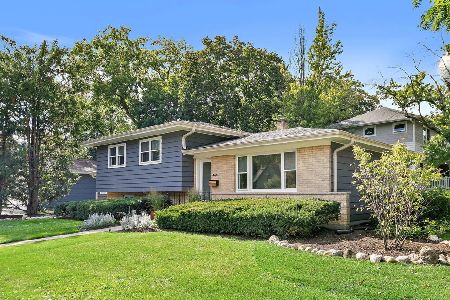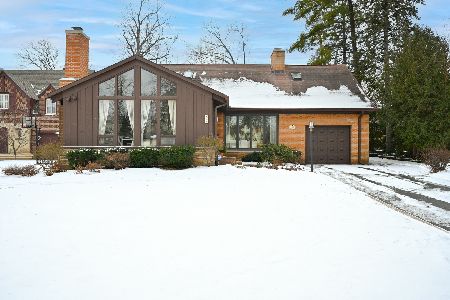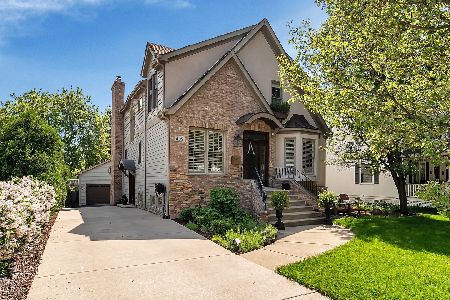413 Dawn Avenue, Glen Ellyn, Illinois 60137
$910,000
|
Sold
|
|
| Status: | Closed |
| Sqft: | 4,281 |
| Cost/Sqft: | $216 |
| Beds: | 5 |
| Baths: | 5 |
| Year Built: | 2009 |
| Property Taxes: | $19,193 |
| Days On Market: | 861 |
| Lot Size: | 0,17 |
Description
This stunning home offers the perfect blend of modern design and functionality throughout an open floorplan. The heart of the home is the gourmet kitchen, a chef's dream come true featuring white and grey cabinetry that complements the airy aesthetic. A center island offers ample seating, making it the perfect spot for casual meals or entertaining friends & family. Equipped with stainless steel appliances, quartz countertops, backsplash, and a secondary prep sink, this kitchen is as stylish as it is functional. The kitchen opens into the family room, adorned with a charming fireplace, and is a warm and inviting space for relaxation. A sliding door leads out to a balcony, featuring views of the fenced backyard and neighborhood. The convenient 1st floor office features a bay window seat providing a tranquil spot for work or study. The living room and separate formal dining room create space to gather or entertain. Walk up the iron spindled staircase to the 2nd floor, which offers four generously sized bedrooms and 3 full baths. The owner's suite is a true sanctuary, boasting its own luxurious bath and spacious walk-in closet with built-ins. Two of the additional bedrooms share an updated Jack and Jill bath, while the 4th bedroom features a private en-suite bath. The finished walkout basement offers space for recreation or overnight guests. It offers a bar, an additional family room, a stone fireplace, sewing or exercise room, a 5th bedroom and a full bath. A sliding door leads out to the brick paver patio and backyard. Other features of this home include volume & 9 ft ceilings throughout, extensive millwork throughout, gleaming hardwood floors throughout, a gated entryway, many updated light fixtures, and a central vacuum system. Enjoy the quiet, but convenient location, just minutes away from the Metra train, schools, restaurants, shopping and downtown Glen Ellyn. In town living at its best!
Property Specifics
| Single Family | |
| — | |
| — | |
| 2009 | |
| — | |
| — | |
| No | |
| 0.17 |
| Du Page | |
| — | |
| — / Not Applicable | |
| — | |
| — | |
| — | |
| 11886802 | |
| 0510414007 |
Nearby Schools
| NAME: | DISTRICT: | DISTANCE: | |
|---|---|---|---|
|
Grade School
Lincoln Elementary School |
41 | — | |
|
Middle School
Hadley Junior High School |
41 | Not in DB | |
|
High School
Glenbard West High School |
87 | Not in DB | |
Property History
| DATE: | EVENT: | PRICE: | SOURCE: |
|---|---|---|---|
| 7 Jun, 2011 | Sold | $525,000 | MRED MLS |
| 24 Jan, 2011 | Under contract | $560,000 | MRED MLS |
| — | Last price change | $589,999 | MRED MLS |
| 5 Aug, 2010 | Listed for sale | $870,000 | MRED MLS |
| 12 Aug, 2016 | Sold | $757,500 | MRED MLS |
| 14 Jun, 2016 | Under contract | $764,900 | MRED MLS |
| — | Last price change | $789,900 | MRED MLS |
| 18 May, 2016 | Listed for sale | $789,900 | MRED MLS |
| 29 Dec, 2023 | Sold | $910,000 | MRED MLS |
| 27 Nov, 2023 | Under contract | $925,000 | MRED MLS |
| — | Last price change | $950,000 | MRED MLS |
| 28 Sep, 2023 | Listed for sale | $988,000 | MRED MLS |
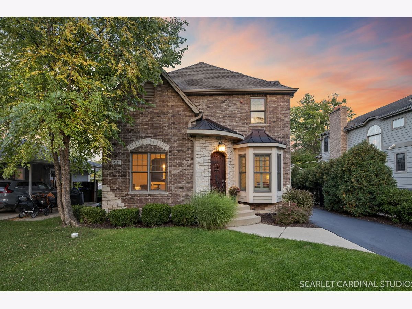


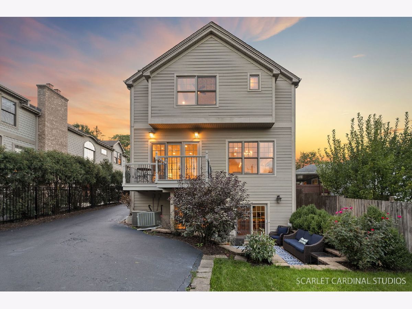




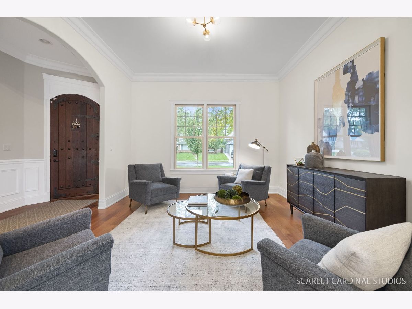




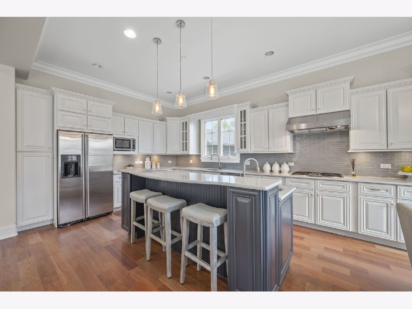

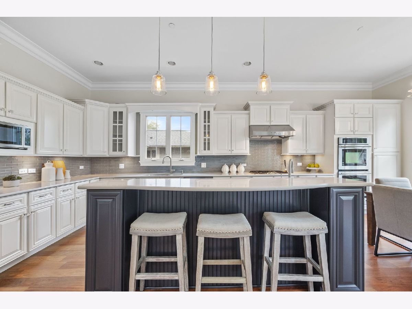

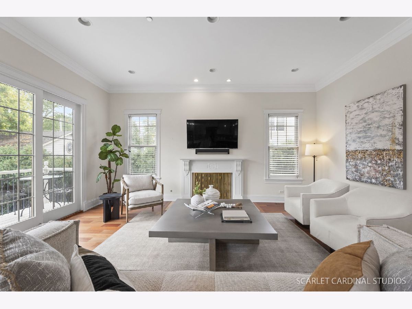
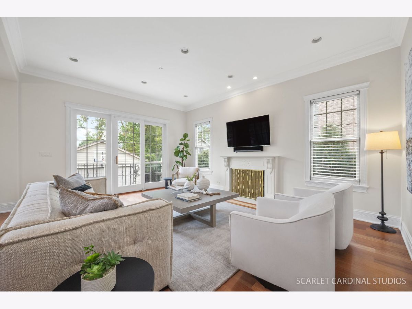
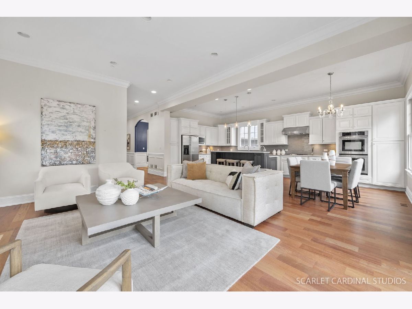

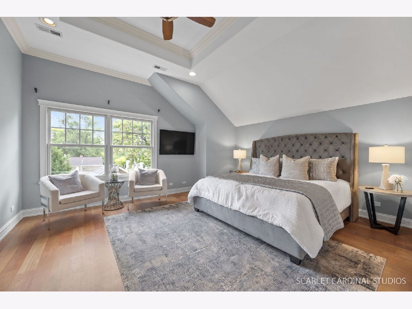

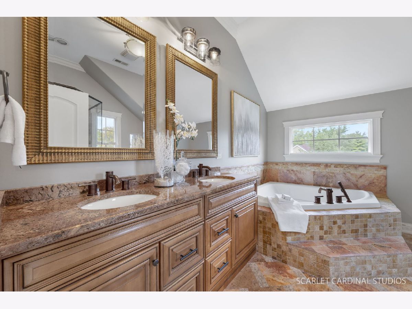
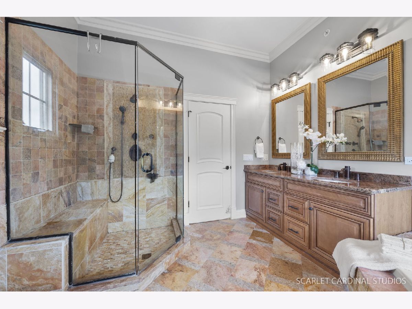
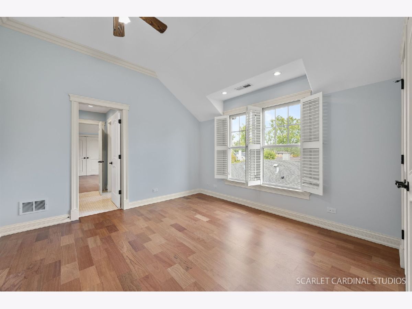
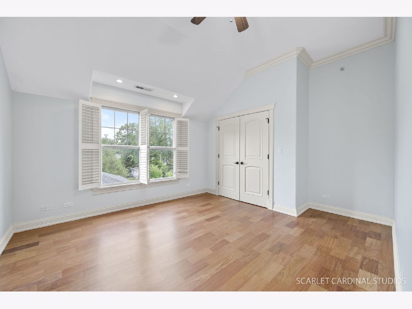

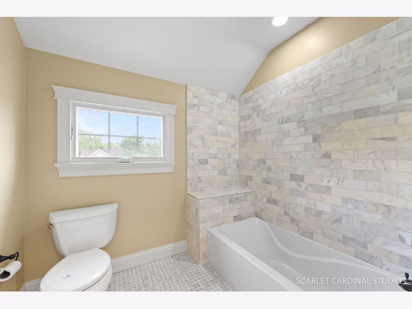
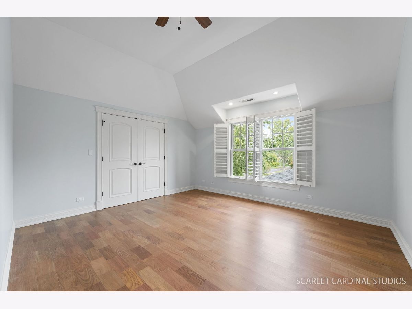

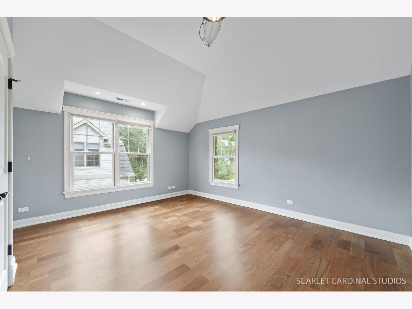
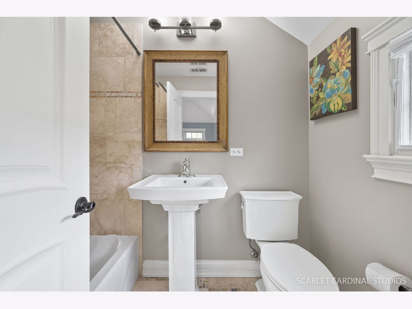
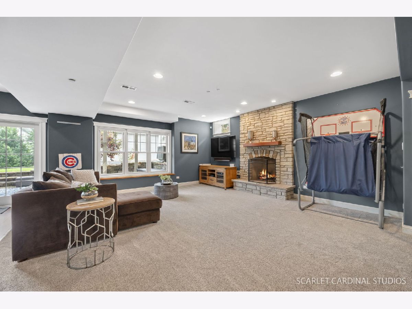

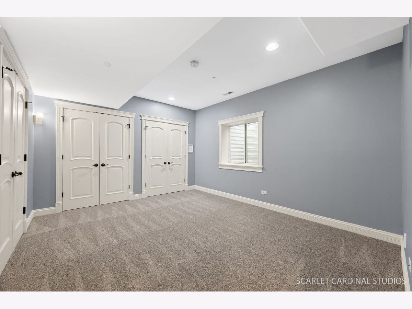
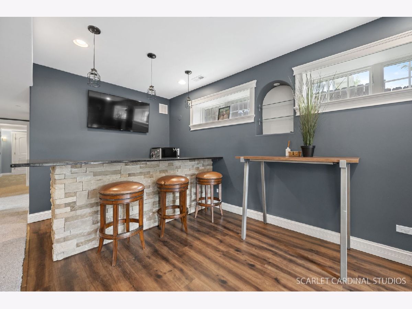
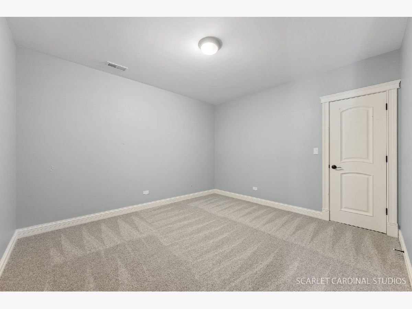
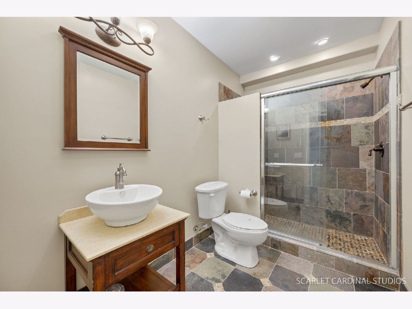
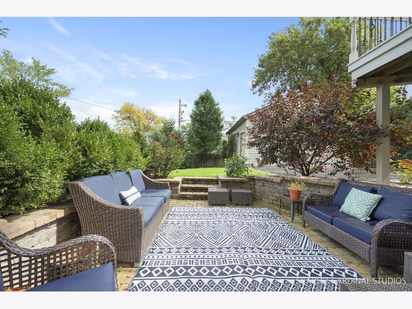




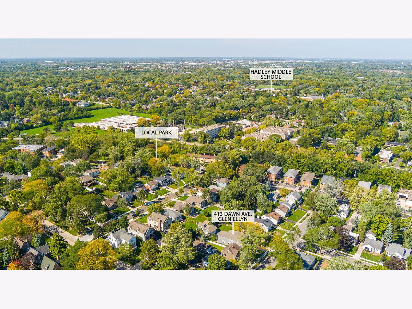
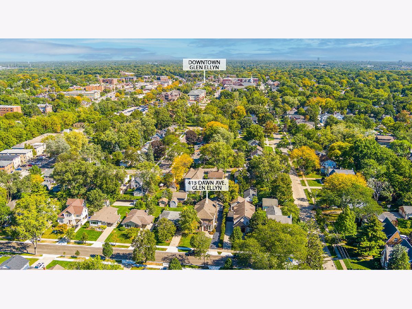
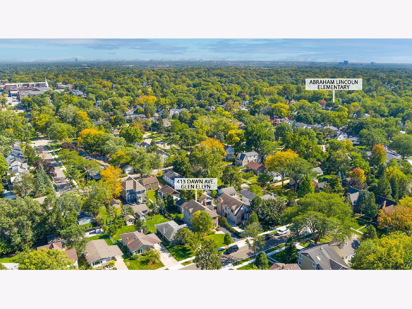

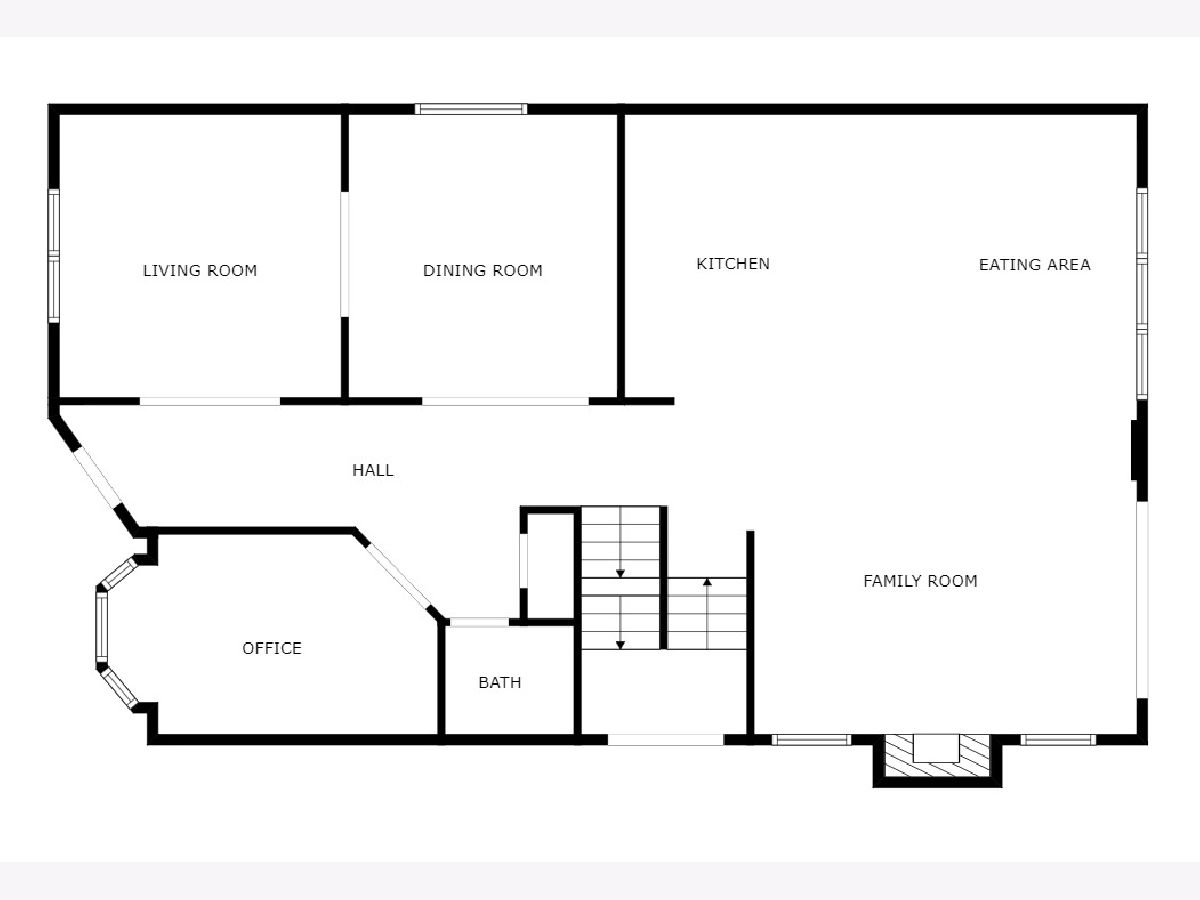
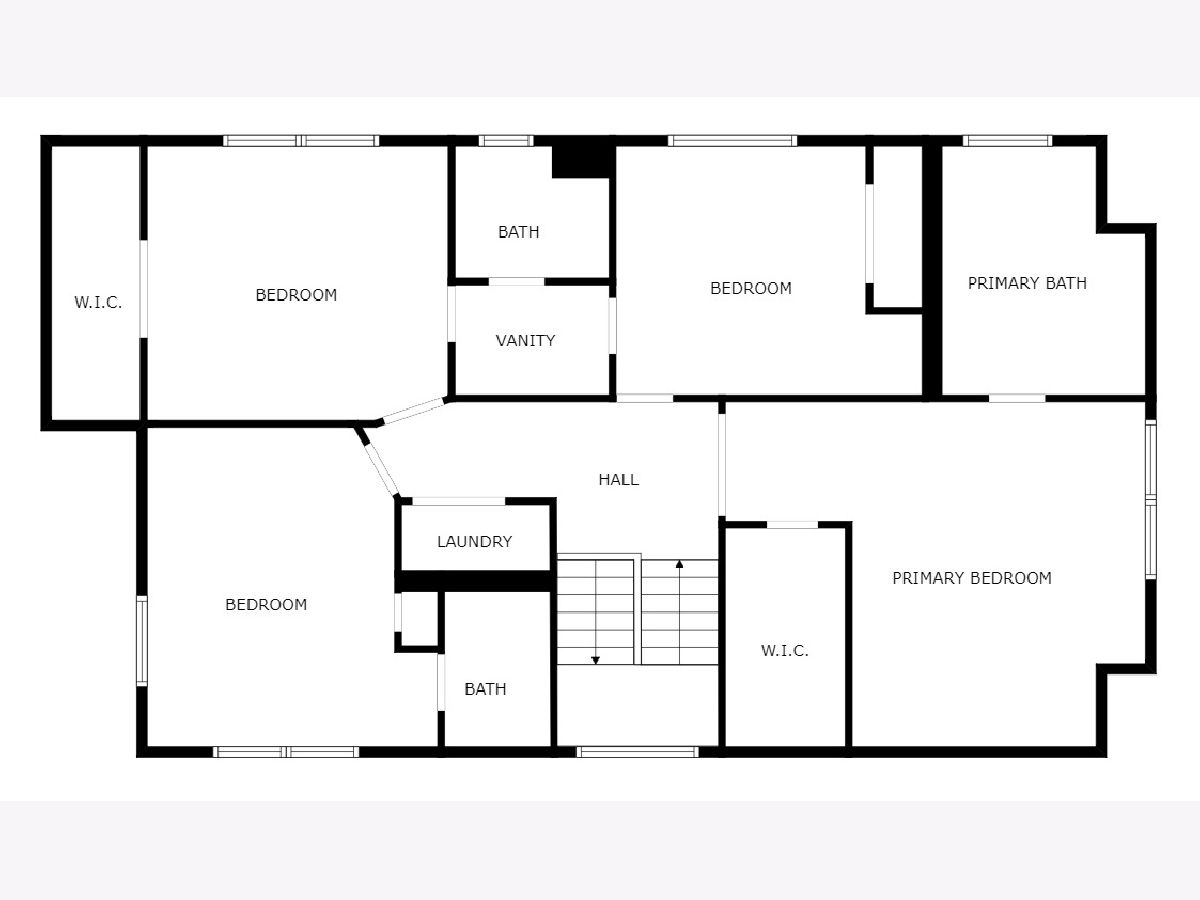
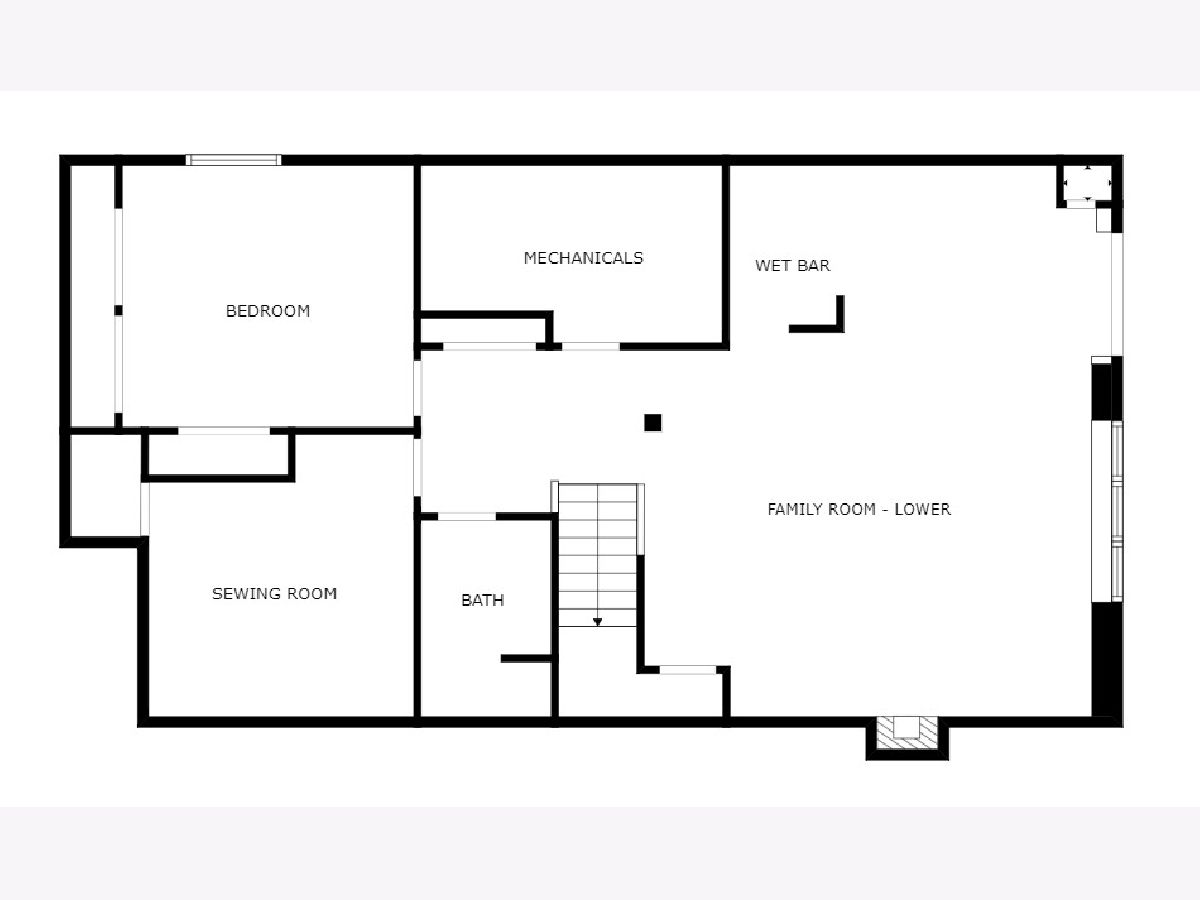
Room Specifics
Total Bedrooms: 5
Bedrooms Above Ground: 5
Bedrooms Below Ground: 0
Dimensions: —
Floor Type: —
Dimensions: —
Floor Type: —
Dimensions: —
Floor Type: —
Dimensions: —
Floor Type: —
Full Bathrooms: 5
Bathroom Amenities: Whirlpool,Separate Shower,Double Sink
Bathroom in Basement: 1
Rooms: —
Basement Description: Finished,Exterior Access,Egress Window,Rec/Family Area,Storage Space
Other Specifics
| 2 | |
| — | |
| Asphalt | |
| — | |
| — | |
| 51X149X50X149 | |
| Unfinished | |
| — | |
| — | |
| — | |
| Not in DB | |
| — | |
| — | |
| — | |
| — |
Tax History
| Year | Property Taxes |
|---|---|
| 2011 | $15,632 |
| 2016 | $15,950 |
| 2023 | $19,193 |
Contact Agent
Nearby Similar Homes
Nearby Sold Comparables
Contact Agent
Listing Provided By
Compass




