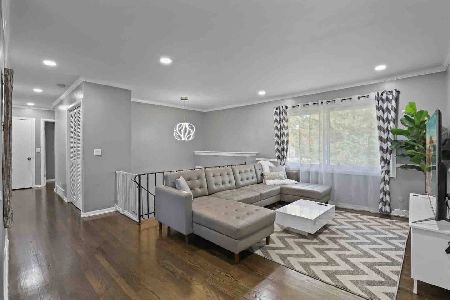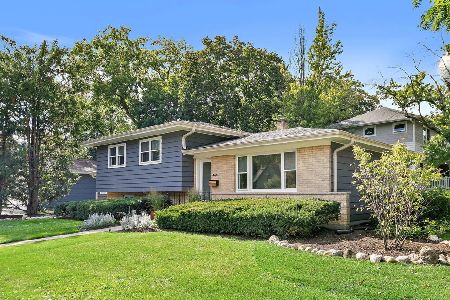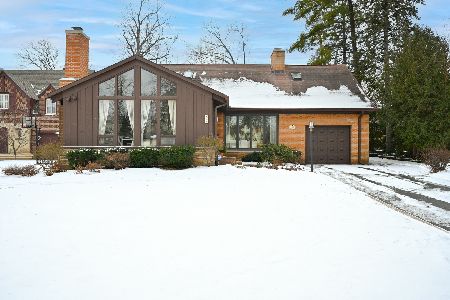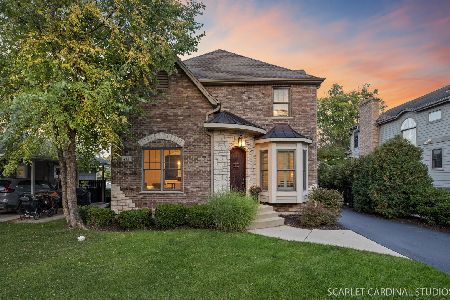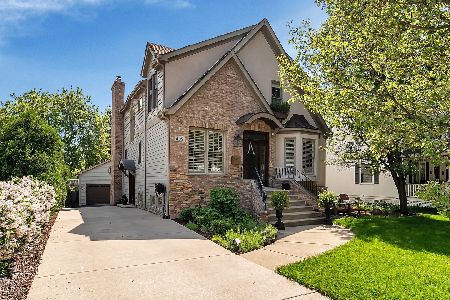413 Dawn Avenue, Glen Ellyn, Illinois 60137
$525,000
|
Sold
|
|
| Status: | Closed |
| Sqft: | 4,500 |
| Cost/Sqft: | $124 |
| Beds: | 4 |
| Baths: | 5 |
| Year Built: | 2008 |
| Property Taxes: | $15,632 |
| Days On Market: | 5662 |
| Lot Size: | 0,00 |
Description
SHORT SALE.NEW CONSTRUCTION. HRDWD FLR ON BOTH LVLS.BEAUTIFUL STAIRCASE.LRG OPEN GOURMET KITCHEN W/GRANITE COUNTERS,ISLAND,BREAKFAST BAR.RECESSED LIGHTING.VOLUME CEILING ON 2ND LVL.MSTR BATH W/SKYLIGHT,CORNER JACUZZI&SEP SHOWER. LIVING RM W/FIREPLACE&SLIDING DR TO BALCONY.1ST FLR OFFICE.FULL FNSHD WALKOUT BASEMENT W/5TH&6TH BR+FP.2ND FLR LDY.APPLIANCES AND LIGHT FIXTURES NOT INCLUDED.
Property Specifics
| Single Family | |
| — | |
| — | |
| 2008 | |
| Full,Walkout | |
| 2 STORY | |
| No | |
| — |
| Du Page | |
| — | |
| 0 / Not Applicable | |
| None | |
| Lake Michigan | |
| Public Sewer | |
| 07600767 | |
| 0510414007 |
Nearby Schools
| NAME: | DISTRICT: | DISTANCE: | |
|---|---|---|---|
|
Grade School
Lincoln Elementary School |
41 | — | |
|
Middle School
Hadley Junior High School |
41 | Not in DB | |
|
High School
Glenbard West High School |
87 | Not in DB | |
Property History
| DATE: | EVENT: | PRICE: | SOURCE: |
|---|---|---|---|
| 7 Jun, 2011 | Sold | $525,000 | MRED MLS |
| 24 Jan, 2011 | Under contract | $560,000 | MRED MLS |
| — | Last price change | $589,999 | MRED MLS |
| 5 Aug, 2010 | Listed for sale | $870,000 | MRED MLS |
| 12 Aug, 2016 | Sold | $757,500 | MRED MLS |
| 14 Jun, 2016 | Under contract | $764,900 | MRED MLS |
| — | Last price change | $789,900 | MRED MLS |
| 18 May, 2016 | Listed for sale | $789,900 | MRED MLS |
| 29 Dec, 2023 | Sold | $910,000 | MRED MLS |
| 27 Nov, 2023 | Under contract | $925,000 | MRED MLS |
| — | Last price change | $950,000 | MRED MLS |
| 28 Sep, 2023 | Listed for sale | $988,000 | MRED MLS |
Room Specifics
Total Bedrooms: 6
Bedrooms Above Ground: 4
Bedrooms Below Ground: 2
Dimensions: —
Floor Type: Hardwood
Dimensions: —
Floor Type: Hardwood
Dimensions: —
Floor Type: Hardwood
Dimensions: —
Floor Type: —
Dimensions: —
Floor Type: —
Full Bathrooms: 5
Bathroom Amenities: Whirlpool,Separate Shower,Double Sink
Bathroom in Basement: 1
Rooms: Bedroom 5,Bedroom 6,Foyer,Gallery,Office,Recreation Room
Basement Description: Finished,Exterior Access
Other Specifics
| 2 | |
| Concrete Perimeter | |
| Asphalt | |
| Balcony, Patio | |
| — | |
| 50X150 | |
| — | |
| Full | |
| Vaulted/Cathedral Ceilings, Skylight(s) | |
| — | |
| Not in DB | |
| Sidewalks, Street Lights, Street Paved | |
| — | |
| — | |
| Wood Burning, Gas Starter |
Tax History
| Year | Property Taxes |
|---|---|
| 2011 | $15,632 |
| 2016 | $15,950 |
| 2023 | $19,193 |
Contact Agent
Nearby Similar Homes
Nearby Sold Comparables
Contact Agent
Listing Provided By
USA Realty Group Inc




