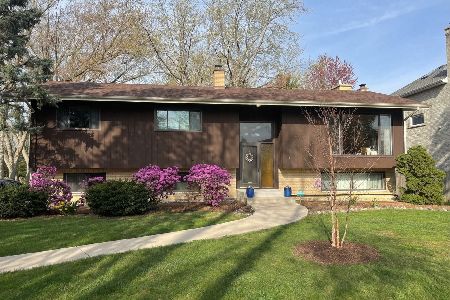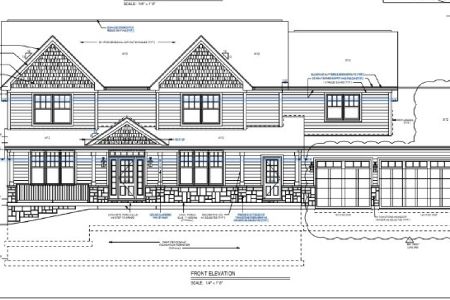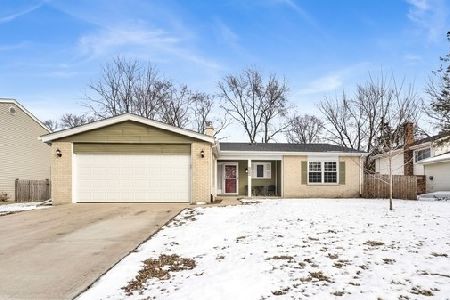413 Green Valley Drive, Naperville, Illinois 60540
$370,000
|
Sold
|
|
| Status: | Closed |
| Sqft: | 1,872 |
| Cost/Sqft: | $203 |
| Beds: | 3 |
| Baths: | 3 |
| Year Built: | 1968 |
| Property Taxes: | $6,648 |
| Days On Market: | 2979 |
| Lot Size: | 0,23 |
Description
WALK. TO. TOWN. 1.3 Miles to BEAUTIFUL DOWNTOWN NAPERVILLE with shopping, restaurants, Centennial Beach, library, YMCA, train and just a few blocks to the famous RIVERWALK! 203 SCHOOLS! Located on a quiet street and interior lot, this beautifully maintained home has a Great Floor Plan with KITCHEN OPEN TO FAMILY ROOM, separate dining room, large living room, and generous sized bedrooms. Lots of NATURAL LIGHT, no wallpaper and freshly painted! Wood-Burning Fireplace w/Gas Logs! A Full FINISHED BASEMENT is perfect for Recreation Room, Office, etc. and has Workshop. Wonderful Front Porch for morning coffee (watch the Sun Rise) and great backyard and deck (Sunsets!). New Kitchen 2011, New Flooring 2015, New Windows 2009, New Roof 2010! Location, location, location!! A PACE BUS that takes you to and from the Burlington Train Station in 9 minutes stops a few blocks away. 36 Minute TRAIN ride to Union Station! This North Naperville location close to all expressways saves you 30 Min
Property Specifics
| Single Family | |
| — | |
| Traditional | |
| 1968 | |
| Full | |
| — | |
| No | |
| 0.23 |
| Du Page | |
| Will-o-way | |
| 0 / Not Applicable | |
| None | |
| Lake Michigan | |
| Public Sewer, Sewer-Storm | |
| 09825013 | |
| 0723202028 |
Nearby Schools
| NAME: | DISTRICT: | DISTANCE: | |
|---|---|---|---|
|
Grade School
Elmwood Elementary School |
203 | — | |
|
Middle School
Lincoln Junior High School |
203 | Not in DB | |
|
High School
Naperville Central High School |
203 | Not in DB | |
Property History
| DATE: | EVENT: | PRICE: | SOURCE: |
|---|---|---|---|
| 16 Mar, 2018 | Sold | $370,000 | MRED MLS |
| 6 Feb, 2018 | Under contract | $379,900 | MRED MLS |
| 2 Jan, 2018 | Listed for sale | $379,900 | MRED MLS |
Room Specifics
Total Bedrooms: 3
Bedrooms Above Ground: 3
Bedrooms Below Ground: 0
Dimensions: —
Floor Type: Carpet
Dimensions: —
Floor Type: Wood Laminate
Full Bathrooms: 3
Bathroom Amenities: Separate Shower,Double Sink
Bathroom in Basement: 0
Rooms: Breakfast Room,Deck,Recreation Room
Basement Description: Finished
Other Specifics
| 2 | |
| Concrete Perimeter | |
| Concrete | |
| Deck, Porch, Storms/Screens | |
| — | |
| 70 X 145 | |
| — | |
| Full | |
| Wood Laminate Floors | |
| — | |
| Not in DB | |
| Park, Curbs, Sidewalks, Street Lights, Street Paved | |
| — | |
| — | |
| Wood Burning, Gas Log |
Tax History
| Year | Property Taxes |
|---|---|
| 2018 | $6,648 |
Contact Agent
Nearby Similar Homes
Nearby Sold Comparables
Contact Agent
Listing Provided By
Keller Williams Infinity











