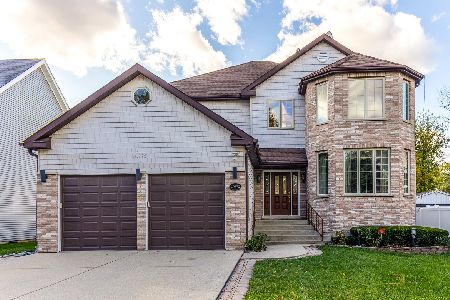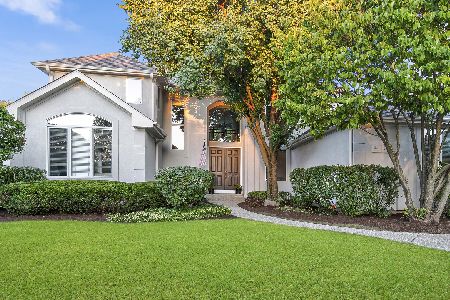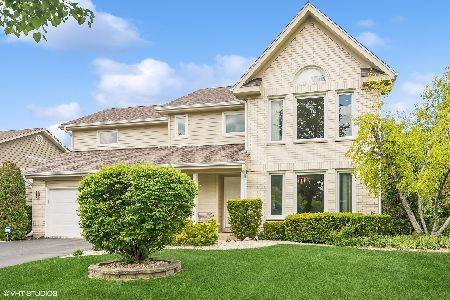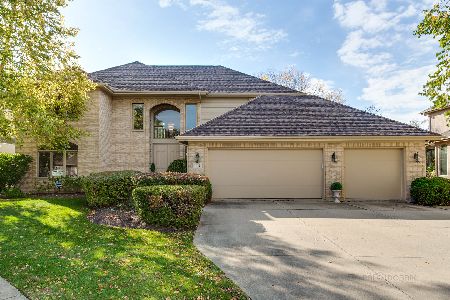413 Marvins Way, Buffalo Grove, Illinois 60089
$550,000
|
Sold
|
|
| Status: | Closed |
| Sqft: | 3,527 |
| Cost/Sqft: | $164 |
| Beds: | 4 |
| Baths: | 4 |
| Year Built: | 1996 |
| Property Taxes: | $16,215 |
| Days On Market: | 4954 |
| Lot Size: | 0,00 |
Description
JACOBS CUSTOM HOME ON QUIET CUL-DE-SAC LOT IN HIGHLY DESIRABLE STEVENSON HIGH SCHOOL. FEATURES INCLUDE HW FLOORS, VOLUME CEILINGS, AND A SPACIOUS REC ROOM. KITCHEN FEATURES WHITE CABINETS, GRANITE COUNTER TOPS, OAK HW FLOORS, & EAT-IN KITCHEN W/ SLIDER LEADING TO CONCRETE PATIO. LARGE MASTER SUITE W/ WALK-IN CLOSETS, WHIRLPOOL TUB, DOUBLE SHOWER, AND HIS & HERS VANITIES. THIS HOME IS A MUST SEE!
Property Specifics
| Single Family | |
| — | |
| — | |
| 1996 | |
| Full | |
| CUSTOM | |
| No | |
| — |
| Lake | |
| — | |
| 0 / Not Applicable | |
| None | |
| Lake Michigan | |
| Public Sewer | |
| 08129813 | |
| 15284170180000 |
Nearby Schools
| NAME: | DISTRICT: | DISTANCE: | |
|---|---|---|---|
|
Grade School
Tripp School |
102 | — | |
|
Middle School
Meridian Middle School |
102 | Not in DB | |
|
High School
Adlai E Stevenson High School |
125 | Not in DB | |
Property History
| DATE: | EVENT: | PRICE: | SOURCE: |
|---|---|---|---|
| 28 Dec, 2012 | Sold | $550,000 | MRED MLS |
| 7 Nov, 2012 | Under contract | $579,900 | MRED MLS |
| — | Last price change | $598,000 | MRED MLS |
| 2 Aug, 2012 | Listed for sale | $598,000 | MRED MLS |
| 22 Oct, 2020 | Sold | $582,000 | MRED MLS |
| 12 Sep, 2020 | Under contract | $589,000 | MRED MLS |
| 8 Sep, 2020 | Listed for sale | $589,000 | MRED MLS |
Room Specifics
Total Bedrooms: 5
Bedrooms Above Ground: 4
Bedrooms Below Ground: 1
Dimensions: —
Floor Type: Carpet
Dimensions: —
Floor Type: Carpet
Dimensions: —
Floor Type: Carpet
Dimensions: —
Floor Type: —
Full Bathrooms: 4
Bathroom Amenities: Whirlpool,Separate Shower,Double Sink,Double Shower
Bathroom in Basement: 1
Rooms: Bedroom 5,Den,Eating Area,Foyer,Recreation Room
Basement Description: Finished
Other Specifics
| 3 | |
| Concrete Perimeter | |
| — | |
| Patio | |
| Cul-De-Sac | |
| 48X168X165X115 | |
| — | |
| Full | |
| Vaulted/Cathedral Ceilings, Hardwood Floors, First Floor Laundry, First Floor Full Bath | |
| Double Oven, Microwave, Dishwasher, Refrigerator, Washer, Dryer, Disposal | |
| Not in DB | |
| Sidewalks, Street Lights, Street Paved | |
| — | |
| — | |
| — |
Tax History
| Year | Property Taxes |
|---|---|
| 2012 | $16,215 |
| 2020 | $19,560 |
Contact Agent
Nearby Similar Homes
Nearby Sold Comparables
Contact Agent
Listing Provided By
RE/MAX Suburban








