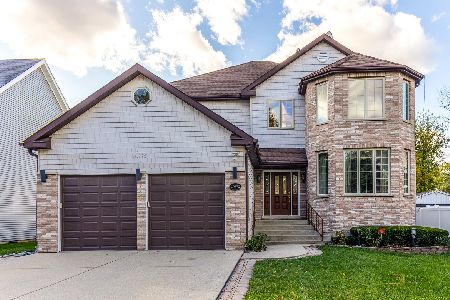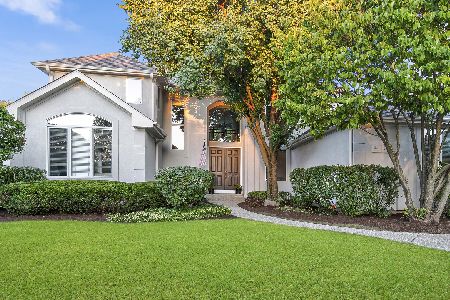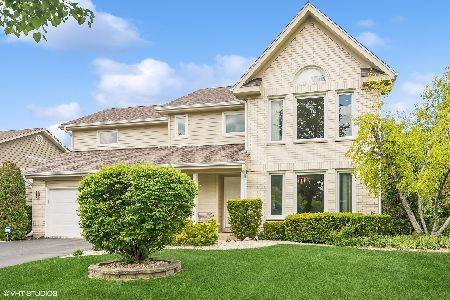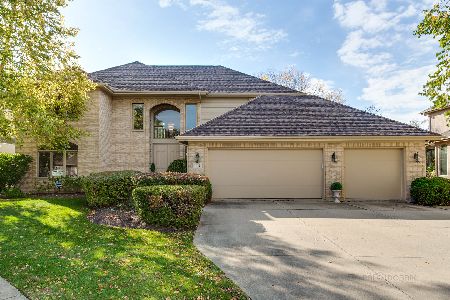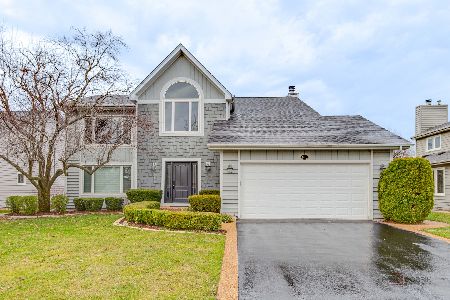415 Marvins Way, Buffalo Grove, Illinois 60089
$457,500
|
Sold
|
|
| Status: | Closed |
| Sqft: | 3,004 |
| Cost/Sqft: | $166 |
| Beds: | 4 |
| Baths: | 4 |
| Year Built: | 1996 |
| Property Taxes: | $19,552 |
| Days On Market: | 2443 |
| Lot Size: | 0,28 |
Description
Contemporary, sprawling ranch featuring a bright open floor plan and amazing full, finished basement. This wonderful home is in Sterling Creek with a great cul-de-sac location. Fabulous large great room with vaulted ceilings opens to the gourmet kitchen with granite counter tops and custom 42 inch cabinets and large sunny breakfast area. Wonderful master suite with his and her closets, luxury bath with whirlpool tub and oversized shower. double bowl vanity. Three additional spacious bedrooms on main level. Large separate dining room currently being used as a sitting room. Basement is perfect for entertaining with full kitchen and full bath and special features include a home theater system, pool table and ping pong table. Lots of great storage in the basement. Three car garage. Private yard with large patio and mature landscaping. Award winning district 102 and Stevenson High School.
Property Specifics
| Single Family | |
| — | |
| Ranch | |
| 1996 | |
| Full | |
| CUSTOM RANCH | |
| No | |
| 0.28 |
| Lake | |
| — | |
| 0 / Not Applicable | |
| None | |
| Lake Michigan | |
| Public Sewer | |
| 10421361 | |
| 15284170170000 |
Nearby Schools
| NAME: | DISTRICT: | DISTANCE: | |
|---|---|---|---|
|
Grade School
Tripp School |
102 | — | |
|
Middle School
Aptakisic Junior High School |
102 | Not in DB | |
|
High School
Adlai E Stevenson High School |
125 | Not in DB | |
Property History
| DATE: | EVENT: | PRICE: | SOURCE: |
|---|---|---|---|
| 8 Jul, 2013 | Sold | $523,000 | MRED MLS |
| 21 May, 2013 | Under contract | $549,000 | MRED MLS |
| — | Last price change | $569,000 | MRED MLS |
| 21 Dec, 2012 | Listed for sale | $569,000 | MRED MLS |
| 29 May, 2018 | Listed for sale | $0 | MRED MLS |
| 23 Aug, 2019 | Sold | $457,500 | MRED MLS |
| 29 Jul, 2019 | Under contract | $499,900 | MRED MLS |
| 18 Jun, 2019 | Listed for sale | $499,900 | MRED MLS |
Room Specifics
Total Bedrooms: 4
Bedrooms Above Ground: 4
Bedrooms Below Ground: 0
Dimensions: —
Floor Type: Carpet
Dimensions: —
Floor Type: Carpet
Dimensions: —
Floor Type: Carpet
Full Bathrooms: 4
Bathroom Amenities: Whirlpool,Separate Shower,Double Sink,Bidet
Bathroom in Basement: 1
Rooms: Eating Area,Foyer,Recreation Room
Basement Description: Finished
Other Specifics
| 3 | |
| Concrete Perimeter | |
| Concrete | |
| Patio | |
| — | |
| 59X162X168X105 | |
| — | |
| Full | |
| Vaulted/Cathedral Ceilings, Bar-Wet, Wood Laminate Floors, First Floor Bedroom, First Floor Laundry, First Floor Full Bath | |
| Double Oven, Range, Microwave, Dishwasher, Refrigerator, Washer, Dryer, Disposal | |
| Not in DB | |
| Sidewalks, Street Lights, Street Paved | |
| — | |
| — | |
| — |
Tax History
| Year | Property Taxes |
|---|---|
| 2013 | $16,683 |
| 2019 | $19,552 |
Contact Agent
Nearby Similar Homes
Nearby Sold Comparables
Contact Agent
Listing Provided By
@properties

