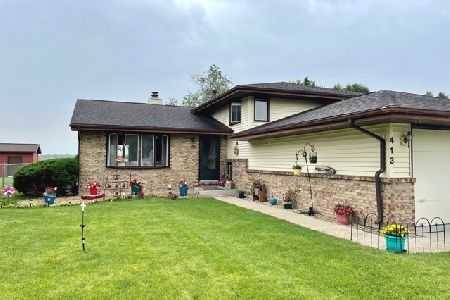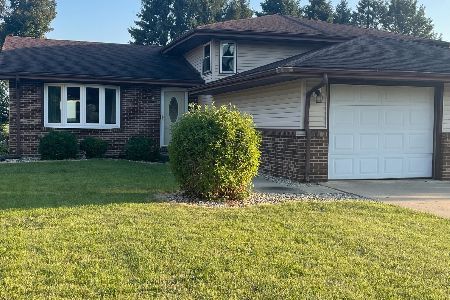413 Palmor Drive, Ottawa, Illinois 61350
$98,500
|
Sold
|
|
| Status: | Closed |
| Sqft: | 1,480 |
| Cost/Sqft: | $72 |
| Beds: | 2 |
| Baths: | 2 |
| Year Built: | 1981 |
| Property Taxes: | $2,866 |
| Days On Market: | 4964 |
| Lot Size: | 0,00 |
Description
Well maintained tri-level townhome in a very nice residential neighborhood.Many features & upgrades - livingrm offers a corner brick fireplace/gas log, Kitchen offers breakfast bar,laminate floors & all appliances.Large family room.Spacious laundry with sink & stool, washer/dryer,& storage.Private backyard overlooks open spaces with vinyl fence,12x20 deck, & 12x12 screened gazebo.New A/C,vinyl siding2010,Roof 1999
Property Specifics
| Condos/Townhomes | |
| 3 | |
| — | |
| 1981 | |
| Partial | |
| — | |
| No | |
| — |
| La Salle | |
| Windsor Estates | |
| 0 / Not Applicable | |
| None | |
| Public | |
| Public Sewer | |
| 08092882 | |
| 2223211021 |
Nearby Schools
| NAME: | DISTRICT: | DISTANCE: | |
|---|---|---|---|
|
Grade School
Mckinley Elementary School |
141 | — | |
|
Middle School
Shepherd Middle School |
141 | Not in DB | |
|
High School
Ottawa Township High School |
140 | Not in DB | |
|
Alternate Elementary School
Central Elementary: 5th And 6th |
— | Not in DB | |
Property History
| DATE: | EVENT: | PRICE: | SOURCE: |
|---|---|---|---|
| 31 May, 2013 | Sold | $98,500 | MRED MLS |
| 26 Apr, 2013 | Under contract | $106,900 | MRED MLS |
| — | Last price change | $109,000 | MRED MLS |
| 14 Jun, 2012 | Listed for sale | $109,000 | MRED MLS |
| 24 Aug, 2016 | Sold | $105,000 | MRED MLS |
| 20 Jun, 2016 | Under contract | $114,000 | MRED MLS |
| 8 Jun, 2016 | Listed for sale | $114,000 | MRED MLS |
| 10 Oct, 2019 | Sold | $115,000 | MRED MLS |
| 22 Sep, 2019 | Under contract | $123,900 | MRED MLS |
| 14 Aug, 2019 | Listed for sale | $123,900 | MRED MLS |
| 11 Apr, 2022 | Sold | $153,500 | MRED MLS |
| 10 Mar, 2022 | Under contract | $153,500 | MRED MLS |
| 7 Mar, 2022 | Listed for sale | $153,500 | MRED MLS |
Room Specifics
Total Bedrooms: 2
Bedrooms Above Ground: 2
Bedrooms Below Ground: 0
Dimensions: —
Floor Type: Carpet
Full Bathrooms: 2
Bathroom Amenities: —
Bathroom in Basement: 1
Rooms: No additional rooms
Basement Description: Partially Finished
Other Specifics
| 1 | |
| Concrete Perimeter | |
| Concrete | |
| Deck, Gazebo | |
| — | |
| 39'X155' | |
| — | |
| None | |
| Wood Laminate Floors, Laundry Hook-Up in Unit, Storage | |
| Range, Dishwasher, Refrigerator, Washer, Dryer | |
| Not in DB | |
| — | |
| — | |
| — | |
| Double Sided, Gas Log |
Tax History
| Year | Property Taxes |
|---|---|
| 2013 | $2,866 |
| 2016 | $3,013 |
| 2019 | $3,319 |
| 2022 | $3,006 |
Contact Agent
Nearby Similar Homes
Nearby Sold Comparables
Contact Agent
Listing Provided By
RE/MAX 1st Choice






