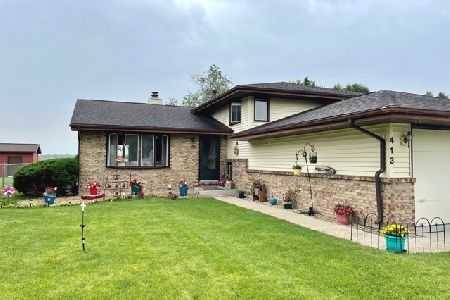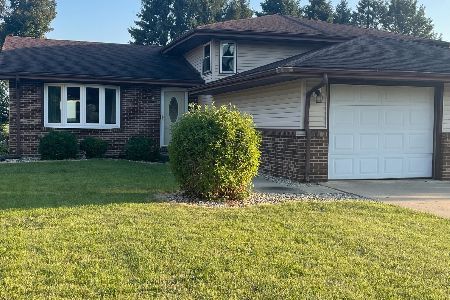415 Palmor Drive, Ottawa, Illinois 61350
$99,700
|
Sold
|
|
| Status: | Closed |
| Sqft: | 1,340 |
| Cost/Sqft: | $77 |
| Beds: | 2 |
| Baths: | 2 |
| Year Built: | 1981 |
| Property Taxes: | $2,893 |
| Days On Market: | 3660 |
| Lot Size: | 0,00 |
Description
Move right into this recently updated 2/3 bedroom duplex. Large eat in kitchen offering, breakfast bar, freshly painted cabinets, flooring, counter tops, fridge less than 1 yr old beautiful views out the sliding door leading into the fenced in back yard. Living room with new flooring. Upper level you will find 2 large bedrooms with ample closet space, updated bathroom. Lower level you will find the brand new 1/2 bath with 3rd bed/den/office/ extra storage/ play room/craft room. Across from this is the washer/dryer, more storage, access to garage. Freshly painted thru out.
Property Specifics
| Condos/Townhomes | |
| 2 | |
| — | |
| 1981 | |
| Partial | |
| — | |
| No | |
| — |
| La Salle | |
| — | |
| 0 / Monthly | |
| None | |
| Public | |
| Public Sewer | |
| 09113953 | |
| 2223211022 |
Nearby Schools
| NAME: | DISTRICT: | DISTANCE: | |
|---|---|---|---|
|
Grade School
Mckinley Elementary School |
141 | — | |
|
Middle School
Shepherd Middle School |
141 | Not in DB | |
|
High School
Ottawa Township High School |
140 | Not in DB | |
|
Alternate Elementary School
Central Elementary: 5th And 6th |
— | Not in DB | |
|
Alternate Junior High School
Shepherd Middle School |
— | Not in DB | |
Property History
| DATE: | EVENT: | PRICE: | SOURCE: |
|---|---|---|---|
| 26 Oct, 2016 | Sold | $99,700 | MRED MLS |
| 13 Sep, 2016 | Under contract | $102,700 | MRED MLS |
| — | Last price change | $103,900 | MRED MLS |
| 10 Jan, 2016 | Listed for sale | $105,000 | MRED MLS |
| 10 Sep, 2025 | Sold | $177,000 | MRED MLS |
| 24 Jul, 2025 | Under contract | $179,900 | MRED MLS |
| 13 Jun, 2025 | Listed for sale | $179,900 | MRED MLS |
Room Specifics
Total Bedrooms: 2
Bedrooms Above Ground: 2
Bedrooms Below Ground: 0
Dimensions: —
Floor Type: Carpet
Full Bathrooms: 2
Bathroom Amenities: —
Bathroom in Basement: 1
Rooms: Office
Basement Description: Partially Finished
Other Specifics
| 1 | |
| — | |
| Concrete | |
| Patio, Storms/Screens, End Unit | |
| Fenced Yard | |
| 39 X 155 | |
| — | |
| None | |
| — | |
| Range, Dishwasher, Refrigerator, Washer, Dryer, Trash Compactor | |
| Not in DB | |
| — | |
| — | |
| — | |
| — |
Tax History
| Year | Property Taxes |
|---|---|
| 2016 | $2,893 |
| 2025 | $4,258 |
Contact Agent
Nearby Similar Homes
Nearby Sold Comparables
Contact Agent
Listing Provided By
RE/MAX Top Properties







