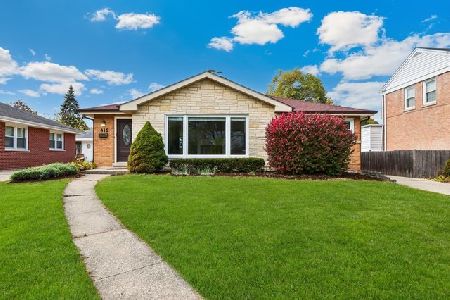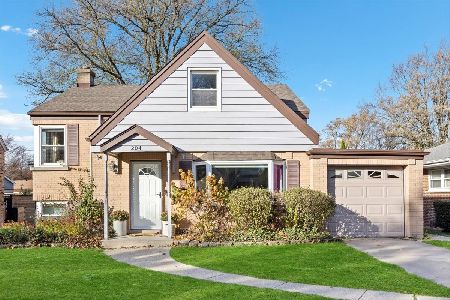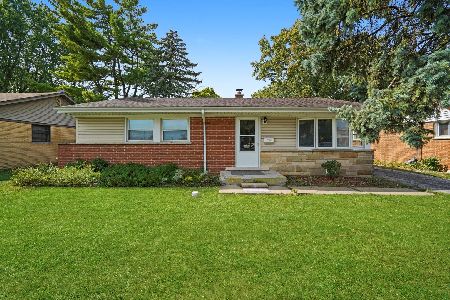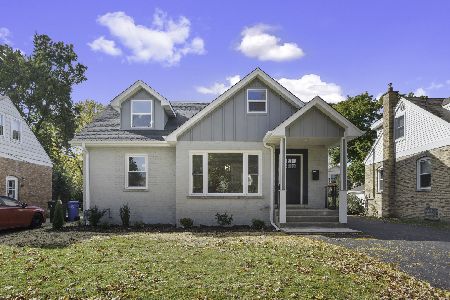413 Pine Street, Mount Prospect, Illinois 60056
$815,000
|
Sold
|
|
| Status: | Closed |
| Sqft: | 3,630 |
| Cost/Sqft: | $220 |
| Beds: | 4 |
| Baths: | 5 |
| Year Built: | 2020 |
| Property Taxes: | $0 |
| Days On Market: | 2103 |
| Lot Size: | 0,17 |
Description
24/7 Virtual Tour Available: Click on the virtual tour link to take our 3D tour- a true home walk through experience. Extraordinary brand new construction 4 bed 5 bath home that offers designer finishes and superior craftsmanship. This full masonry new construction home offers 10-foot tall ceilings, abundant natural light, a formal dining room which can seat 8, formal living room and an open-concept family room which adjoins the kitchen and leads to a large deck and the expansive back yard. This amazing open concept is great for any family to gather each night to wind down and can accommodate a very large birthday party too. The spectacular chef's kitchen with huge island w/seating would be a fantastic place for a giant buffet or a place to do homework while dinner is being prepared. The Master suite offers vaulted ceilings and 2 walk-in closets. The luxurious master bath offers a huge walk-in shower, a stylish stand alone tub, double sink vanity and private commode room. You will also find a second en-suite bedroom and a jack-and-Jill bath between 2 corner bedrooms. The soundproofed laundry room is most conveniently located upstairs. Need a get away space, here it is, a fully finished basement with a stone fireplace and room for a pool table, ping pong table and gaming or movie area. Additional details include 2 custom stone fireplaces, coffered ceilings, 3-inch plank oak flooring, 2 Nest thermostats, LED lighting with dimmers, 2 Rheem furnaces for dual-zoned heating/cooling, Fire safety interior sprinkler system and attached 2-car garage.
Property Specifics
| Single Family | |
| — | |
| Contemporary | |
| 2020 | |
| Full | |
| — | |
| No | |
| 0.17 |
| Cook | |
| — | |
| — / Not Applicable | |
| None | |
| Lake Michigan | |
| Public Sewer | |
| 10642978 | |
| 03341300050000 |
Nearby Schools
| NAME: | DISTRICT: | DISTANCE: | |
|---|---|---|---|
|
Grade School
Fairview Elementary School |
57 | — | |
|
Middle School
Lions Park Elementary School |
57 | Not in DB | |
|
High School
Prospect High School |
214 | Not in DB | |
Property History
| DATE: | EVENT: | PRICE: | SOURCE: |
|---|---|---|---|
| 23 Dec, 2014 | Sold | $377,500 | MRED MLS |
| 11 Nov, 2014 | Under contract | $399,900 | MRED MLS |
| — | Last price change | $419,900 | MRED MLS |
| 23 Oct, 2014 | Listed for sale | $419,900 | MRED MLS |
| 30 Sep, 2019 | Sold | $445,000 | MRED MLS |
| 2 Aug, 2019 | Under contract | $459,900 | MRED MLS |
| 18 Jun, 2019 | Listed for sale | $469,900 | MRED MLS |
| 19 Jun, 2020 | Sold | $815,000 | MRED MLS |
| 19 May, 2020 | Under contract | $799,000 | MRED MLS |
| — | Last price change | $825,000 | MRED MLS |
| 20 Feb, 2020 | Listed for sale | $850,000 | MRED MLS |
Room Specifics
Total Bedrooms: 4
Bedrooms Above Ground: 4
Bedrooms Below Ground: 0
Dimensions: —
Floor Type: Hardwood
Dimensions: —
Floor Type: Hardwood
Dimensions: —
Floor Type: Hardwood
Full Bathrooms: 5
Bathroom Amenities: Separate Shower,Double Sink,Soaking Tub
Bathroom in Basement: 1
Rooms: Recreation Room,Deck
Basement Description: Finished
Other Specifics
| 2 | |
| Concrete Perimeter | |
| — | |
| Deck, Porch | |
| — | |
| 55X132 | |
| Pull Down Stair | |
| Full | |
| Vaulted/Cathedral Ceilings, Hardwood Floors, Second Floor Laundry, First Floor Full Bath, Walk-In Closet(s) | |
| Range, Microwave, Dishwasher, Refrigerator, Freezer, Washer, Dryer, Disposal, Stainless Steel Appliance(s), Range Hood | |
| Not in DB | |
| — | |
| — | |
| — | |
| Wood Burning, Gas Starter |
Tax History
| Year | Property Taxes |
|---|---|
| 2014 | $7,487 |
| 2019 | $11,945 |
Contact Agent
Nearby Similar Homes
Nearby Sold Comparables
Contact Agent
Listing Provided By
Berkshire Hathaway HomeServices Chicago









