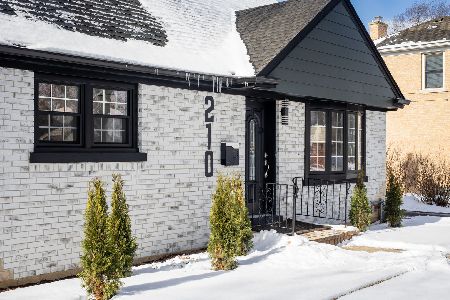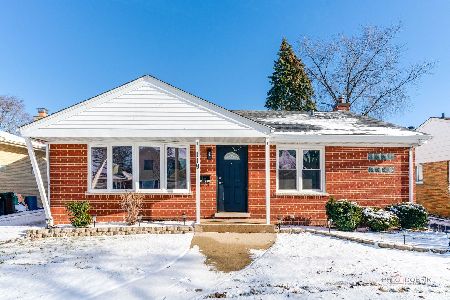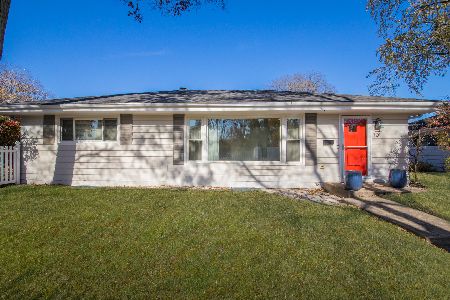417 Pine Street, Mount Prospect, Illinois 60056
$545,000
|
Sold
|
|
| Status: | Closed |
| Sqft: | 2,396 |
| Cost/Sqft: | $237 |
| Beds: | 4 |
| Baths: | 3 |
| Year Built: | 1953 |
| Property Taxes: | $12,022 |
| Days On Market: | 2195 |
| Lot Size: | 0,38 |
Description
A distinctive Cape Cod with a dramatic Great Room encompassing the Kitchen, Dining Room and Family Room for an effortless open concept living style. The Kitchen has SubZero and Viking appliances with an abundance of custom cabinets. A wall of windows floods the house with natural light and offers beautiful views of the large (102x157) treed backyard, a small waterfall and pond and a great private deck. Many recent updates include furnace, water heater, window treatments, plus sump and ejector pumps, insulation and more. Beautiful neighborhood in the "Golden Corridor" of the Chicago suburbs with a great transportation network and easy access to top rated schools, train, expressways and many restaurants and businesses. Taxes do not reflect Homeowners Exemption and also have been appealed.
Property Specifics
| Single Family | |
| — | |
| Cape Cod | |
| 1953 | |
| Full | |
| — | |
| No | |
| 0.38 |
| Cook | |
| Colonial Manor | |
| — / Not Applicable | |
| None | |
| Lake Michigan | |
| Public Sewer | |
| 10620124 | |
| 08123010100000 |
Nearby Schools
| NAME: | DISTRICT: | DISTANCE: | |
|---|---|---|---|
|
Grade School
Lions Park Elementary School |
57 | — | |
|
Middle School
Lincoln Junior High School |
57 | Not in DB | |
|
High School
Prospect High School |
214 | Not in DB | |
Property History
| DATE: | EVENT: | PRICE: | SOURCE: |
|---|---|---|---|
| 22 Jun, 2016 | Sold | $532,500 | MRED MLS |
| 5 May, 2016 | Under contract | $549,900 | MRED MLS |
| 15 Apr, 2016 | Listed for sale | $549,900 | MRED MLS |
| 1 Apr, 2020 | Sold | $545,000 | MRED MLS |
| 11 Feb, 2020 | Under contract | $569,000 | MRED MLS |
| 1 Feb, 2020 | Listed for sale | $569,000 | MRED MLS |
| 13 Jul, 2023 | Sold | $544,000 | MRED MLS |
| 18 Apr, 2023 | Under contract | $539,000 | MRED MLS |
| 13 Apr, 2023 | Listed for sale | $539,000 | MRED MLS |
Room Specifics
Total Bedrooms: 4
Bedrooms Above Ground: 4
Bedrooms Below Ground: 0
Dimensions: —
Floor Type: Hardwood
Dimensions: —
Floor Type: Hardwood
Dimensions: —
Floor Type: Hardwood
Full Bathrooms: 3
Bathroom Amenities: —
Bathroom in Basement: 1
Rooms: Recreation Room,Office,Storage,Deck
Basement Description: Partially Finished
Other Specifics
| 2.5 | |
| Concrete Perimeter | |
| — | |
| Deck | |
| — | |
| 102X157 | |
| — | |
| — | |
| Vaulted/Cathedral Ceilings, Skylight(s), Hardwood Floors, First Floor Bedroom, First Floor Full Bath | |
| Range, Dishwasher, High End Refrigerator | |
| Not in DB | |
| Park, Sidewalks | |
| — | |
| — | |
| — |
Tax History
| Year | Property Taxes |
|---|---|
| 2016 | $9,655 |
| 2020 | $12,022 |
| 2023 | $7,141 |
Contact Agent
Nearby Similar Homes
Nearby Sold Comparables
Contact Agent
Listing Provided By
Berkshire Hathaway HomeServices Chicago










