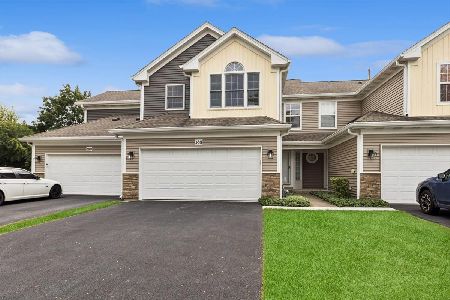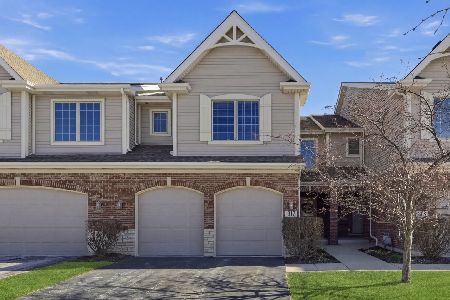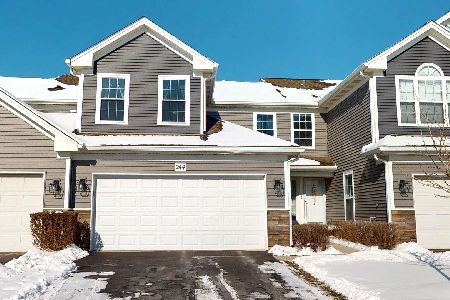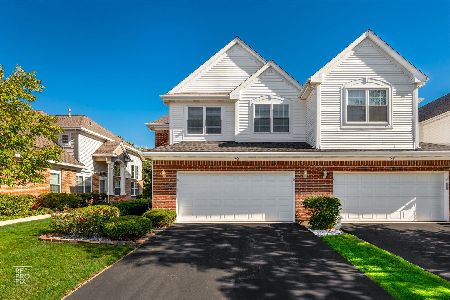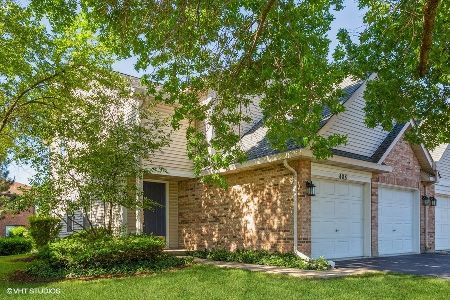413 Theodore Lane, Itasca, Illinois 60143
$259,000
|
Sold
|
|
| Status: | Closed |
| Sqft: | 1,850 |
| Cost/Sqft: | $140 |
| Beds: | 3 |
| Baths: | 3 |
| Year Built: | 1995 |
| Property Taxes: | $5,251 |
| Days On Market: | 2986 |
| Lot Size: | 0,00 |
Description
THIS IS THE ONE YOU'VE BEEN WAITING FOR! This beautiful 3 bedroom end unit features sunny exposures, a dramatic 2 story entrance, and a gorgeous bay window overlooking the peaceful backyard! Enjoy the spacious main floor plan perfect for entertaining! This home offers an EAT-IN-KITCHEN with UPDATED SS appliances, butcher block Island, & ample storage! Spend summer days on your private brick patio! Master suite features 2 MASSIVE WALK-IN-CLOSETS, VAULTED CEILINGS, and a SPACIOUS ensuite! Ensuite offers dual vanities, a relaxing soaking SPA tub, and separate shower. Plenty of parking in oversized 2 car garage or driveway! Conveniently located near 390, 290, 355, 294, 90 & Metra! Close to shopping, restaurants, & entertainment! Enjoy highly rated schools, low HOAs, & a perfect location! PRISTINE & MOVE IN READY- NOTHING TO DO BUT KICK BACK AND ENJOY!
Property Specifics
| Condos/Townhomes | |
| 2 | |
| — | |
| 1995 | |
| None | |
| — | |
| No | |
| — |
| Du Page | |
| — | |
| 190 / Monthly | |
| Insurance,Exterior Maintenance,Lawn Care,Snow Removal | |
| Public | |
| Public Sewer | |
| 09805962 | |
| 0305302063 |
Nearby Schools
| NAME: | DISTRICT: | DISTANCE: | |
|---|---|---|---|
|
Grade School
Raymond Benson Primary School |
10 | — | |
|
Middle School
F E Peacock Middle School |
10 | Not in DB | |
|
High School
Lake Park High School |
108 | Not in DB | |
|
Alternate Elementary School
Elmer H Franzen Intermediate Sch |
— | Not in DB | |
Property History
| DATE: | EVENT: | PRICE: | SOURCE: |
|---|---|---|---|
| 12 Jan, 2018 | Sold | $259,000 | MRED MLS |
| 30 Nov, 2017 | Under contract | $259,000 | MRED MLS |
| 29 Nov, 2017 | Listed for sale | $259,000 | MRED MLS |
Room Specifics
Total Bedrooms: 3
Bedrooms Above Ground: 3
Bedrooms Below Ground: 0
Dimensions: —
Floor Type: Carpet
Dimensions: —
Floor Type: Carpet
Full Bathrooms: 3
Bathroom Amenities: Separate Shower,Double Sink,Garden Tub,Soaking Tub
Bathroom in Basement: 0
Rooms: No additional rooms
Basement Description: None
Other Specifics
| 2 | |
| — | |
| Asphalt | |
| Brick Paver Patio, End Unit | |
| — | |
| COMMON | |
| — | |
| Full | |
| Vaulted/Cathedral Ceilings, First Floor Laundry | |
| Range, Microwave, Dishwasher, Refrigerator, Washer, Dryer, Disposal, Stainless Steel Appliance(s) | |
| Not in DB | |
| — | |
| — | |
| — | |
| Gas Log |
Tax History
| Year | Property Taxes |
|---|---|
| 2018 | $5,251 |
Contact Agent
Nearby Similar Homes
Nearby Sold Comparables
Contact Agent
Listing Provided By
Redfin Corporation

