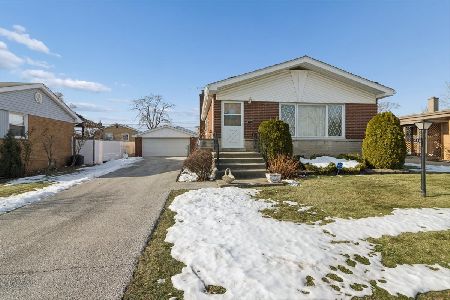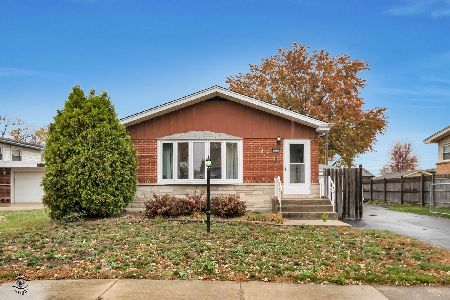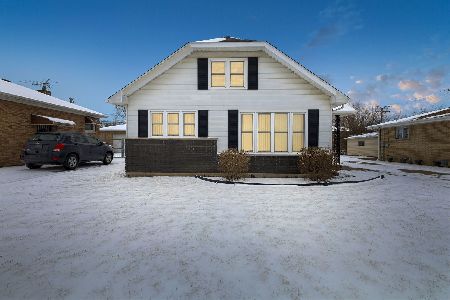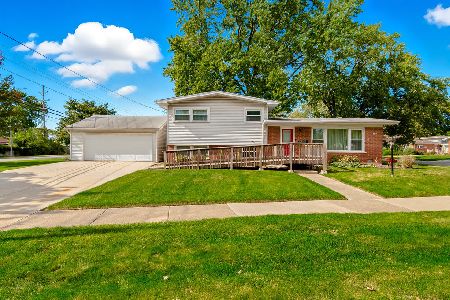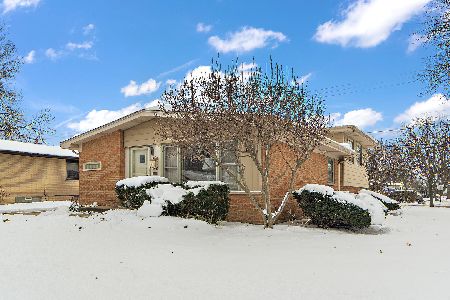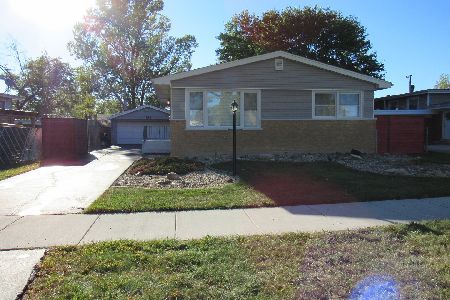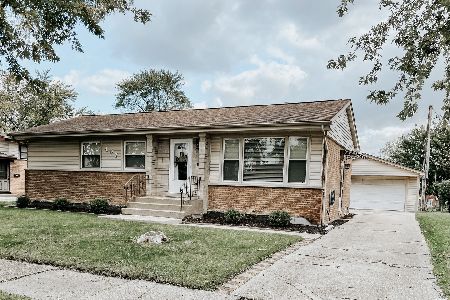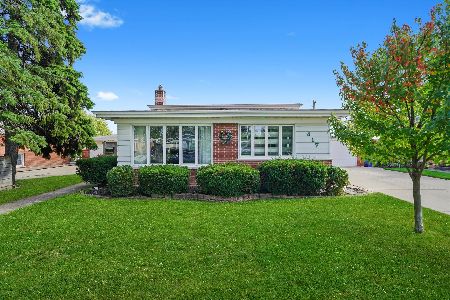413 Westgate Avenue, Chicago Heights, Illinois 60411
$183,500
|
Sold
|
|
| Status: | Closed |
| Sqft: | 1,148 |
| Cost/Sqft: | $165 |
| Beds: | 4 |
| Baths: | 2 |
| Year Built: | 1957 |
| Property Taxes: | $5,043 |
| Days On Market: | 1570 |
| Lot Size: | 0,00 |
Description
Open floor plan -- 4 bedrooms 2 full bathrooms - 1200+ sq. ft. split level - Great curb appeal - Extra clean - Interior freshly painted - Natural oak hardwood flooring flows thru out the main and upper levels -- Big and Bright eat in kitchen with natural hardwood kitchen cabinets - Newer laminated flooring - kitchen pantry all appliances included too - Double over sized upgraded newer main level windows lets the sun shine in - Upgraded ceramic bathrooms with newer tiled enclosures - Upstairs bedrooms all with upgraded vinyl windows - 4th bedroom and full bathroom in lower level ideal for related living - Huge 2 car plus detached garage - Immediate possession available - City inspection completed - FHA and VA welcome -
Property Specifics
| Single Family | |
| — | |
| Tri-Level | |
| 1957 | |
| None | |
| SPLIT LEVEL | |
| No | |
| — |
| Cook | |
| Olympia Terrace | |
| 0 / Not Applicable | |
| None | |
| Public | |
| Public Sewer | |
| 11248486 | |
| 32171190040000 |
Nearby Schools
| NAME: | DISTRICT: | DISTANCE: | |
|---|---|---|---|
|
Grade School
Greenbriar Elementary School |
170 | — | |
|
Middle School
Greenbriar Elementary School |
170 | Not in DB | |
|
High School
Bloom High School |
206 | Not in DB | |
Property History
| DATE: | EVENT: | PRICE: | SOURCE: |
|---|---|---|---|
| 29 Apr, 2014 | Sold | $91,000 | MRED MLS |
| 17 Mar, 2014 | Under contract | $93,000 | MRED MLS |
| 19 Dec, 2013 | Listed for sale | $93,000 | MRED MLS |
| 22 Dec, 2021 | Sold | $183,500 | MRED MLS |
| 15 Nov, 2021 | Under contract | $189,900 | MRED MLS |
| 16 Oct, 2021 | Listed for sale | $189,900 | MRED MLS |
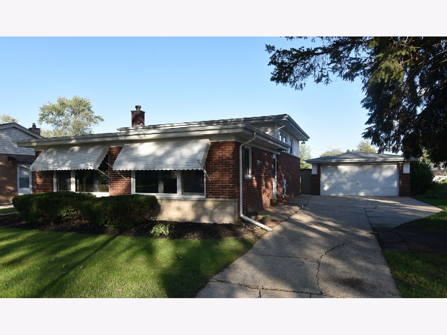
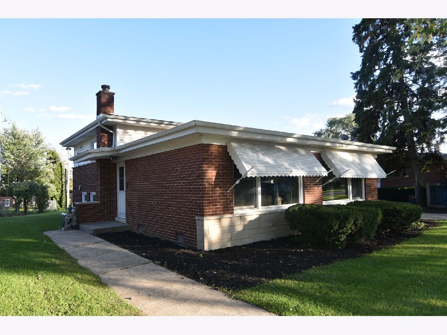
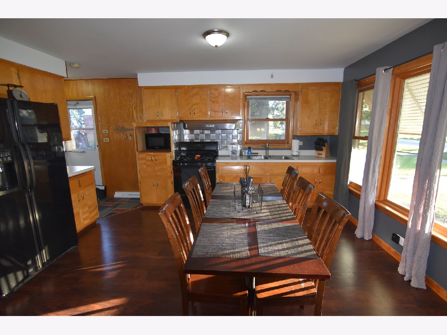
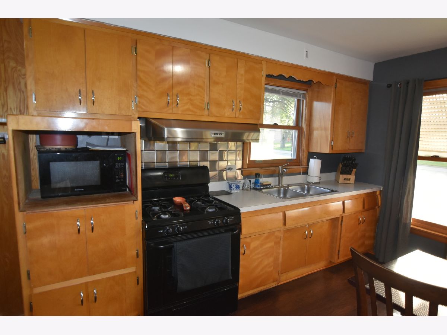
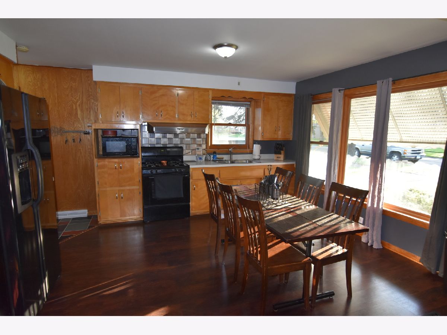
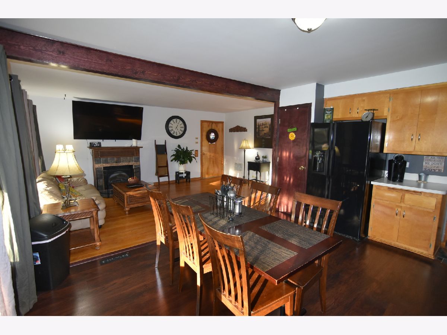
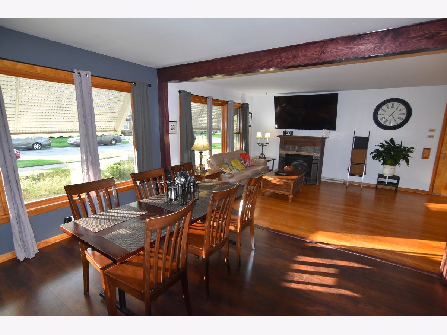
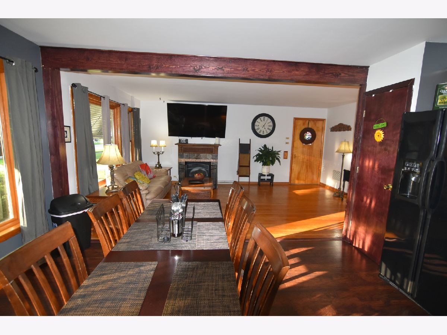
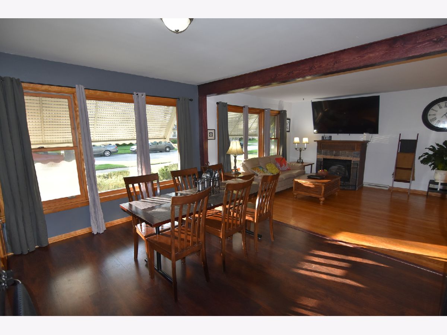
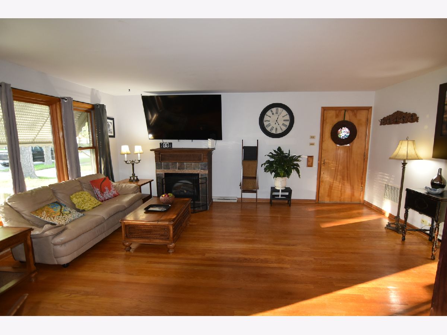
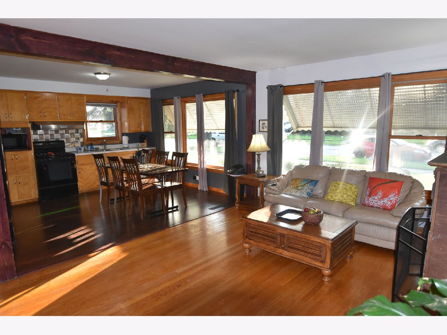
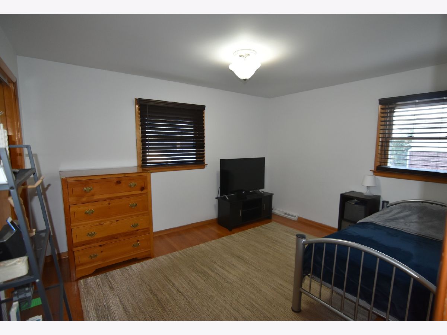
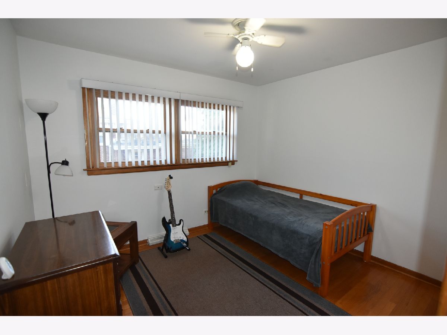
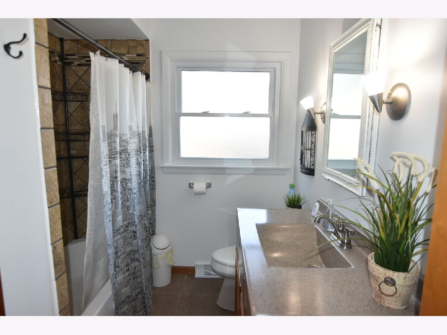
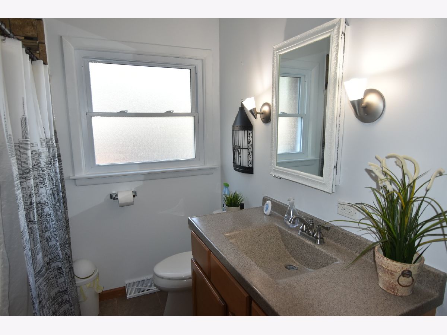
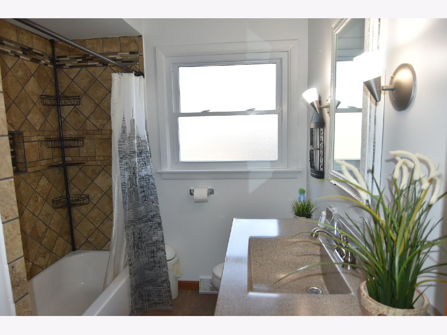
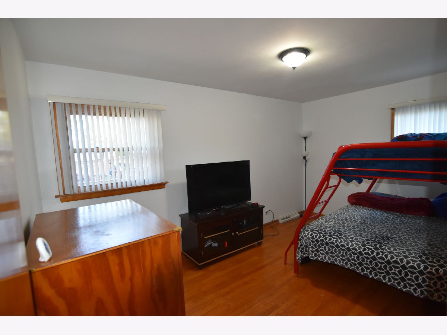
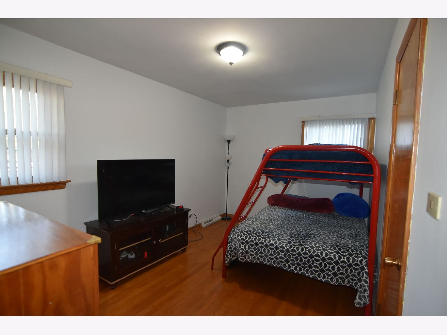
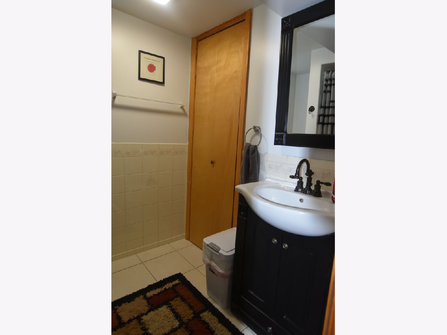
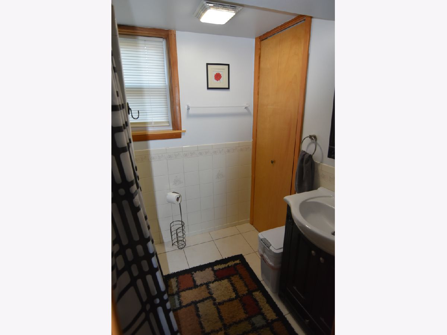
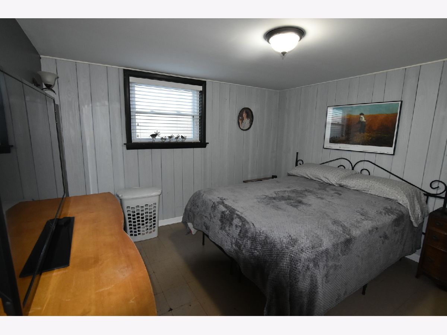
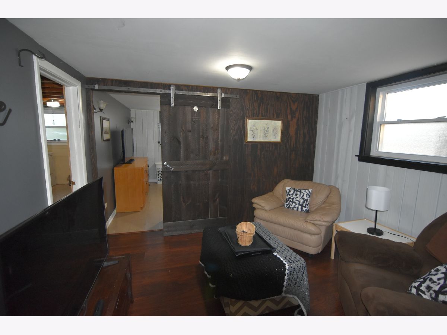
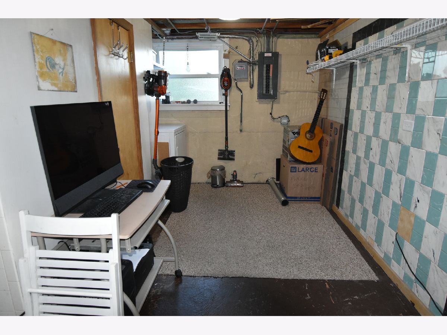
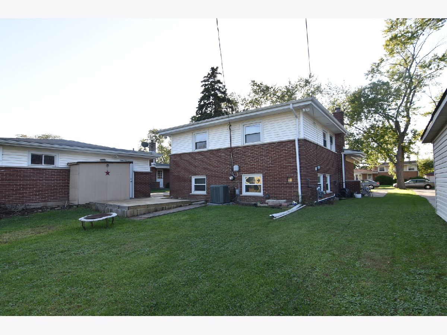
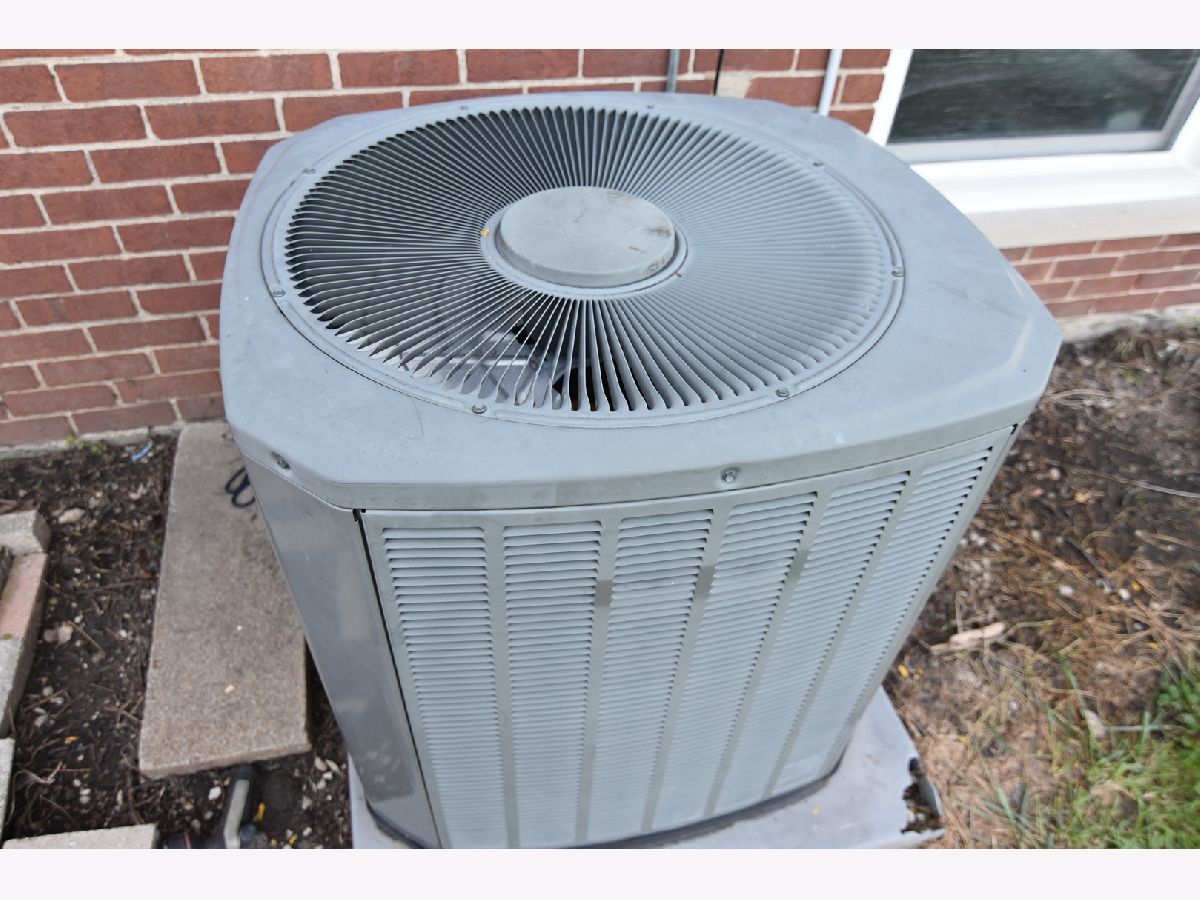
Room Specifics
Total Bedrooms: 4
Bedrooms Above Ground: 4
Bedrooms Below Ground: 0
Dimensions: —
Floor Type: Hardwood
Dimensions: —
Floor Type: Hardwood
Dimensions: —
Floor Type: Vinyl
Full Bathrooms: 2
Bathroom Amenities: Separate Shower
Bathroom in Basement: 0
Rooms: Storage
Basement Description: None
Other Specifics
| 2 | |
| Concrete Perimeter | |
| Concrete,Side Drive | |
| Deck | |
| — | |
| 62X124 | |
| Unfinished | |
| None | |
| Hardwood Floors, Wood Laminate Floors, Open Floorplan, Some Wood Floors, Drapes/Blinds | |
| Range, Refrigerator, Washer, Dryer | |
| Not in DB | |
| Curbs, Sidewalks, Street Lights, Street Paved | |
| — | |
| — | |
| — |
Tax History
| Year | Property Taxes |
|---|---|
| 2014 | $3,745 |
| 2021 | $5,043 |
Contact Agent
Nearby Similar Homes
Nearby Sold Comparables
Contact Agent
Listing Provided By
Suburban Realty Inc.

