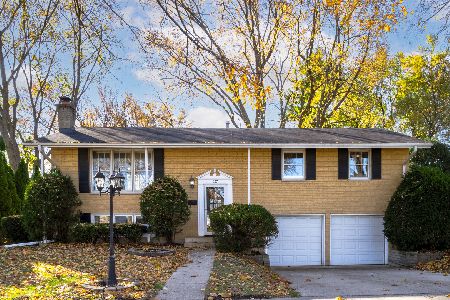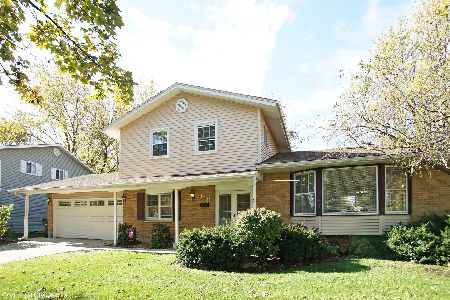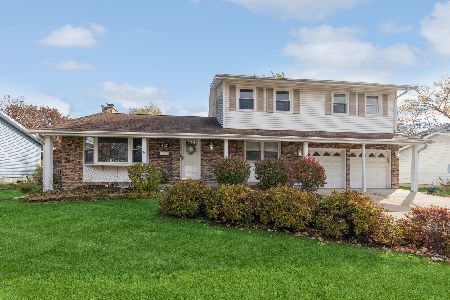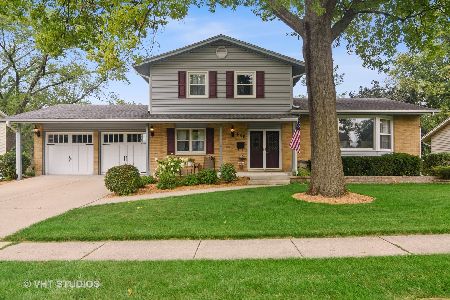413 Winston Drive, Palatine, Illinois 60074
$300,000
|
Sold
|
|
| Status: | Closed |
| Sqft: | 2,814 |
| Cost/Sqft: | $107 |
| Beds: | 4 |
| Baths: | 3 |
| Year Built: | 1968 |
| Property Taxes: | $10,185 |
| Days On Market: | 2336 |
| Lot Size: | 0,28 |
Description
*END OF THE SEASON SPECIAL!!!* This is the one! Colonial 2 story (LARGEST MODEL in WINSTON PARK) with a backyard that is a GREAT ESCAPE. Grand foyer that flows to dining room and living room with FIREPLACE. Spacious 4 bedrooms including a master and master bathroom. Great laundry/mud room right off the 2 car garage with easy walk through to PANTRY and eat-in kitchen. FULL FINISHED BASEMENT with office and ample storage. Step out to your OUTDOOR GREAT ESCAPE with 2 double sliding doors or kitchen door access - nice flow. Outdoor is BEAUTIFULLY BRICK PAVED for dining entertainment and separate bonfire nook. Backyard stretched back that will allow for some great ball throwing, volleyball game, or hosting an outdoor celebratory party! Within a 1 block radius you can catch the bike/walking trail, KIDS park, 2 baseball fields, Pre-school and elementary school. INCREDIBLE house, GREAT location and AWESOME neighborhood!!!
Property Specifics
| Single Family | |
| — | |
| Colonial | |
| 1968 | |
| Full | |
| DRAKE | |
| No | |
| 0.28 |
| Cook | |
| Winston Park | |
| — / Not Applicable | |
| None | |
| Public | |
| Public Sewer | |
| 10457956 | |
| 02132040130000 |
Nearby Schools
| NAME: | DISTRICT: | DISTANCE: | |
|---|---|---|---|
|
Grade School
Lake Louise Elementary School |
15 | — | |
|
High School
Palatine High School |
211 | Not in DB | |
|
Alternate Elementary School
Winston Campus-junior High |
— | Not in DB | |
Property History
| DATE: | EVENT: | PRICE: | SOURCE: |
|---|---|---|---|
| 30 Dec, 2019 | Sold | $300,000 | MRED MLS |
| 22 Nov, 2019 | Under contract | $299,999 | MRED MLS |
| — | Last price change | $305,000 | MRED MLS |
| 20 Jul, 2019 | Listed for sale | $335,000 | MRED MLS |
Room Specifics
Total Bedrooms: 4
Bedrooms Above Ground: 4
Bedrooms Below Ground: 0
Dimensions: —
Floor Type: Carpet
Dimensions: —
Floor Type: Carpet
Dimensions: —
Floor Type: Parquet
Full Bathrooms: 3
Bathroom Amenities: —
Bathroom in Basement: 0
Rooms: Recreation Room,Family Room,Foyer,Office
Basement Description: Finished
Other Specifics
| 2 | |
| — | |
| Concrete | |
| Brick Paver Patio, Storms/Screens | |
| Landscaped | |
| 12124 | |
| Full | |
| Full | |
| Hardwood Floors, Wood Laminate Floors, First Floor Laundry | |
| Range, Microwave, Dishwasher, Refrigerator, Washer, Dryer | |
| Not in DB | |
| Sidewalks, Street Lights, Street Paved | |
| — | |
| — | |
| — |
Tax History
| Year | Property Taxes |
|---|---|
| 2019 | $10,185 |
Contact Agent
Nearby Similar Homes
Nearby Sold Comparables
Contact Agent
Listing Provided By
Berkshire Hathaway HomeServices Starck Real Estate










